90 Ketcham Rd | Independence Twp.
An escape from the ordinary! Masterfully designed by visionary architect/owner, replicating the 17.95ac farm assessed property's orig barns and silo. Built in 2002 this 5720sf, 4BR/4.1BA featuring post & beam constr w/metal gambrel roof, cath ceilings, exposed beams & stone walls, open 2stry foyer, high end kit, built-ins, priv. MBR suite, and part fin bsmt. Massive double-sided stone fplc w/split chimney climbs through the center of the home to the 2nd flr servicing 2 addtl fplcs. Abundant natural light and sweeping views of sunsets & Del Water Gap. Silo provides a functional use of space and the top is a Zen retreat or a stargazers paradise. Covered wlkwy to the 2c gar w/fin 2nd flr w/heat, elec & powder rm - perfect for home based bus, music/dance studio, home gym; the possibilities are endless. GSMLS 3384506
Directions to property: Rt. 80 to Rt. 517S to R on Ridge to Straight on Ketcham or Rt. 46 to Ketcham
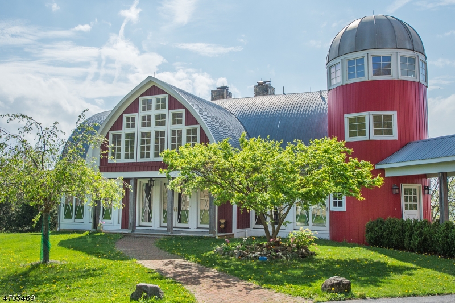
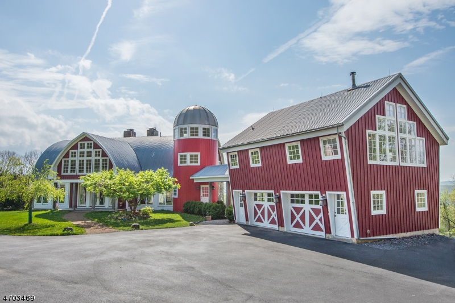
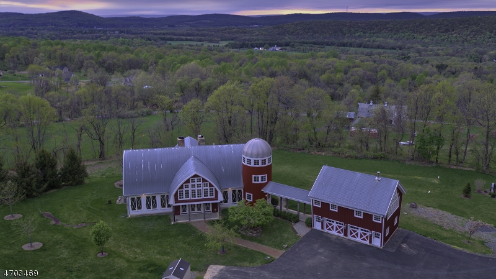
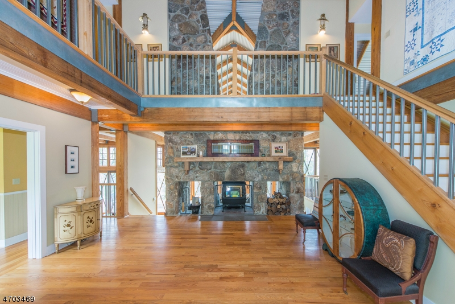
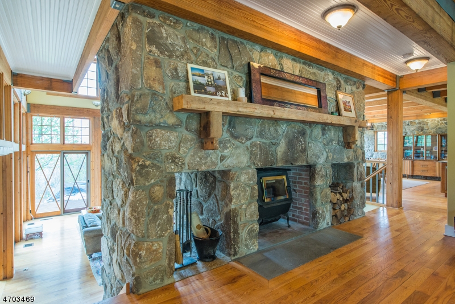
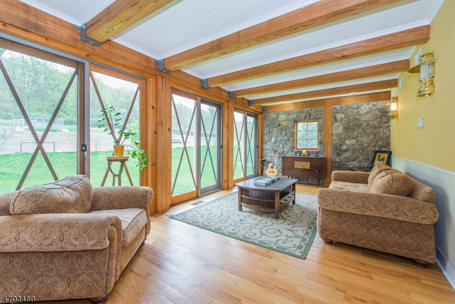
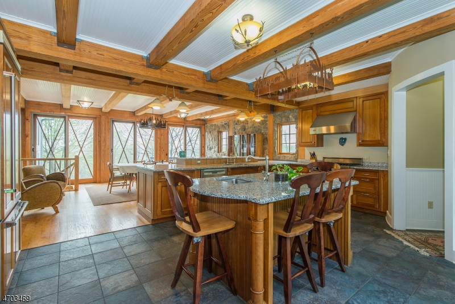
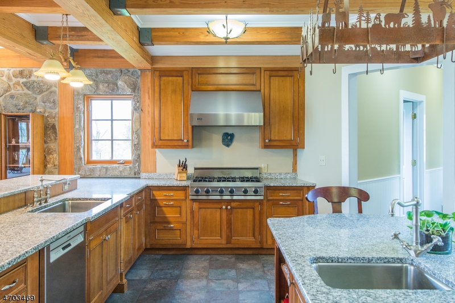
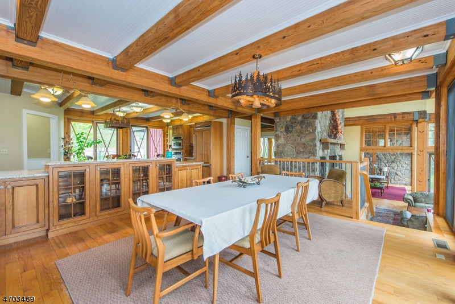
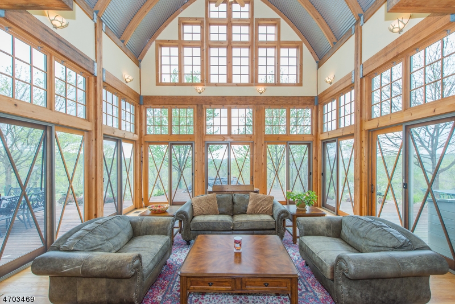
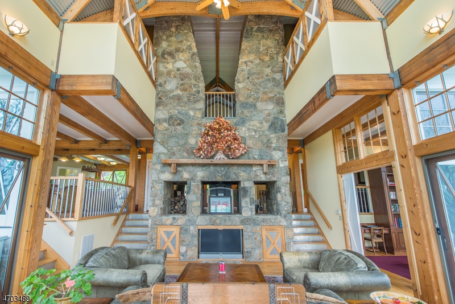
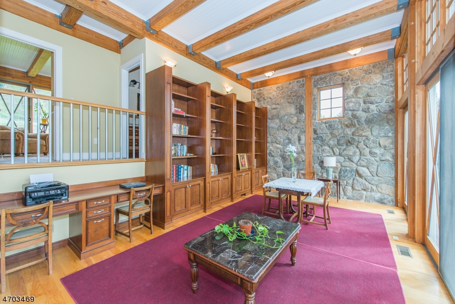
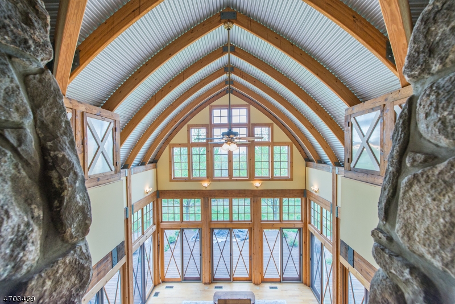
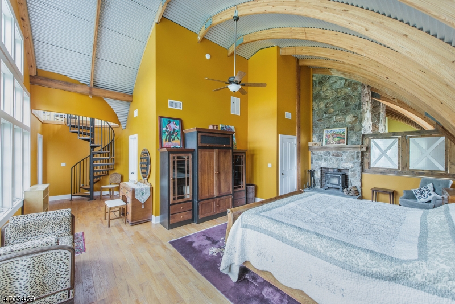
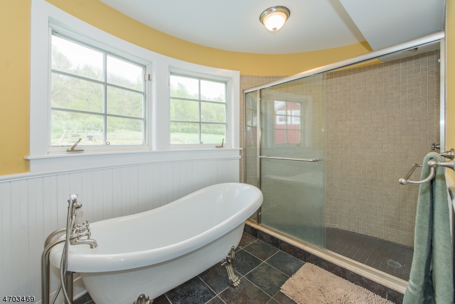
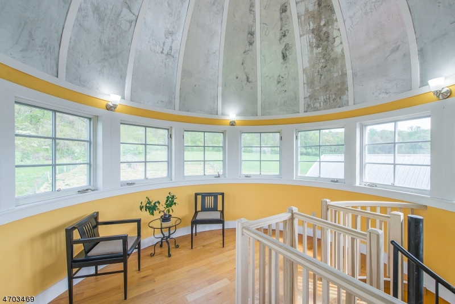
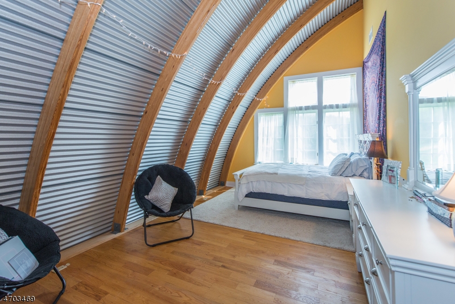
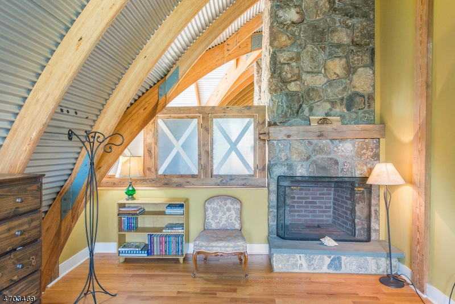
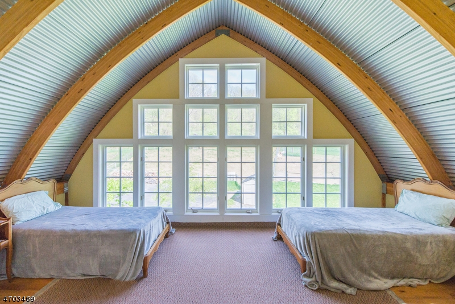
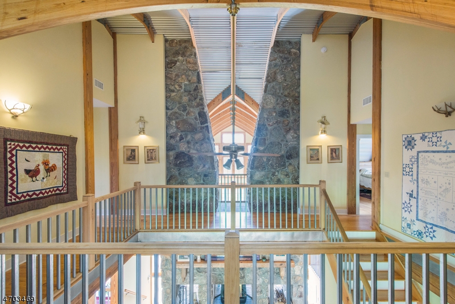
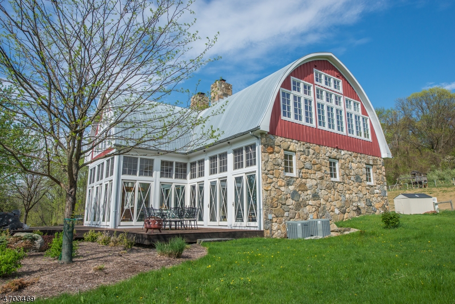
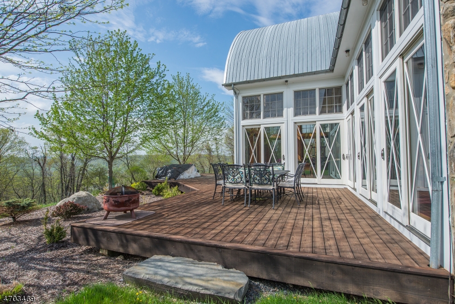
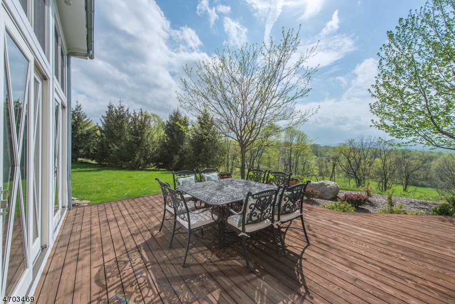
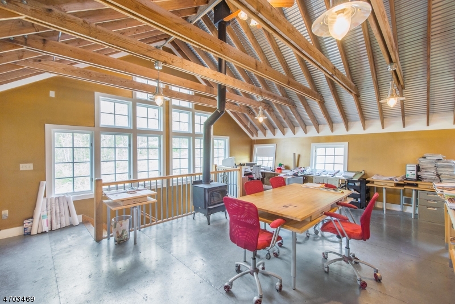
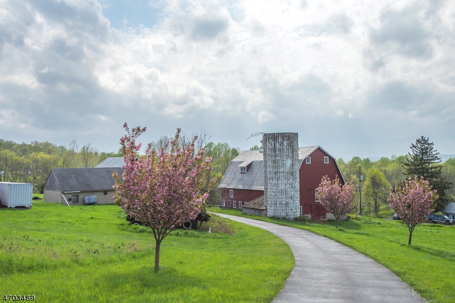
 All information deemed reliable but not guaranteed.Century 21® and the Century 21 Logo are registered service marks owned by Century 21 Real Estate LLC. CENTURY 21 Semiao & Associates fully supports the principles of the Fair Housing Act and the Equal Opportunity Act. Each franchise is independently owned and operated. Any services or products provided by independently owned and operated franchisees are not provided by, affiliated with or related to Century 21 Real Estate LLC nor any of its affiliated companies. CENTURY 21 Semiao & Associates is a proud member of the National Association of REALTORS®.
All information deemed reliable but not guaranteed.Century 21® and the Century 21 Logo are registered service marks owned by Century 21 Real Estate LLC. CENTURY 21 Semiao & Associates fully supports the principles of the Fair Housing Act and the Equal Opportunity Act. Each franchise is independently owned and operated. Any services or products provided by independently owned and operated franchisees are not provided by, affiliated with or related to Century 21 Real Estate LLC nor any of its affiliated companies. CENTURY 21 Semiao & Associates is a proud member of the National Association of REALTORS®.