40 Carpenter St, 1 | Belleville Twp.
Nestled at the tip of Carpenter Street, this enchanting colonial-style residence effortlessly marries timeless charm with modern comfort. With six bedrooms and three bathrooms &Half baths, this meticulously maintained and updated home offers a perfect fusion of historic allure and contemporary conveniences. Highlights include central air/heat and a recently renovated kitchen, elevating the overall atmosphere of the property. Situated in a wonderfully secluded location just three miles from Branch Brook Park, famed for its vast collection of cherry trees and annual cherry blossom festival, this home provides a unique sanctuary close to nature. Its proximity to Manhattan and easy access to the light rail make it an ideal spot for commuters. The open and airy floor plan features an expansive living room that flows into a sunroom with two French doors, ideal for a home office. The spacious kitchen boasts new cabinets, granite countertops, and stainless steel appliances, connecting seamlessly to a large formal dining room. Throughout the house, gleaming original hardwood floors add to its charm. On the second floor, you'll find four generously sized bedrooms with cedar closets, including the main bedroom with an en suite bathroom. The third floor offers two more spacious bedrooms with walk-in closets and a full bath. semi-finished full basement is perfect for a Gym game room or screening room. The surrounded by a Custom break and iron fence it is a truly remarkable property! GSMLS 3898661
Directions to property: Bellville Ave Carpenter Street use navigator
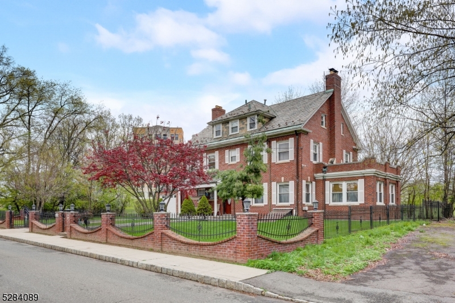





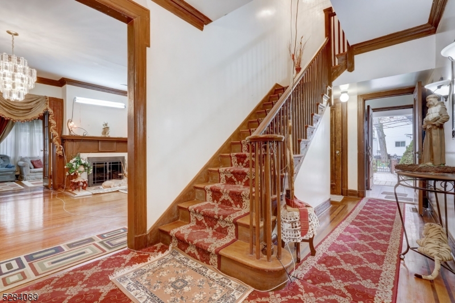
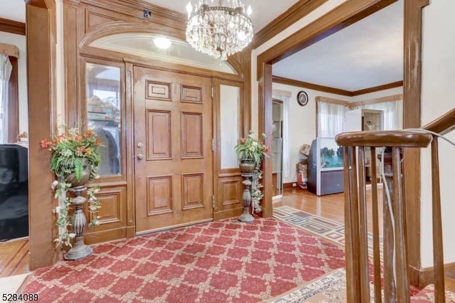
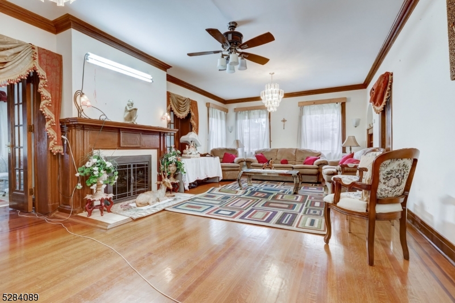
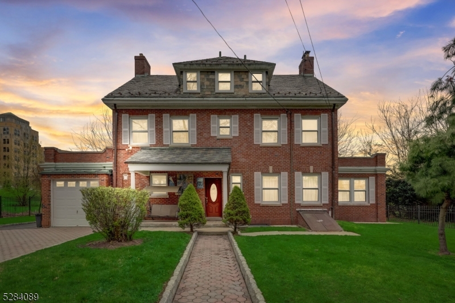

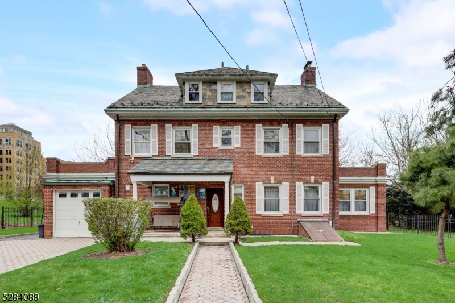
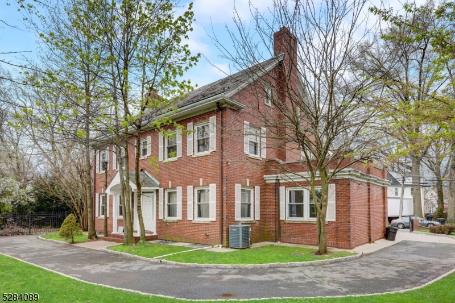


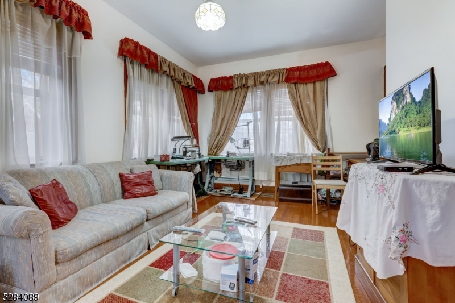
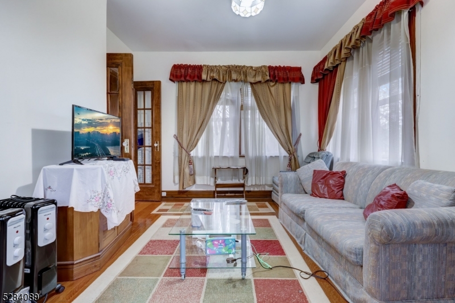
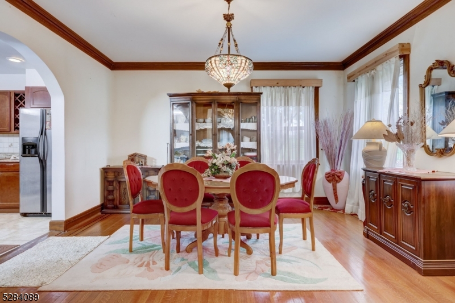

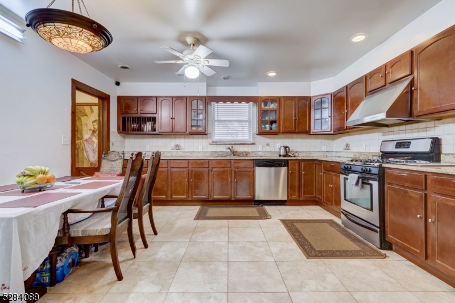

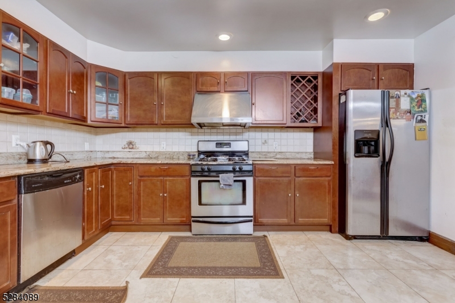


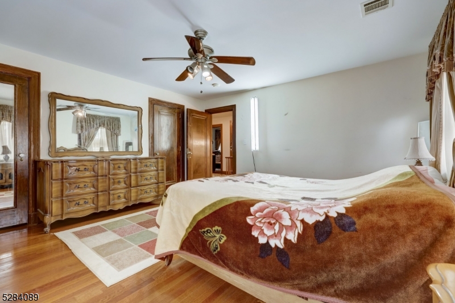
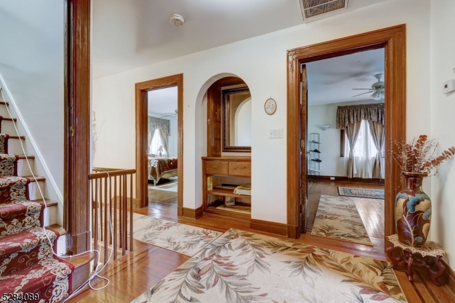

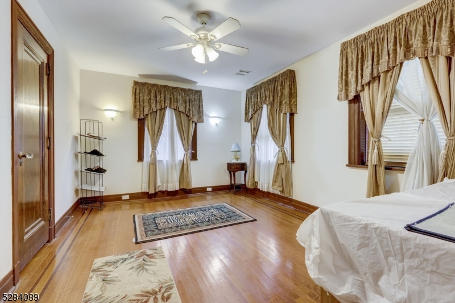
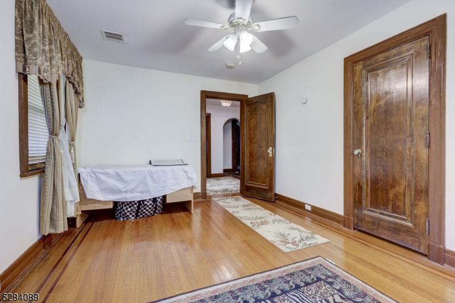
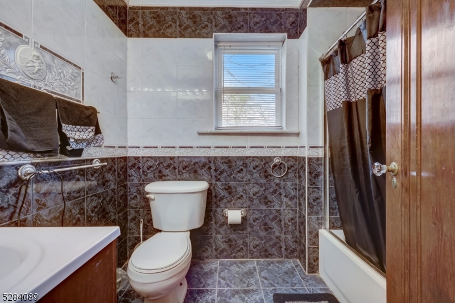
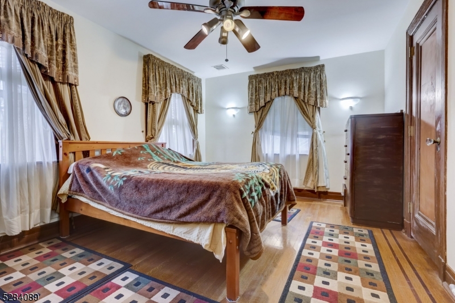

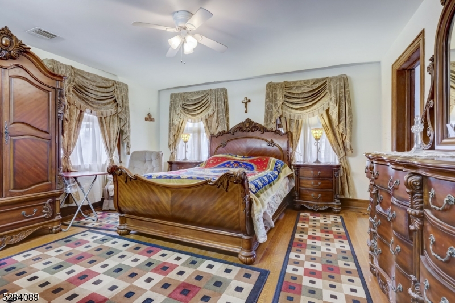
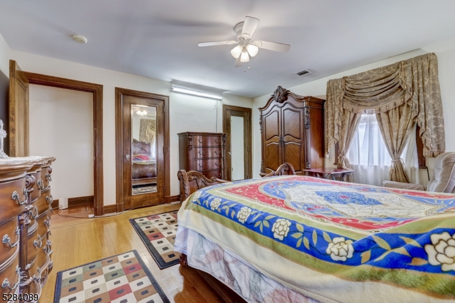
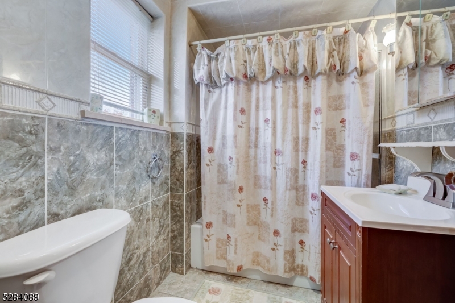
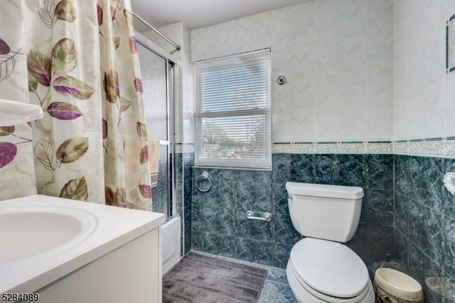
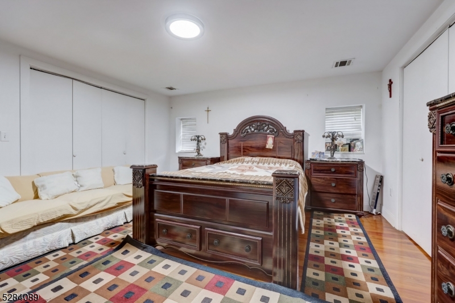




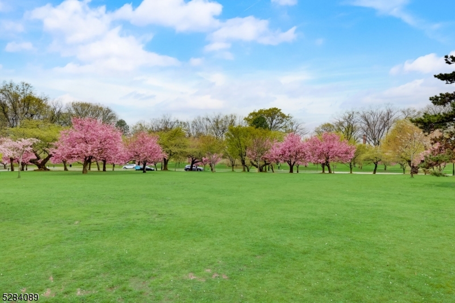
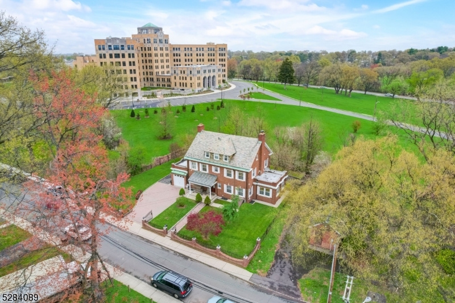



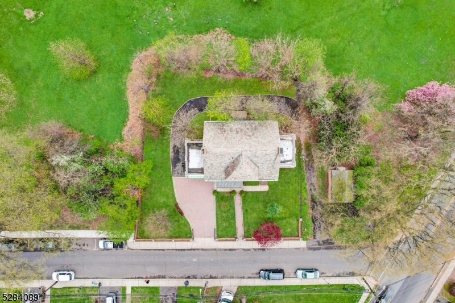
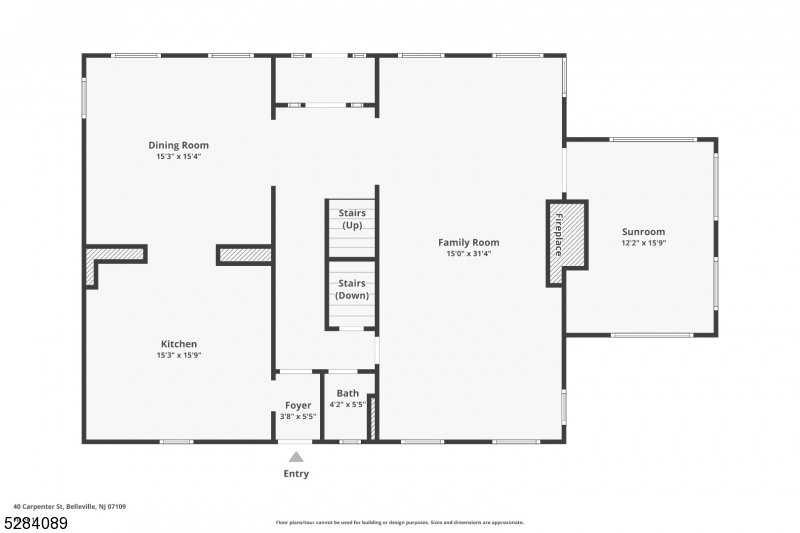
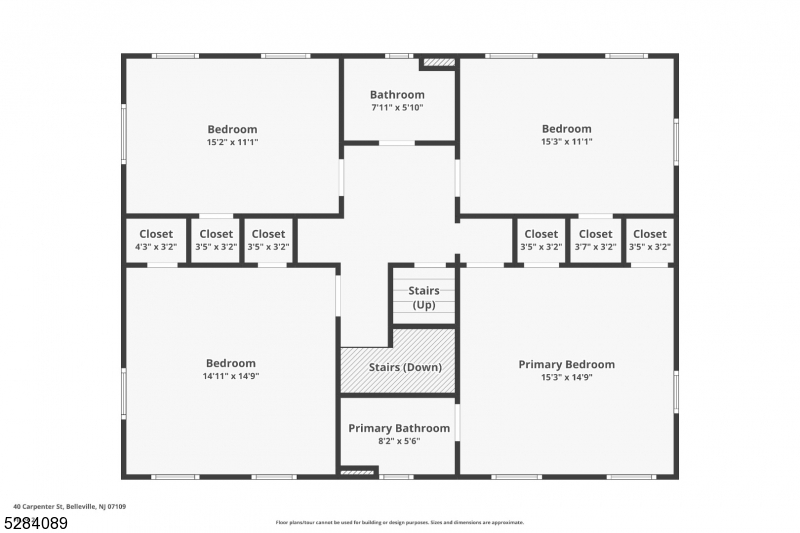
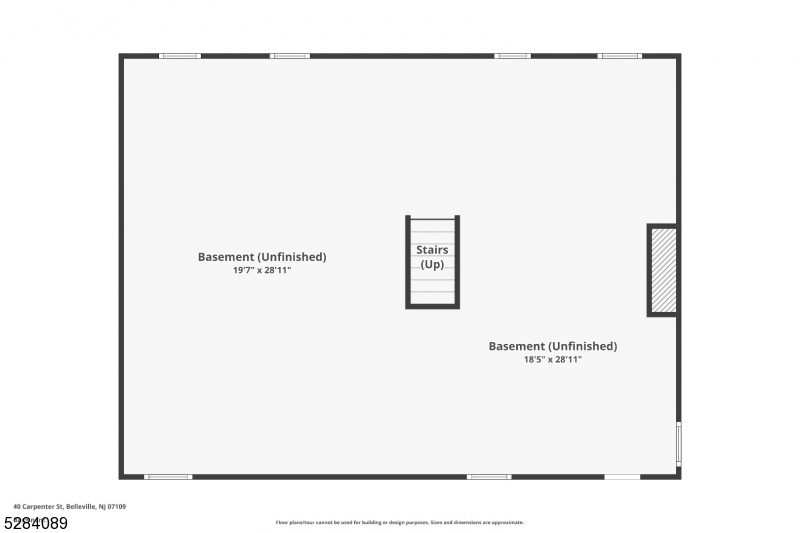
 All information deemed reliable but not guaranteed.Century 21® and the Century 21 Logo are registered service marks owned by Century 21 Real Estate LLC. CENTURY 21 Semiao & Associates fully supports the principles of the Fair Housing Act and the Equal Opportunity Act. Each franchise is independently owned and operated. Any services or products provided by independently owned and operated franchisees are not provided by, affiliated with or related to Century 21 Real Estate LLC nor any of its affiliated companies. CENTURY 21 Semiao & Associates is a proud member of the National Association of REALTORS®.
All information deemed reliable but not guaranteed.Century 21® and the Century 21 Logo are registered service marks owned by Century 21 Real Estate LLC. CENTURY 21 Semiao & Associates fully supports the principles of the Fair Housing Act and the Equal Opportunity Act. Each franchise is independently owned and operated. Any services or products provided by independently owned and operated franchisees are not provided by, affiliated with or related to Century 21 Real Estate LLC nor any of its affiliated companies. CENTURY 21 Semiao & Associates is a proud member of the National Association of REALTORS®.