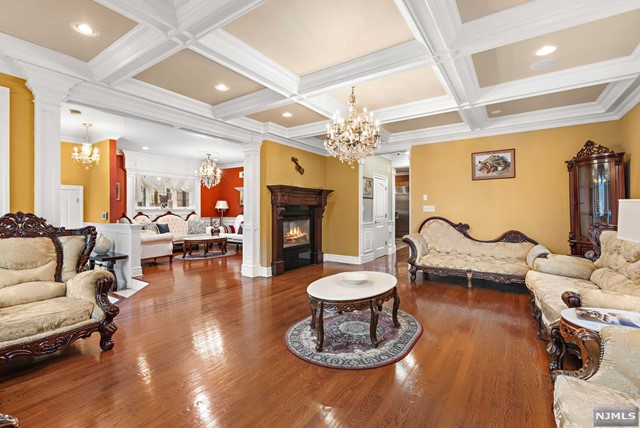11 Oakdene Avenue | Cliffside Park
Exquisite 2780 s.f, 3 bed, 3.5 bath home offering a blend of luxury & functionality. On the first floor you'll be impressed with the spacious & inviting living/sitting room with see through gas fireplace. The expansive kitchen is a culinary haven featuring abundant granite counters and cabinetry, a Viking stove, Subzero refrigerator, & an add'l sink strategically placed for convenient cooking. The dining room sets the stage for intimate gatherings with another gas fireplace. Ascend to the 2 nd flr where 3 large bedrooms await, including the primary suite with a walk-in closet & a spa-like bath with a jetted tub & double vanity. The spacious walk out ground level i s complete with a laundry room, full bath, & gas fireplace, ideal for relaxation or entertaining extending to the backyard with paver patio. Add'l features include a 2-car garage, recessed lighting, coffered ceilings , crown molding, & balconies in the both front & back. NJMLS 24009680






































 All information deemed reliable but not guaranteed.Century 21® and the Century 21 Logo are registered service marks owned by Century 21 Real Estate LLC. CENTURY 21 Semiao & Associates fully supports the principles of the Fair Housing Act and the Equal Opportunity Act. Each franchise is independently owned and operated. Any services or products provided by independently owned and operated franchisees are not provided by, affiliated with or related to Century 21 Real Estate LLC nor any of its affiliated companies. CENTURY 21 Semiao & Associates is a proud member of the National Association of REALTORS®.
All information deemed reliable but not guaranteed.Century 21® and the Century 21 Logo are registered service marks owned by Century 21 Real Estate LLC. CENTURY 21 Semiao & Associates fully supports the principles of the Fair Housing Act and the Equal Opportunity Act. Each franchise is independently owned and operated. Any services or products provided by independently owned and operated franchisees are not provided by, affiliated with or related to Century 21 Real Estate LLC nor any of its affiliated companies. CENTURY 21 Semiao & Associates is a proud member of the National Association of REALTORS®.