486 Jane Street | Fort Lee
Experience luxury in this newly constructed Fort Lee duplex. The main floor is an open layout showcasing a gourmet kitchen equipped with premium Dacor appliances, exquisite Silestone countertops, custom cabinets and a dedicated wine refrigerator. An adjoining living space seamlessly connects to a relaxing deck accessed through sliding doors while the other side revels in the cozy ambiance of a gas fireplace while appreciating the practicality of a discreet half bath. The bedroom suite sets a standard for opulence, featuring an ensuite bathroom complete with a dual vanity, a deep soaking tub and a separate shower. Additionally, find two tastefully designed bedrooms, an additional full bathroom and washer and dryer discreetly tucked away. Head to the lower level where a versatile open space beckons. Boasting its own separate entrance, patio, half bath, and generous storage options. A two car garage and paver driveway with inset lighting completes the picture. NJMLS 24011307
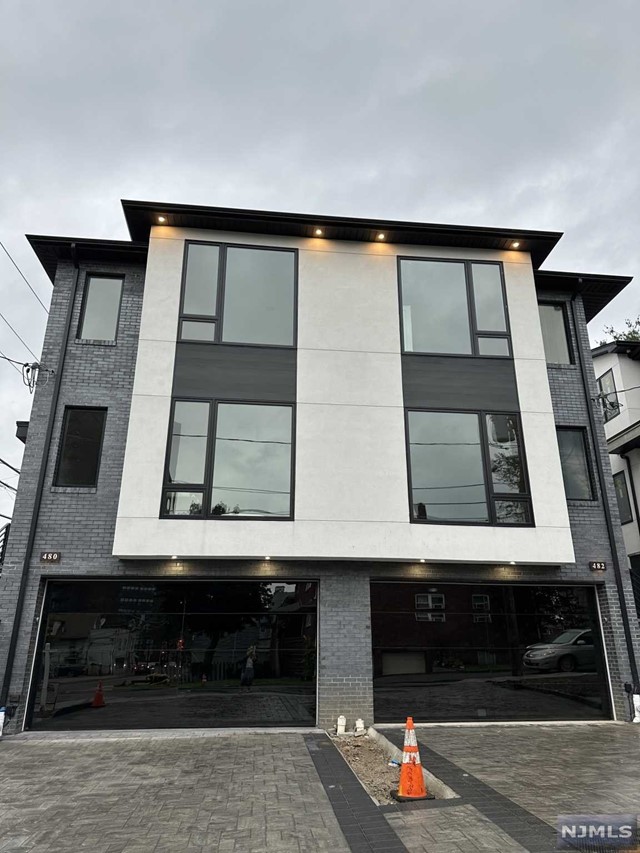
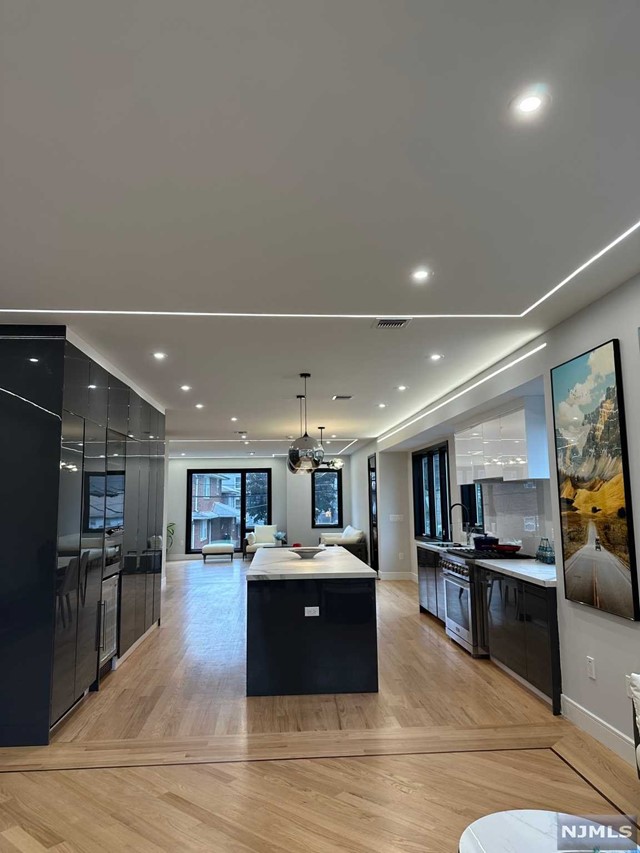
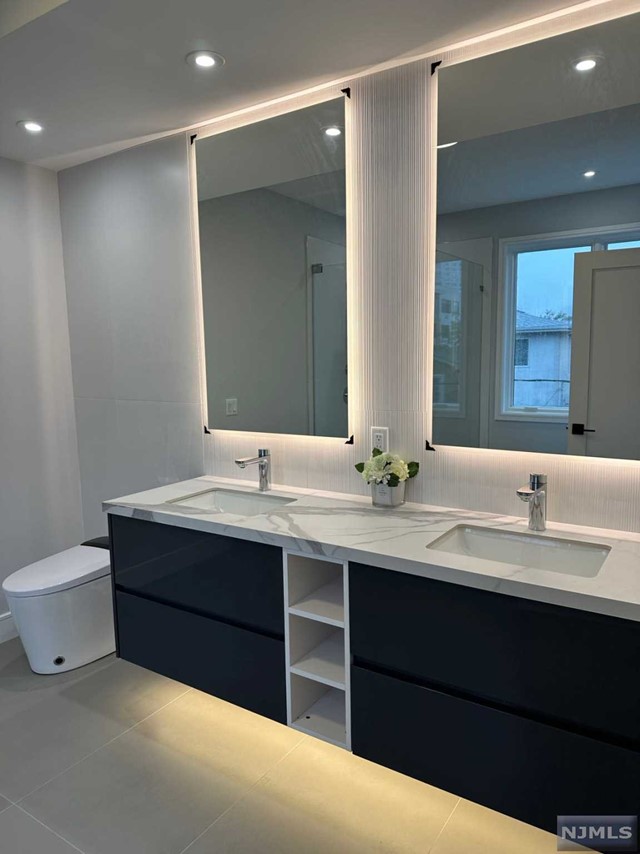
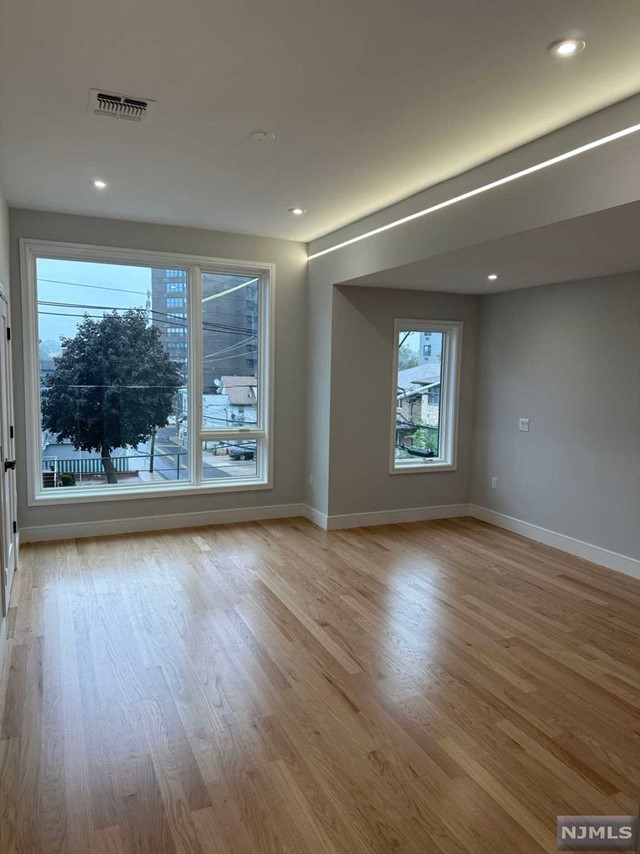
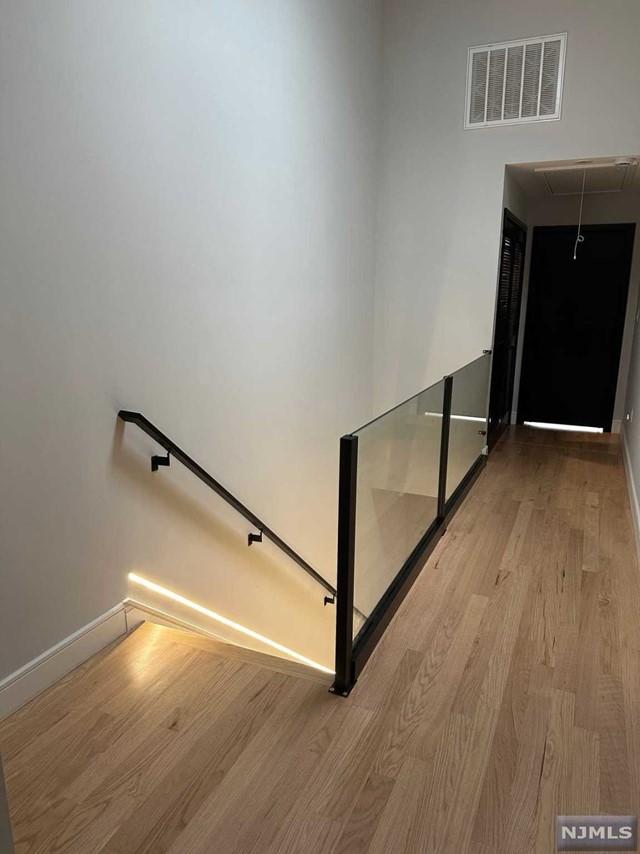
 All information deemed reliable but not guaranteed.Century 21® and the Century 21 Logo are registered service marks owned by Century 21 Real Estate LLC. CENTURY 21 Semiao & Associates fully supports the principles of the Fair Housing Act and the Equal Opportunity Act. Each franchise is independently owned and operated. Any services or products provided by independently owned and operated franchisees are not provided by, affiliated with or related to Century 21 Real Estate LLC nor any of its affiliated companies. CENTURY 21 Semiao & Associates is a proud member of the National Association of REALTORS®.
All information deemed reliable but not guaranteed.Century 21® and the Century 21 Logo are registered service marks owned by Century 21 Real Estate LLC. CENTURY 21 Semiao & Associates fully supports the principles of the Fair Housing Act and the Equal Opportunity Act. Each franchise is independently owned and operated. Any services or products provided by independently owned and operated franchisees are not provided by, affiliated with or related to Century 21 Real Estate LLC nor any of its affiliated companies. CENTURY 21 Semiao & Associates is a proud member of the National Association of REALTORS®.