23 Forest Dr | Hampton Twp.
Beautiful custom contemporary home sitting on 1.32 lush acres. 3 beds, 2.1 baths, LR, FDR, EIK, office. Features include vaulted ceilings, skylights, garage, exclusive lake rights, and more! Must see! Beautiful custom contemporary home sitting on 1.32 lush acres in a private cul-de-sac in Overlook Estates; truly one of a kind! Home features 3 bedrooms 2.1 baths, living room w/ new wood-burning stove, formal dining room, upgraded eat-in-kitchen with granite & stainless, + bonus room and office. Unique elements of this home include vaulted ceilings, skylights, stained glass, 1st-floor master w/ en-suite & walk-in closet, 2 car garage, mezzanine overlooking living room, and much more! Sale also includes Block 1604, Lot 1.01 - exclusive rights on Kemah Lake! Home is truly captivating - MUST SEE TO APPRECIATE! GSMLS 3891698
Directions to property: Rt. 206N, L on Kemah Lake Rd. to Lakeview to Witt, L on Forest to Corner of Overlook.
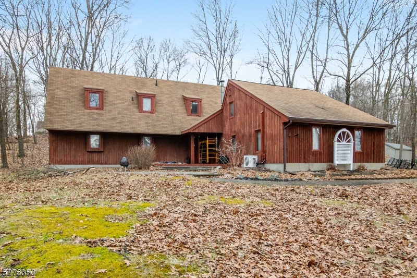
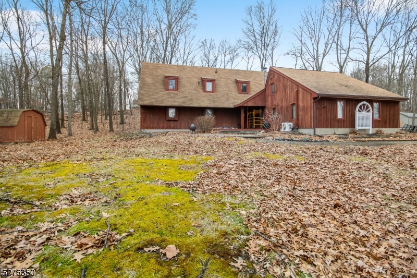
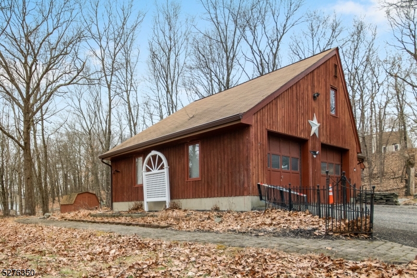
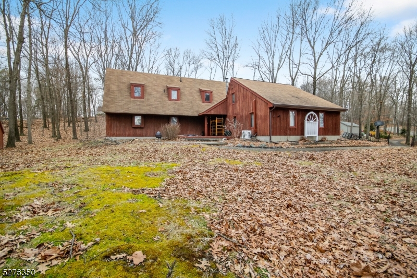
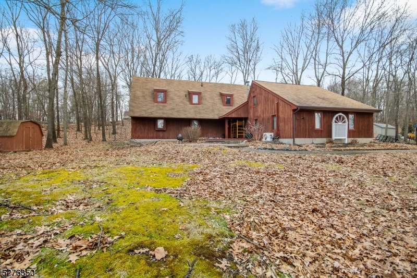


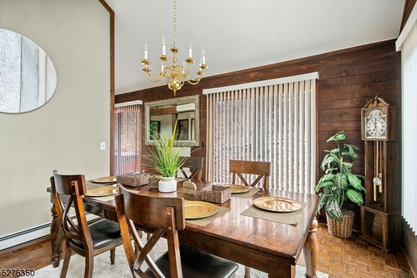
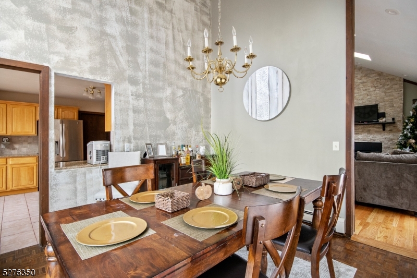
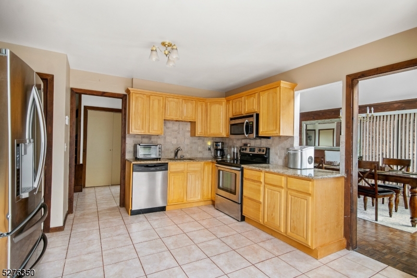
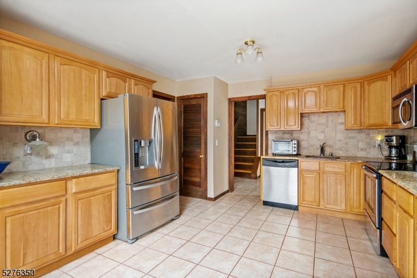

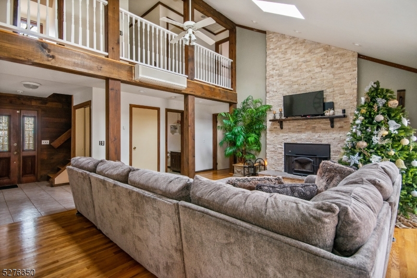
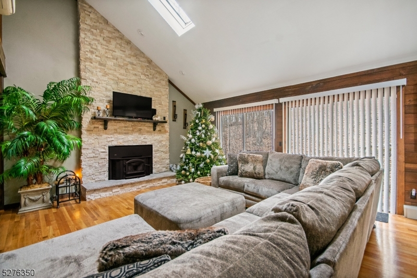
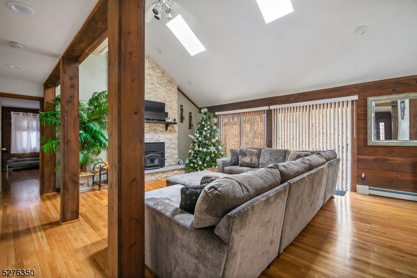
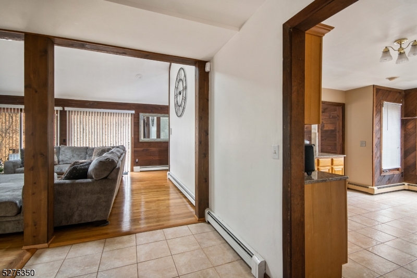

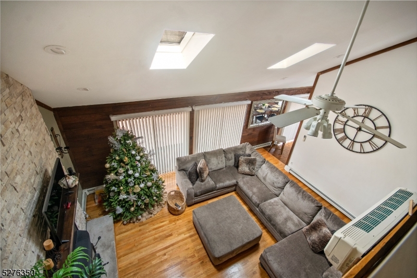
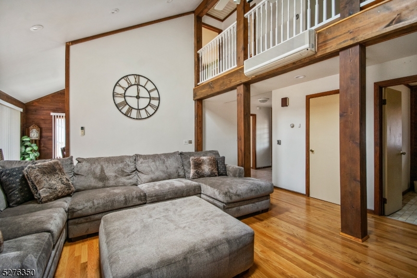
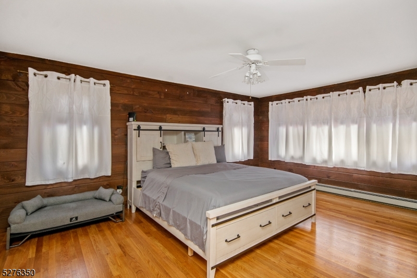
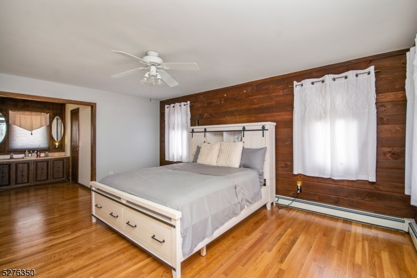
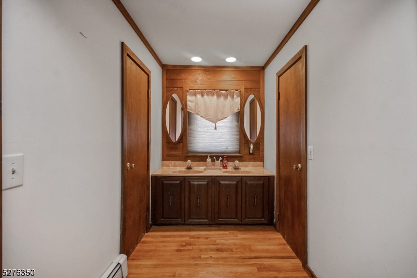
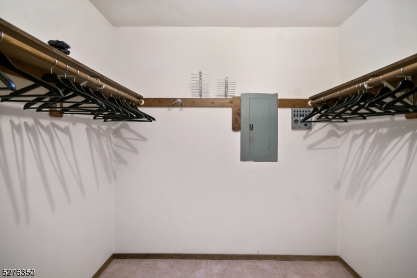
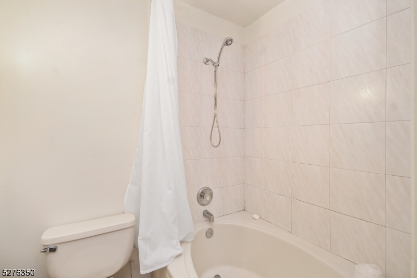
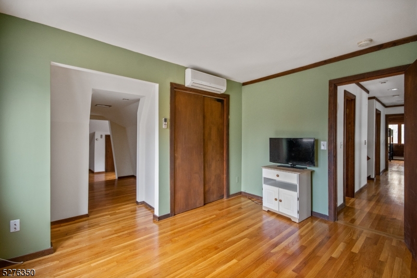
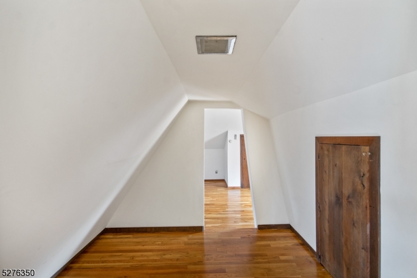
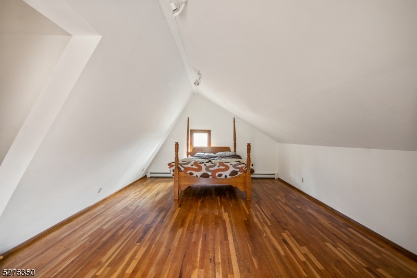
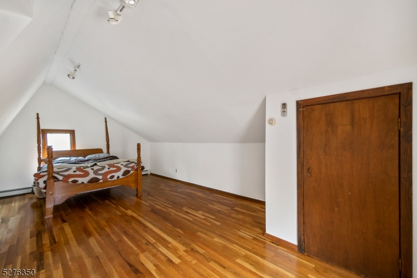
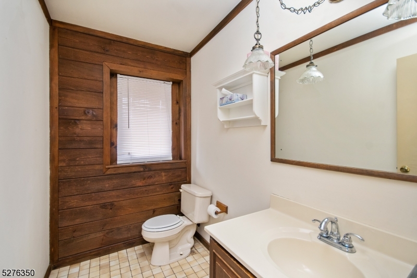
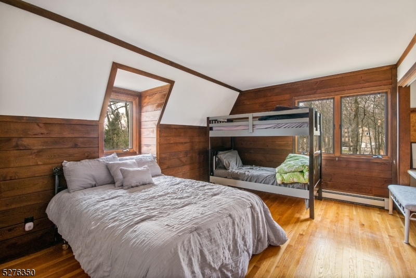
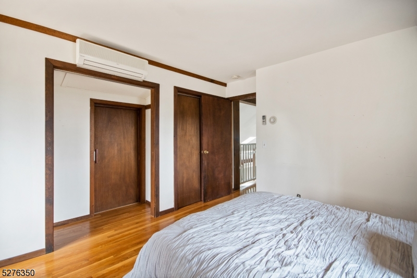

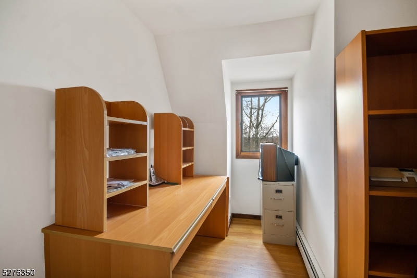
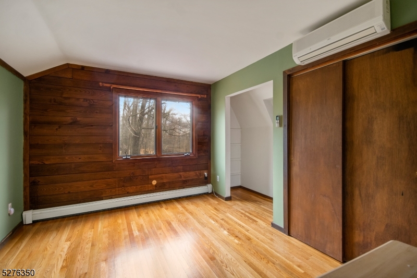
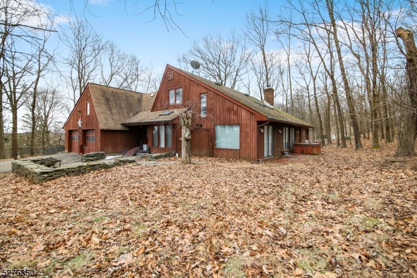
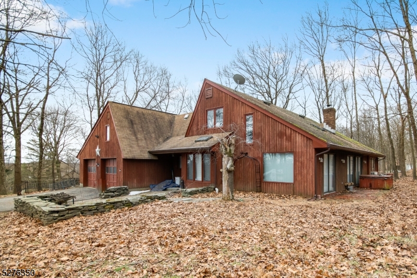
 All information deemed reliable but not guaranteed.Century 21® and the Century 21 Logo are registered service marks owned by Century 21 Real Estate LLC. CENTURY 21 Semiao & Associates fully supports the principles of the Fair Housing Act and the Equal Opportunity Act. Each franchise is independently owned and operated. Any services or products provided by independently owned and operated franchisees are not provided by, affiliated with or related to Century 21 Real Estate LLC nor any of its affiliated companies. CENTURY 21 Semiao & Associates is a proud member of the National Association of REALTORS®.
All information deemed reliable but not guaranteed.Century 21® and the Century 21 Logo are registered service marks owned by Century 21 Real Estate LLC. CENTURY 21 Semiao & Associates fully supports the principles of the Fair Housing Act and the Equal Opportunity Act. Each franchise is independently owned and operated. Any services or products provided by independently owned and operated franchisees are not provided by, affiliated with or related to Century 21 Real Estate LLC nor any of its affiliated companies. CENTURY 21 Semiao & Associates is a proud member of the National Association of REALTORS®.