130 Brighton Ave, LEFT | Kearny Town
New construction 1 family duplex style home w/1 car garage and driveway. Attention to detail throughout, Bus stop to NYC & PATH train 2 & 3 blocks away. 7 rooms, 4 Bedrooms & 3.5 baths. NO HOA fees! Kitchen with quartz tops, tiled backsplash and stainless appliances, with sliders to deck. Hardwood floors throughout and tiled baths, Master bedroom with private bath & large closets. Finished ground level with 4th bedroom & full bathroom and office with access to rear yard Private fenced-in yard for each side. 2 zone HVAC gas Heat & central air systems. Anderson Windows. 10 year New Home warranty. Lot size 31 x 100. Property taxes are estimated. Left side unit. Both units can also be sold as a legal 2 FAM house. GSMLS 3892931
Directions to property: Halstead St to Brighton Ave
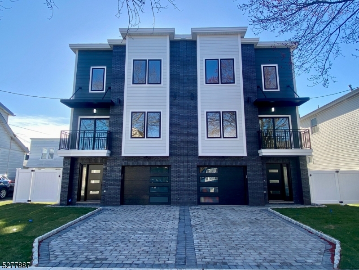
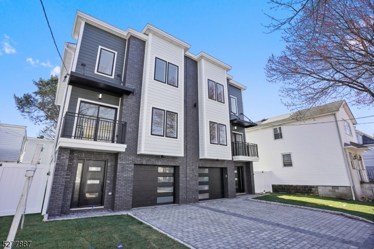
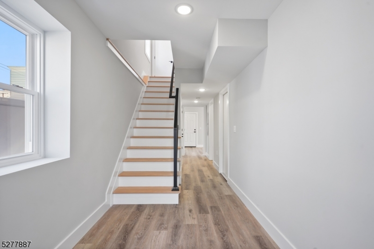
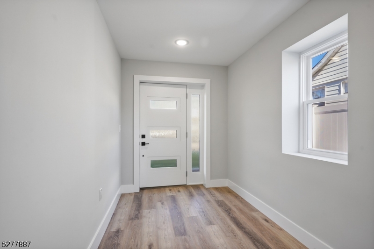
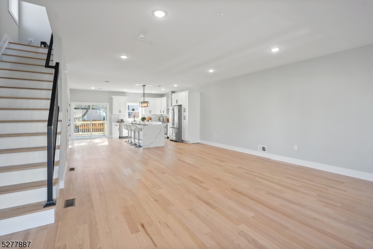
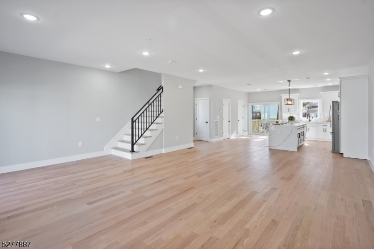
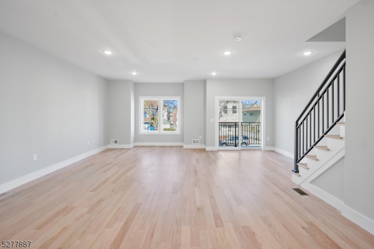
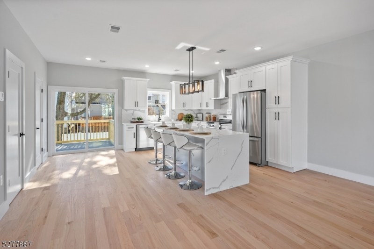
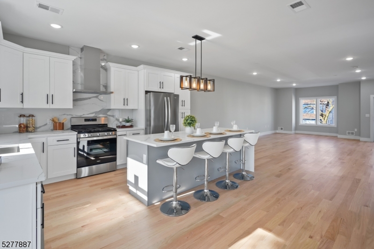
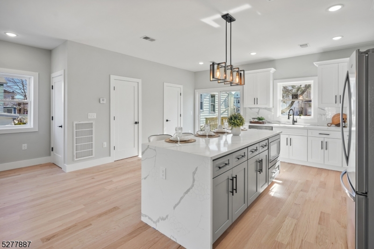
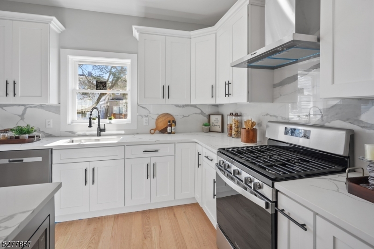
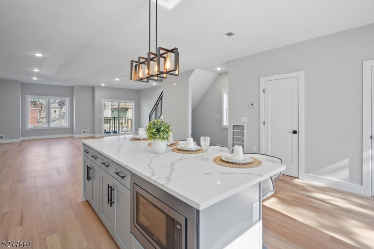
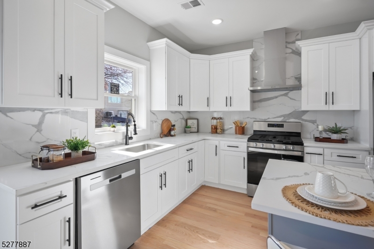
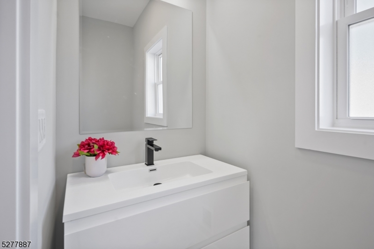
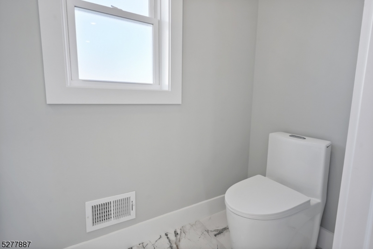
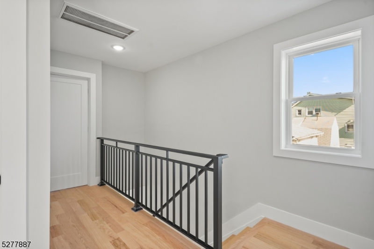
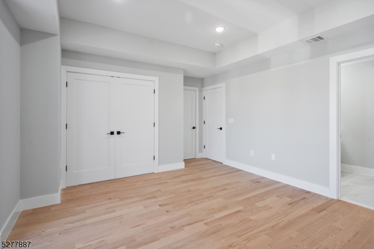
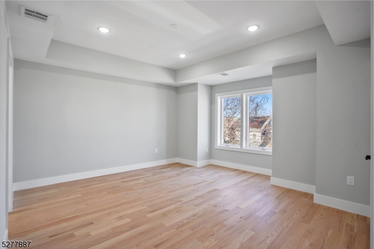
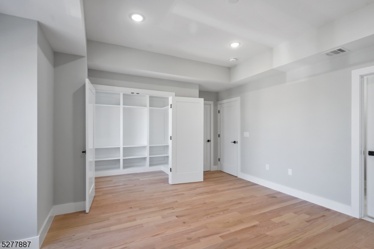
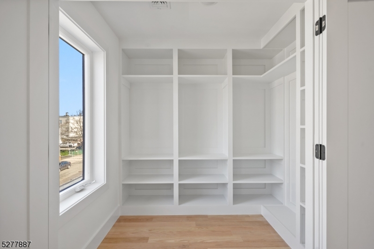
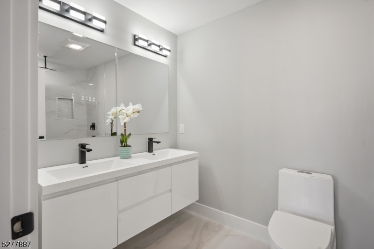
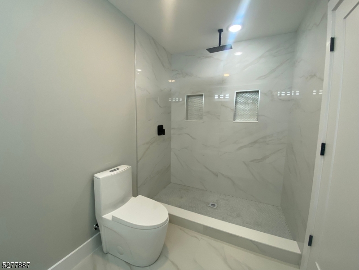
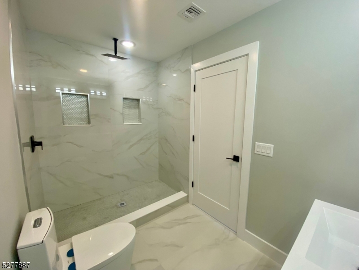
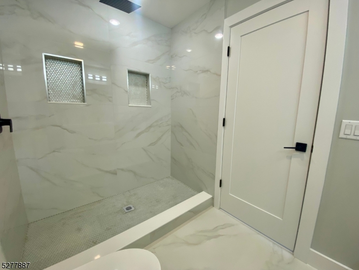
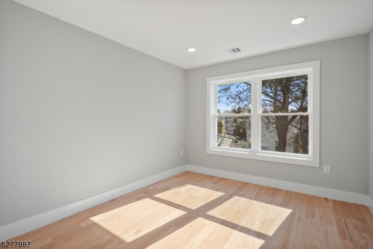
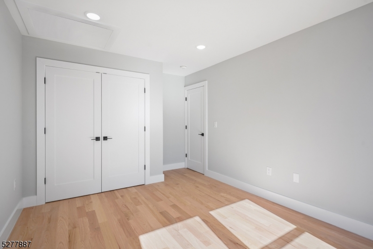
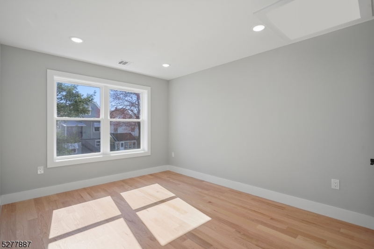
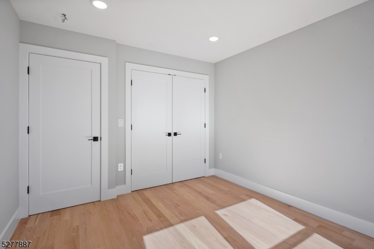
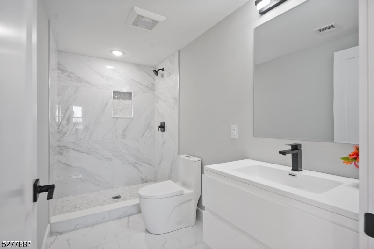
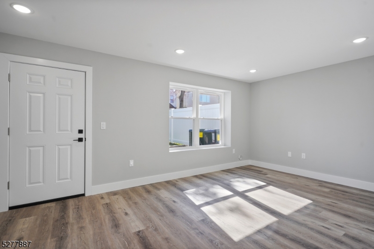
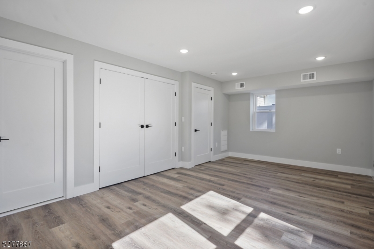
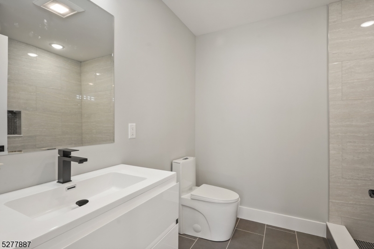
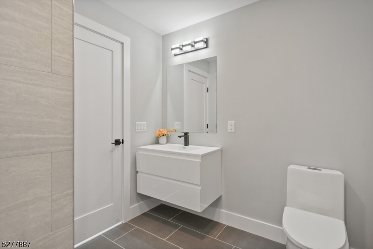
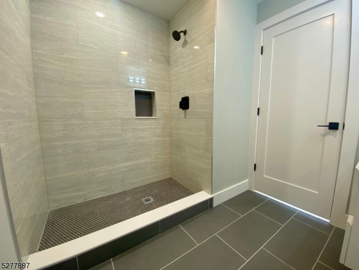
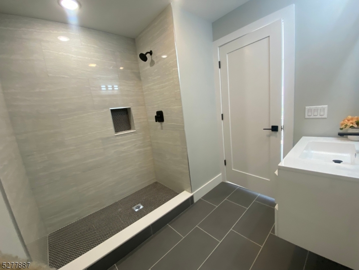
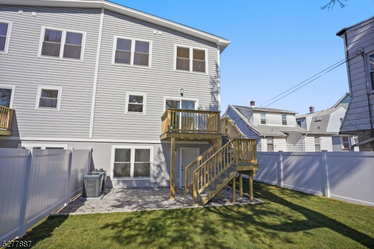
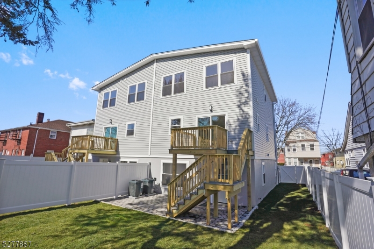
 All information deemed reliable but not guaranteed.Century 21® and the Century 21 Logo are registered service marks owned by Century 21 Real Estate LLC. CENTURY 21 Semiao & Associates fully supports the principles of the Fair Housing Act and the Equal Opportunity Act. Each franchise is independently owned and operated. Any services or products provided by independently owned and operated franchisees are not provided by, affiliated with or related to Century 21 Real Estate LLC nor any of its affiliated companies. CENTURY 21 Semiao & Associates is a proud member of the National Association of REALTORS®.
All information deemed reliable but not guaranteed.Century 21® and the Century 21 Logo are registered service marks owned by Century 21 Real Estate LLC. CENTURY 21 Semiao & Associates fully supports the principles of the Fair Housing Act and the Equal Opportunity Act. Each franchise is independently owned and operated. Any services or products provided by independently owned and operated franchisees are not provided by, affiliated with or related to Century 21 Real Estate LLC nor any of its affiliated companies. CENTURY 21 Semiao & Associates is a proud member of the National Association of REALTORS®.