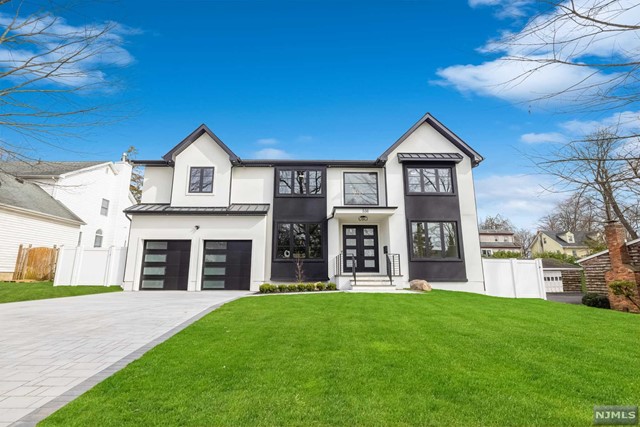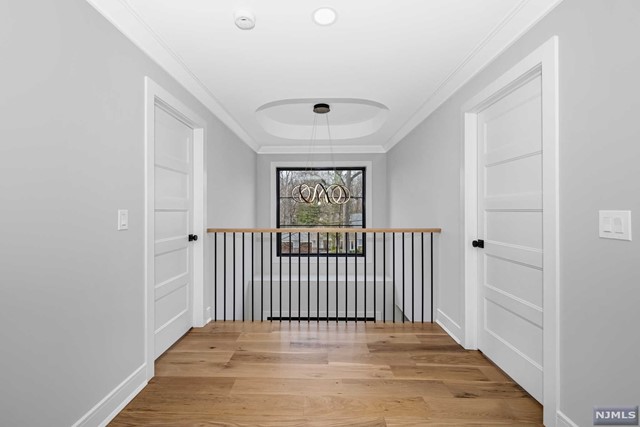536 Burlington Street | Paramus
This stunning new construction home boasts 6,300 sqft across three levels, offering elegance and modern living. With 6 bedrooms, 5.5 bathrooms, and a grand 2-story foyer. Custom woodwork adds warmth and character throughout. The heart of this home is the chef-inspired kitchen, complete with a large island and breakfast nook. The spectacular 2-story family room, featuring a fireplace, provides a perfect space for relaxation and entertainment.A bedroom with a full bath on the first level, along w/ a half bath and dining room, enhance convenience and functionality.Upstairs, the dream primary suite boasts double closets w/custom shelving and a spa-like bathroom w/a soaking tub, double vanities, and a glass shower.Three additional bedrooms on this level, each w/ walk-in closets and en-suite bathrooms, offer comfort and privacy.The finished basement adds another dimension to the home, with a huge rec room and movie theater, along w a bedroom and full bath. NJMLS 24008187
















































 All information deemed reliable but not guaranteed.Century 21® and the Century 21 Logo are registered service marks owned by Century 21 Real Estate LLC. CENTURY 21 Semiao & Associates fully supports the principles of the Fair Housing Act and the Equal Opportunity Act. Each franchise is independently owned and operated. Any services or products provided by independently owned and operated franchisees are not provided by, affiliated with or related to Century 21 Real Estate LLC nor any of its affiliated companies. CENTURY 21 Semiao & Associates is a proud member of the National Association of REALTORS®.
All information deemed reliable but not guaranteed.Century 21® and the Century 21 Logo are registered service marks owned by Century 21 Real Estate LLC. CENTURY 21 Semiao & Associates fully supports the principles of the Fair Housing Act and the Equal Opportunity Act. Each franchise is independently owned and operated. Any services or products provided by independently owned and operated franchisees are not provided by, affiliated with or related to Century 21 Real Estate LLC nor any of its affiliated companies. CENTURY 21 Semiao & Associates is a proud member of the National Association of REALTORS®.