8206 Polk Dr, 8206 | Rockaway Twp.
Spacious Ramapo 2nd floor light and bright unit facing the woods. . Plenty of storage with four walk in closets. Wood floors and wall to wall carpeting. Beautiful kitchen with ss appliances, tiled back splash and granite counter tops. Inviting living room has a slider to private covered balcony facing the wooded property. There is also a den off the living room. Spacious primary bedroom has two walk in closets, ceiling fan and full bath with walk in shower. Generous size second bedroom has a walk in closet, ceiling fan and full bath with tub and shower. 12x7 laundry room has side by side washer and dryer. Crown molding throughout. Enjoy all Green Briar at Fox Ridge 55+ active adult gated community has to offer with its pristine16,000 sqft club house featuring indoor heated pool and sauna ,banquet room, fitness center, billiards room, card/game room, art studio, craft room , aerobics/dance room and more. Beautiful outside grounds include large heated outdoor pool, picnic pavilion, tennis& bocce ball courts, and a community garden. Assigned garage parking space #14 with gated storage area. Conveniently located minutes to Rt 80, NYC transportation, Rockaway Mall, Shop Rite, Walmart, Costco, Home Depot, restaurants and more.Taylor management requires 9 months in advance of HOA fees to be payed by buyer at closing. Please have buyer confirm all fees, rules and pet policy with management company GSMLS 3887086
Directions to property: Rt 80 to Exit 35B Mt Hope Ave to R on Richard Mine R on Mt Hope Rd R into Green Briar L on Polk
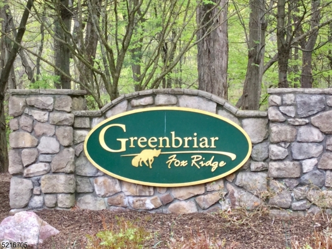
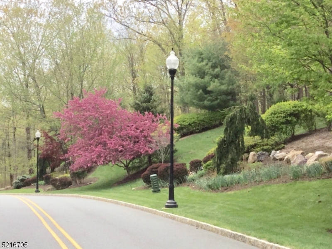
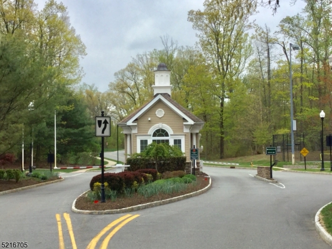
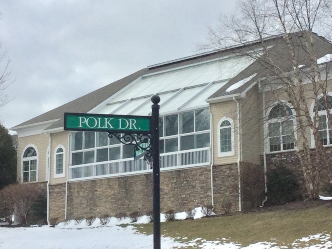
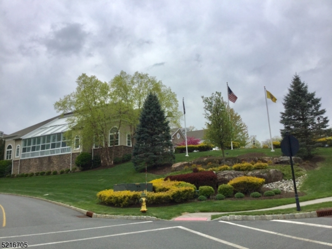
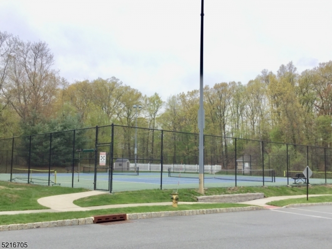
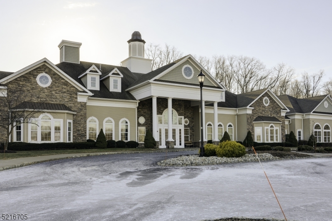
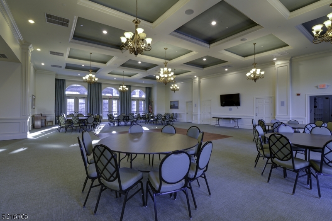
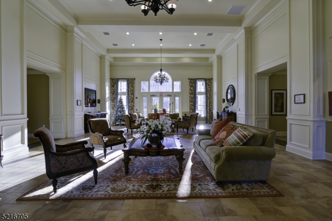
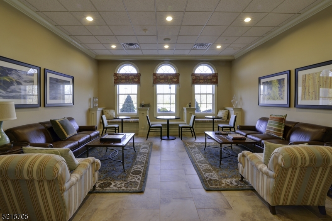
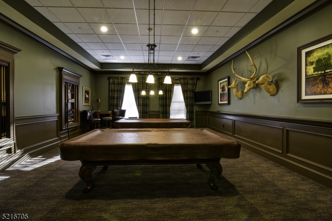
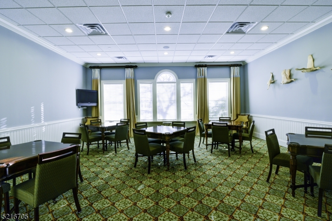
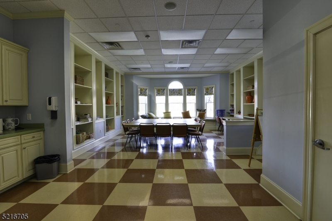
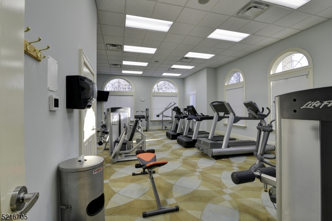
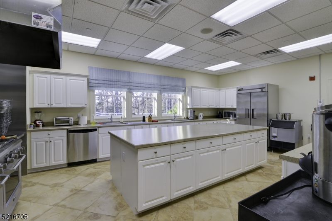
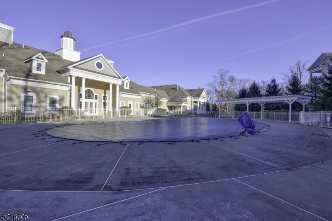
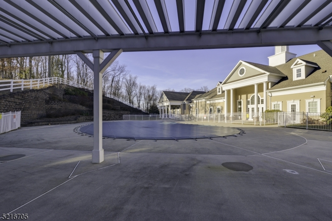
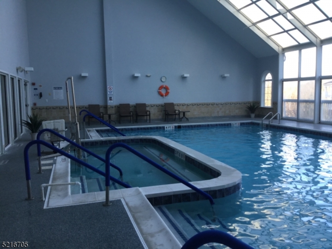
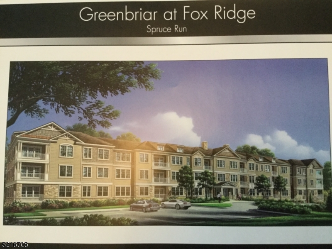
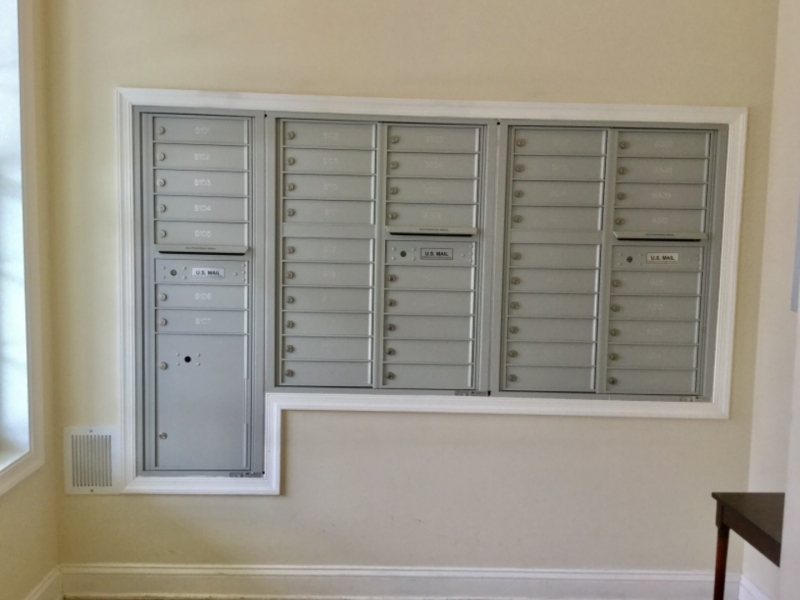
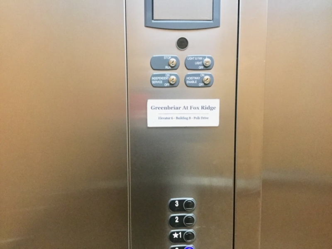
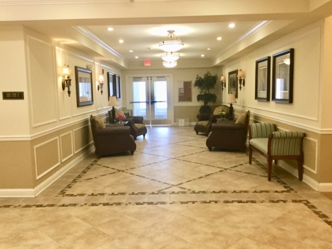
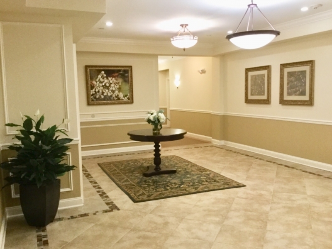
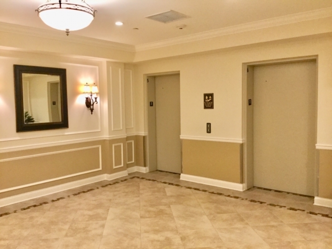
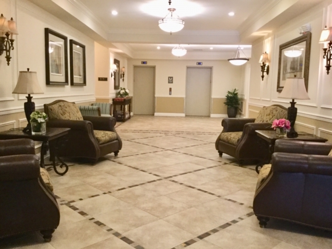
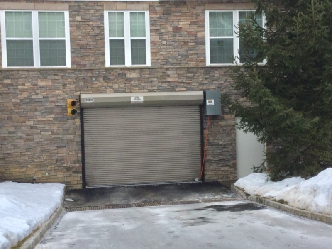
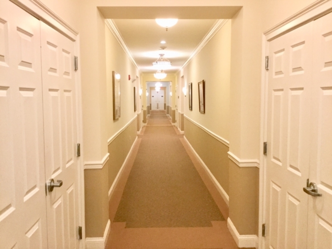
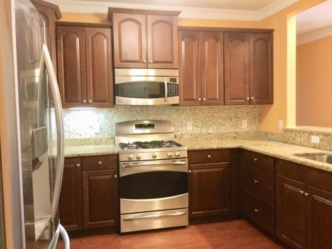
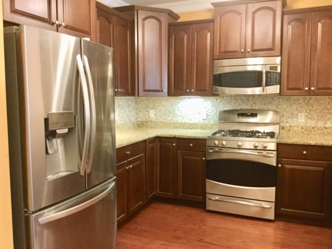
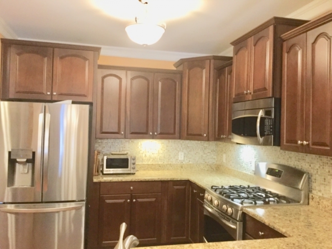
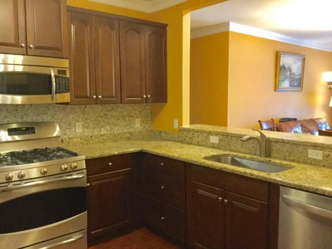
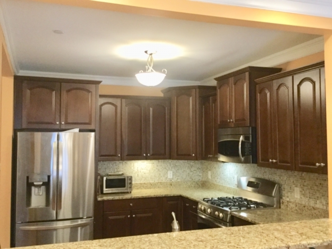
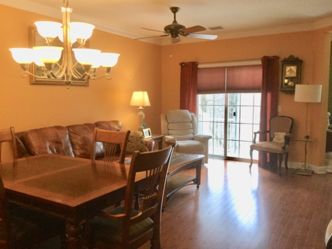
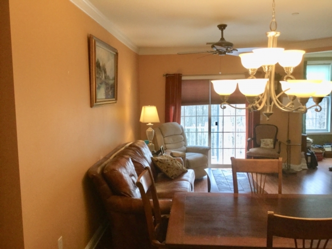
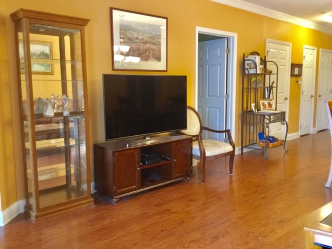
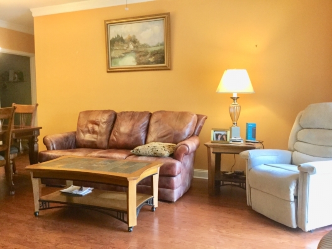
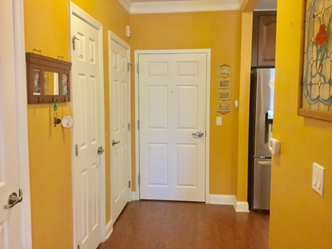
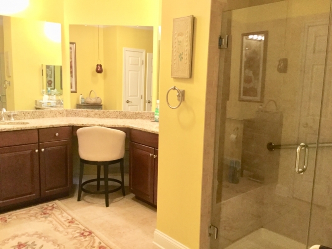
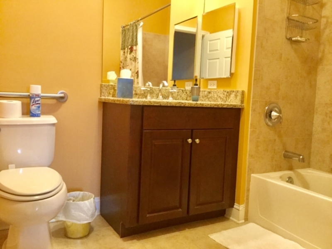
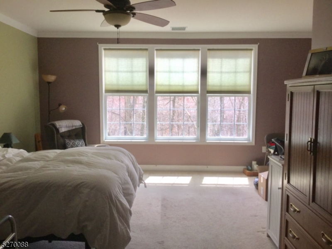
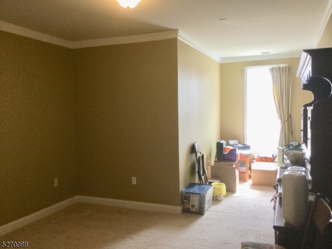
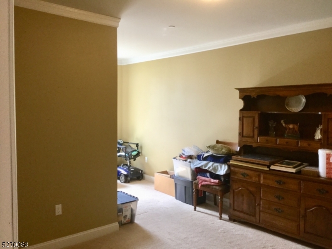
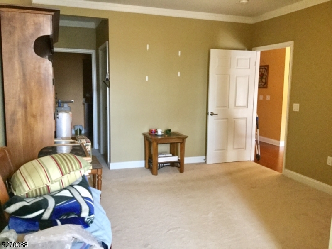
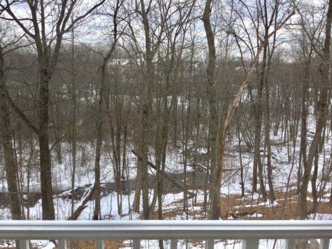
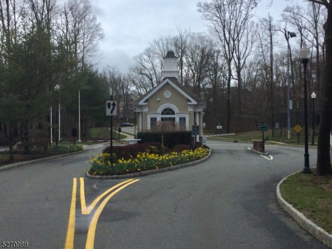
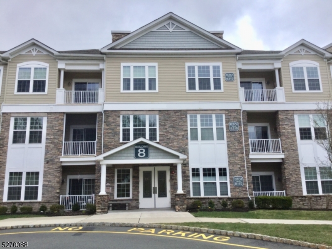
 All information deemed reliable but not guaranteed.Century 21® and the Century 21 Logo are registered service marks owned by Century 21 Real Estate LLC. CENTURY 21 Semiao & Associates fully supports the principles of the Fair Housing Act and the Equal Opportunity Act. Each franchise is independently owned and operated. Any services or products provided by independently owned and operated franchisees are not provided by, affiliated with or related to Century 21 Real Estate LLC nor any of its affiliated companies. CENTURY 21 Semiao & Associates is a proud member of the National Association of REALTORS®.
All information deemed reliable but not guaranteed.Century 21® and the Century 21 Logo are registered service marks owned by Century 21 Real Estate LLC. CENTURY 21 Semiao & Associates fully supports the principles of the Fair Housing Act and the Equal Opportunity Act. Each franchise is independently owned and operated. Any services or products provided by independently owned and operated franchisees are not provided by, affiliated with or related to Century 21 Real Estate LLC nor any of its affiliated companies. CENTURY 21 Semiao & Associates is a proud member of the National Association of REALTORS®.