206 Mortimer Avenue | Rutherford
Nestled in the vibrant heart of Rutherford, this Craftsman colonial home embodies timeless charm and modern convenience near shops/schools/transit. Curb appeal w/ wrap-around porch. Entry foyer w/ craftsman details. Formal living room, dining room w/ fireplace, upgraded kitchen: half bath, SS appliances, wine cooler, granite counter tops and toe-kick heaters by sink and bar area. 4 bedrooms + custom closets on 2nd floor and full bath, 2 more bedrooms + full bath on 3rd. Finished basement w/ kitchenette, wine cellar, jacuzzi room, laundry and full bath, with side entrance! There are endless possibilities for this already amazing home with potential for a mother/daughter setup. Back deck, paver patio, 2-car garage w/ TV hookups and long drive way! Perfect blend of charm and convenience! House being sold Strictly "as is". Seller will not make any repairs or provide any credits. Present All Offers!!! House Wont Last! See For Yourself! NJMLS 24009618
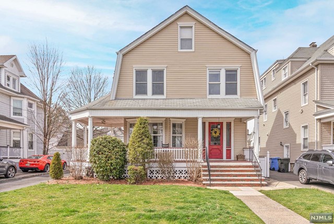
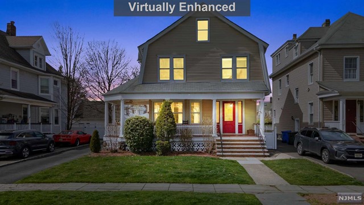
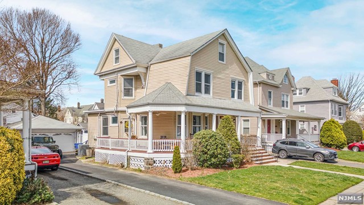
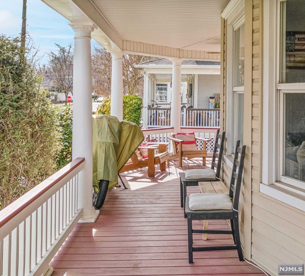
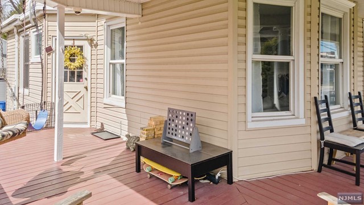
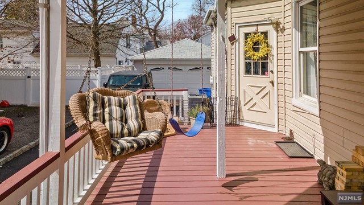
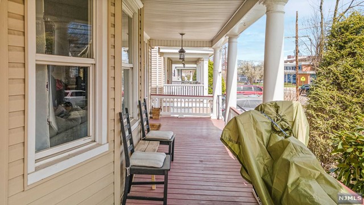
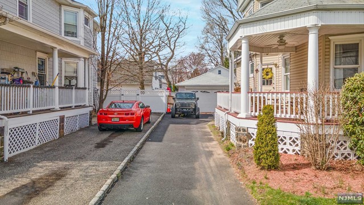
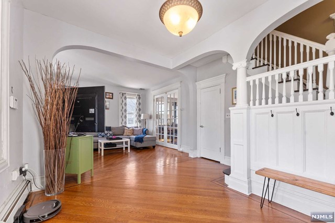
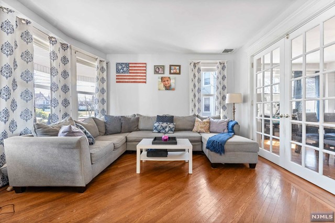
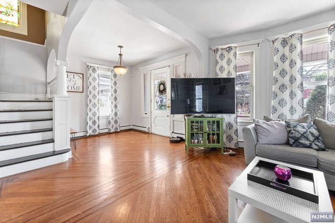
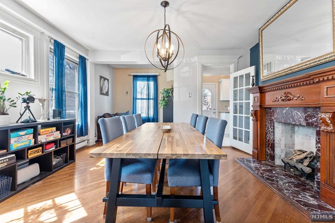
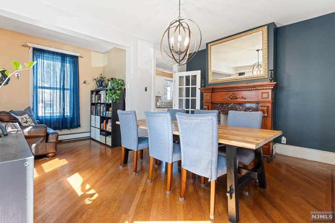
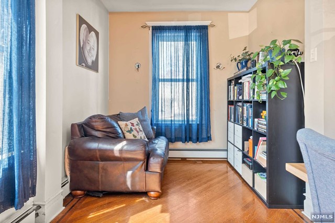
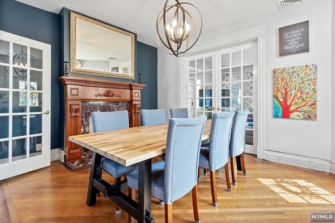
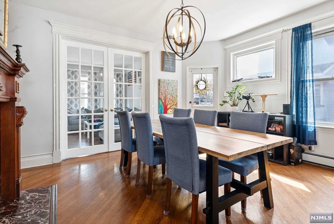
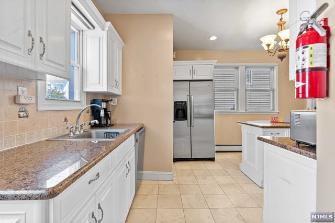
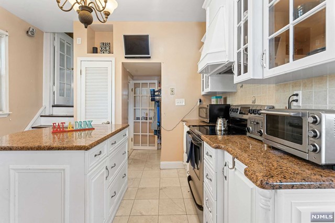
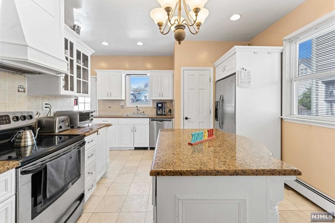
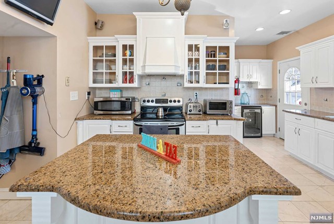
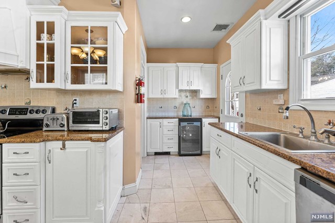
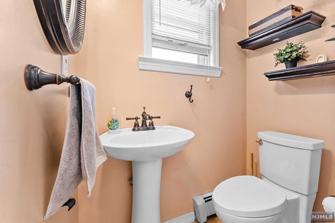
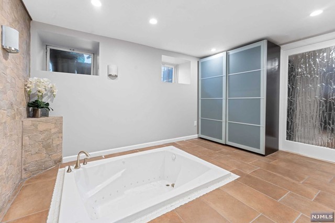
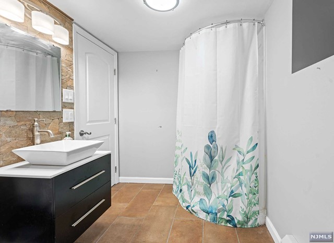
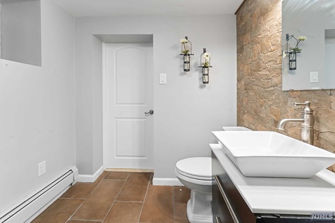
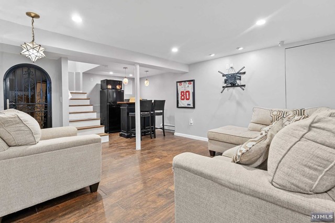
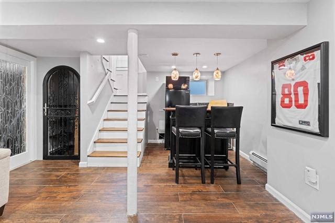
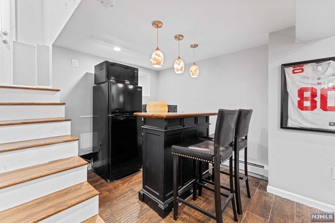
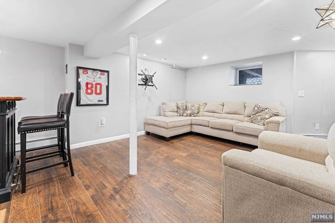
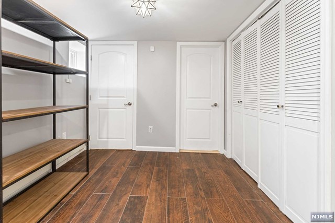
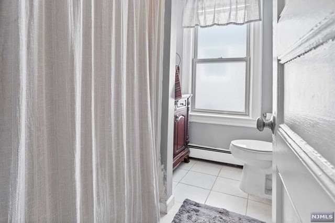
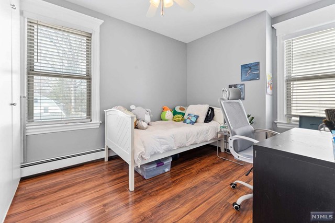
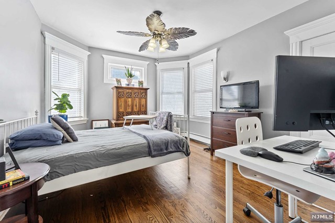
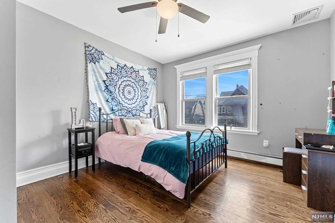
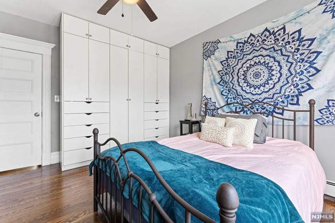
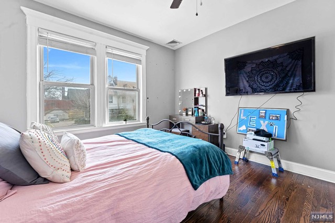
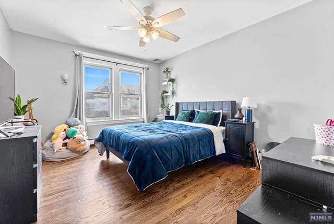
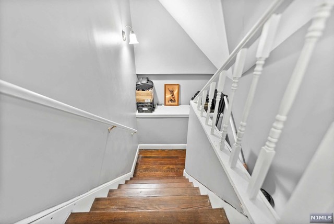
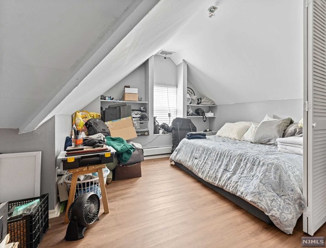
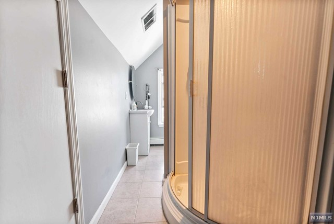
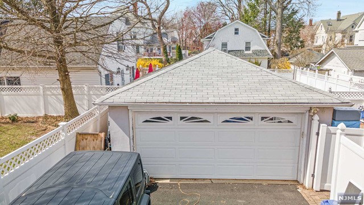
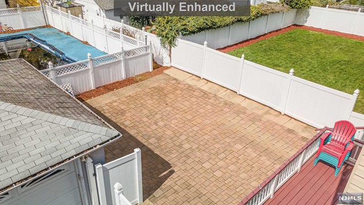
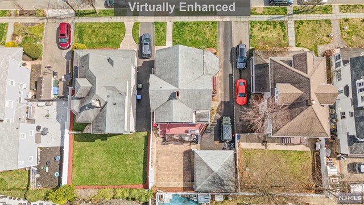
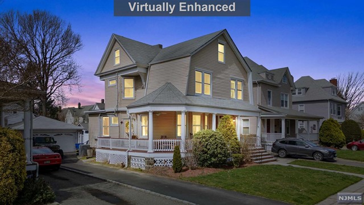
 All information deemed reliable but not guaranteed.Century 21® and the Century 21 Logo are registered service marks owned by Century 21 Real Estate LLC. CENTURY 21 Semiao & Associates fully supports the principles of the Fair Housing Act and the Equal Opportunity Act. Each franchise is independently owned and operated. Any services or products provided by independently owned and operated franchisees are not provided by, affiliated with or related to Century 21 Real Estate LLC nor any of its affiliated companies. CENTURY 21 Semiao & Associates is a proud member of the National Association of REALTORS®.
All information deemed reliable but not guaranteed.Century 21® and the Century 21 Logo are registered service marks owned by Century 21 Real Estate LLC. CENTURY 21 Semiao & Associates fully supports the principles of the Fair Housing Act and the Equal Opportunity Act. Each franchise is independently owned and operated. Any services or products provided by independently owned and operated franchisees are not provided by, affiliated with or related to Century 21 Real Estate LLC nor any of its affiliated companies. CENTURY 21 Semiao & Associates is a proud member of the National Association of REALTORS®.