33 Parkside Lane, 33 | Teaneck
$6,500
| 3 Beds | 4 Baths (3 Full, 1 Half)
New Construction Town Home with Upgrades. Open Floor Plan Family Rm w/ Gas Fireplace, Kitchen, Dining Rm. Hardwood Floors, Quartz Counter Tops, Huge 2nd Floor Composite Deck, 9' Ceilings, Front and Rear Doors, Ground Level Bonus Room w Full Bath, Master Suite, all Set Adjacent to a Park. High End Appliances, Two Car Garage, Never Occupied. NJMLS 24001255
MLS Listing ID:
NJMLS 24001255 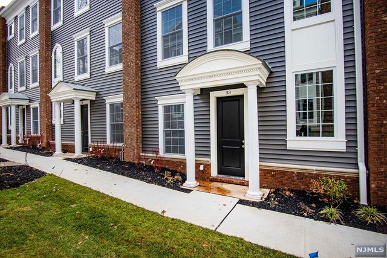
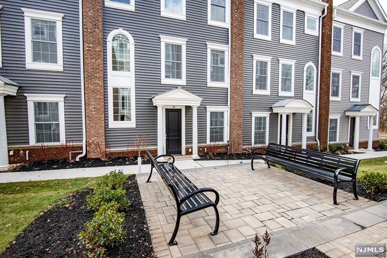
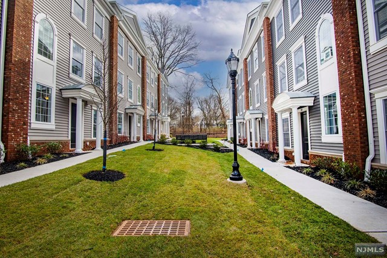
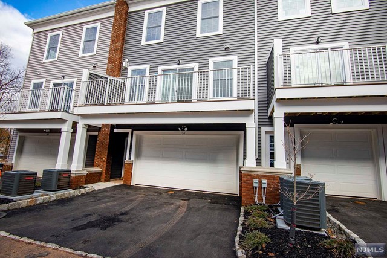
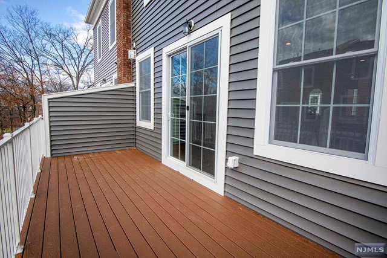
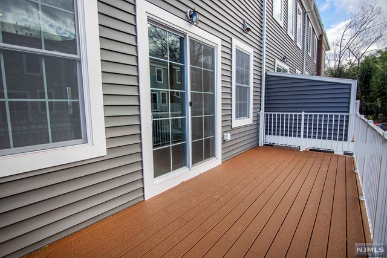
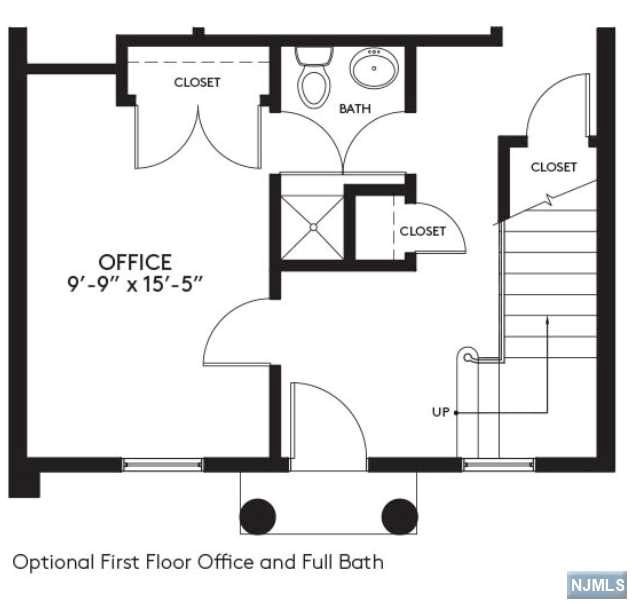
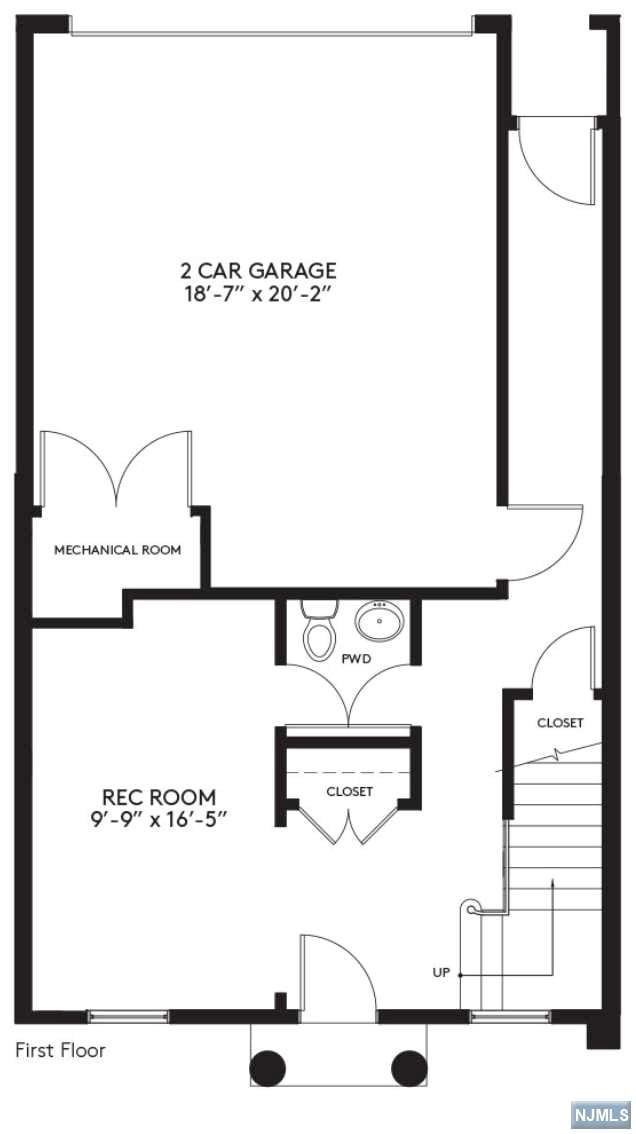
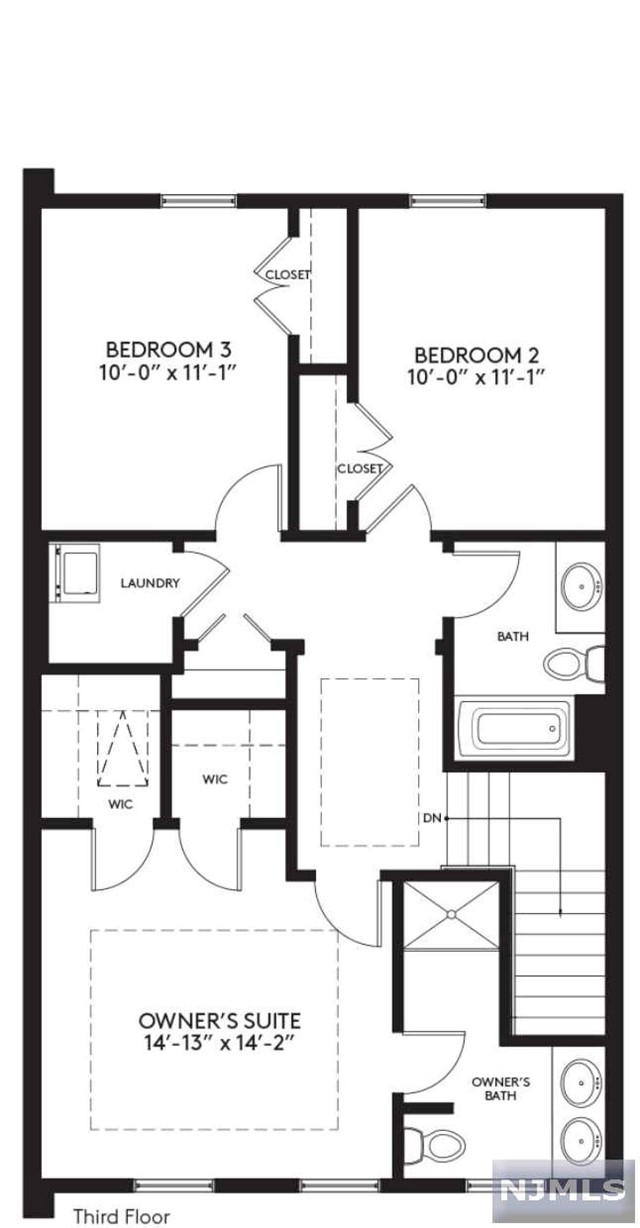
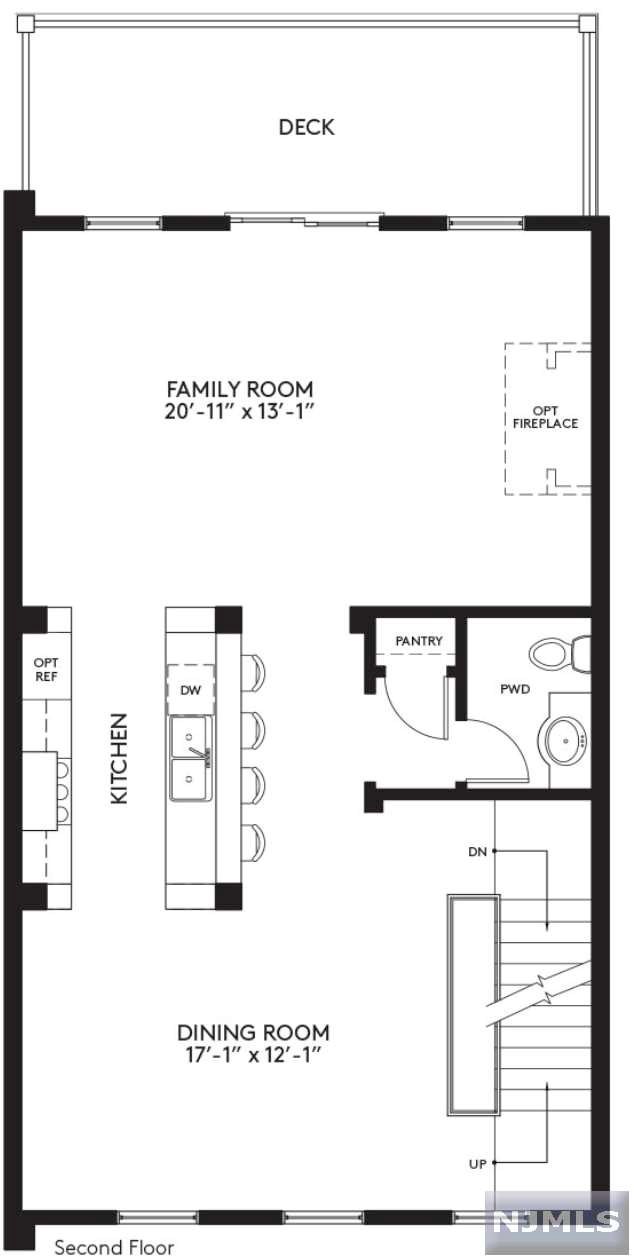
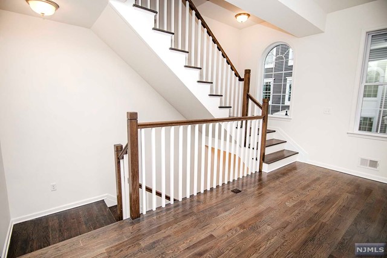
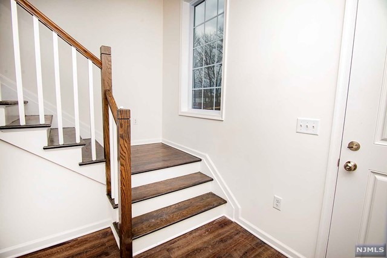
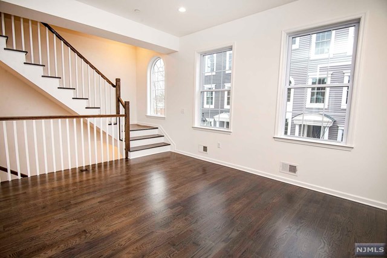
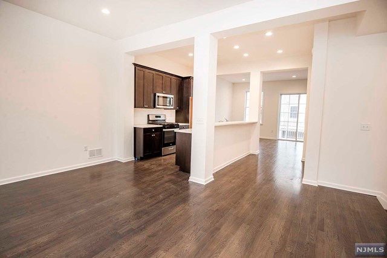
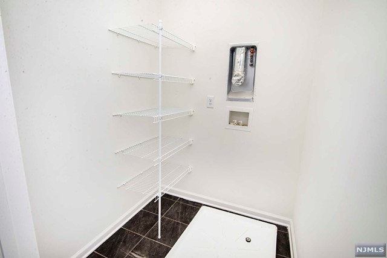
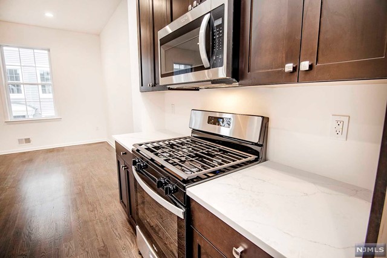
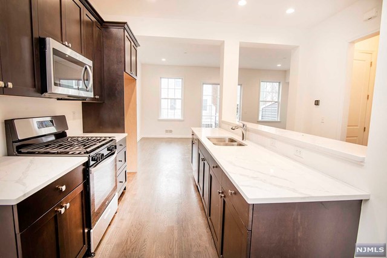
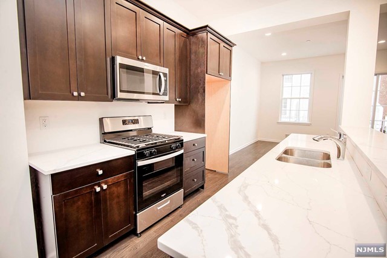
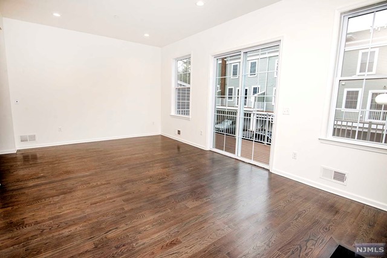
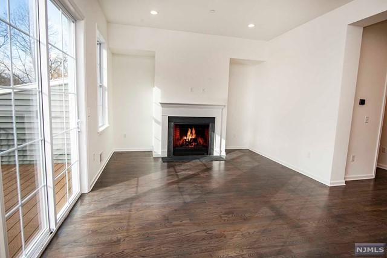
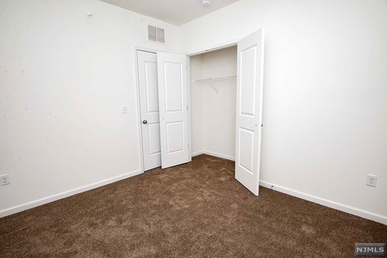
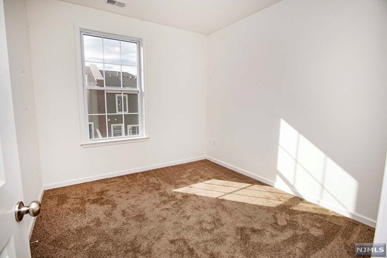
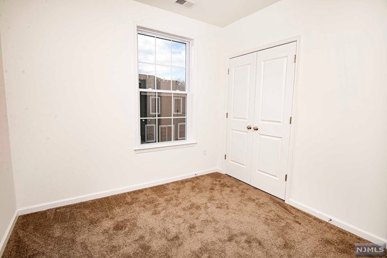
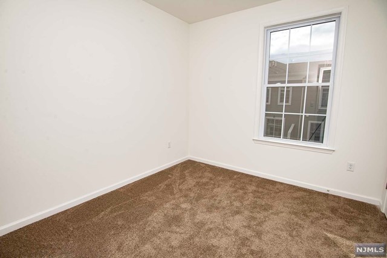
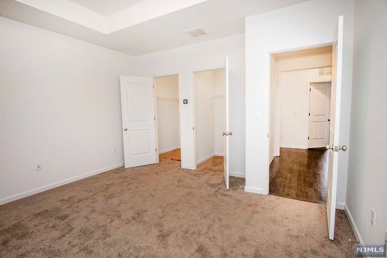
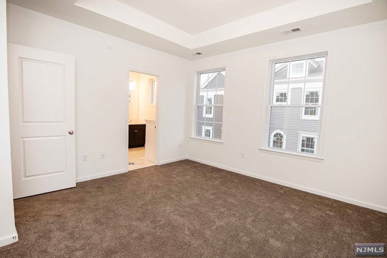
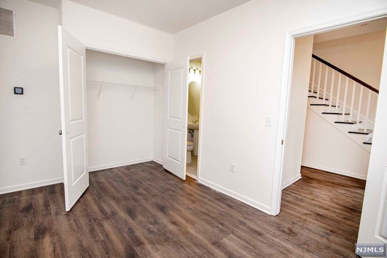
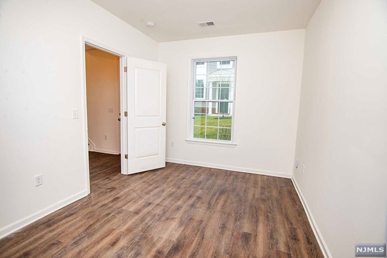
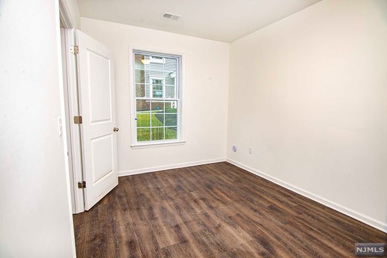
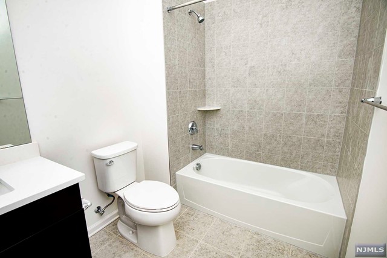
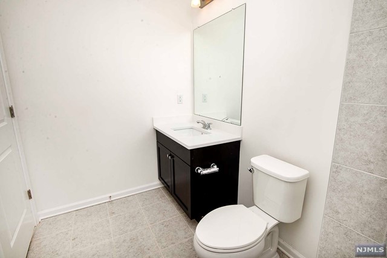
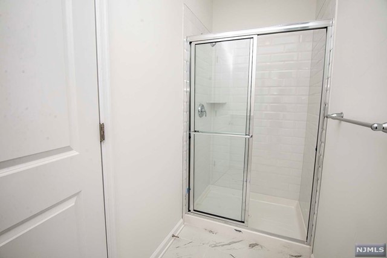
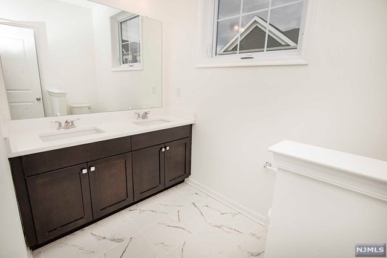
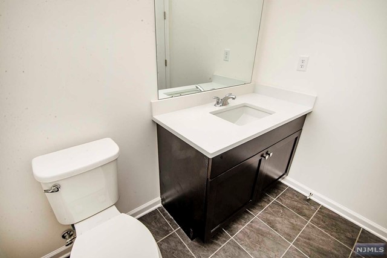
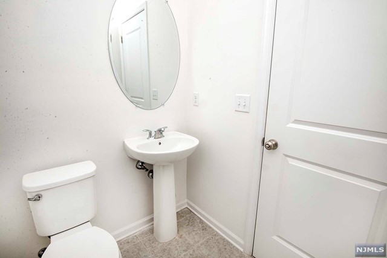
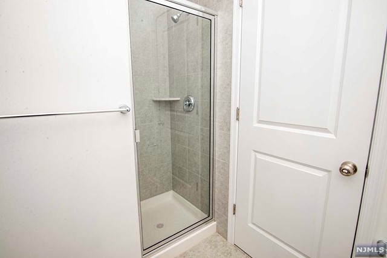
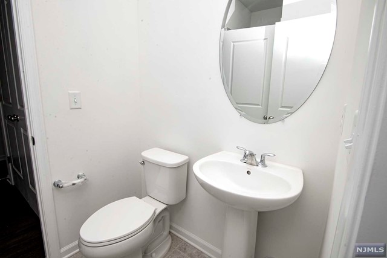
 All information deemed reliable but not guaranteed.Century 21® and the Century 21 Logo are registered service marks owned by Century 21 Real Estate LLC. CENTURY 21 Semiao & Associates fully supports the principles of the Fair Housing Act and the Equal Opportunity Act. Each franchise is independently owned and operated. Any services or products provided by independently owned and operated franchisees are not provided by, affiliated with or related to Century 21 Real Estate LLC nor any of its affiliated companies. CENTURY 21 Semiao & Associates is a proud member of the National Association of REALTORS®.
All information deemed reliable but not guaranteed.Century 21® and the Century 21 Logo are registered service marks owned by Century 21 Real Estate LLC. CENTURY 21 Semiao & Associates fully supports the principles of the Fair Housing Act and the Equal Opportunity Act. Each franchise is independently owned and operated. Any services or products provided by independently owned and operated franchisees are not provided by, affiliated with or related to Century 21 Real Estate LLC nor any of its affiliated companies. CENTURY 21 Semiao & Associates is a proud member of the National Association of REALTORS®.