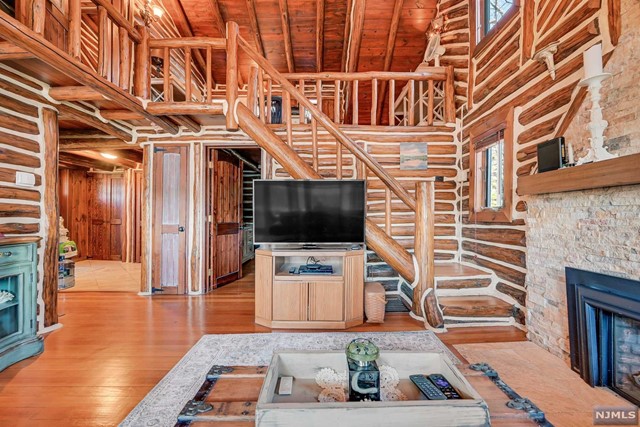159 Bearfort Road | West Milford
Welcome To This Well Maintained Log Home In The Pinecliff Lake Neighborhood Of West Milford! This Charming 2 Bed, 1.5 Bath Home Is A True Gem. Offering Breathtaking Views, This Property Underwent A Significant Reno In 2012, Including Complete Roof Replacement And Additions Of Extensions To The Front And Back Of The House. These Additions Combined Two Bedrooms Into A Spacious Master Bedroom, Complete With A Custom Walk-In Closet. The Main Bathroom Has Beautiful Tile Work And A Stall Walk-In Shower. The Kitchen Is A Cook's Dream, With Custom Rustic Cherry Cabinets With Matching Panels That Flow Into The Dining Room, A Center Island, Granite Countertops, And All-New Windows And Doors Throughout. Step Outside Onto The TimberTech Composite Deck With Vinyl Railing, Where You Can Relax And Enjoy The Serene Surroundings. The Living Room Has A Gas Insert Fireplace, With Floor-To-Ceiling Real Stone Veneer And Blue Stone Flooring. Don't Miss The Opportunity To See This Incredible Home Today! NJMLS 24011355


















































 All information deemed reliable but not guaranteed.Century 21® and the Century 21 Logo are registered service marks owned by Century 21 Real Estate LLC. CENTURY 21 Semiao & Associates fully supports the principles of the Fair Housing Act and the Equal Opportunity Act. Each franchise is independently owned and operated. Any services or products provided by independently owned and operated franchisees are not provided by, affiliated with or related to Century 21 Real Estate LLC nor any of its affiliated companies. CENTURY 21 Semiao & Associates is a proud member of the National Association of REALTORS®.
All information deemed reliable but not guaranteed.Century 21® and the Century 21 Logo are registered service marks owned by Century 21 Real Estate LLC. CENTURY 21 Semiao & Associates fully supports the principles of the Fair Housing Act and the Equal Opportunity Act. Each franchise is independently owned and operated. Any services or products provided by independently owned and operated franchisees are not provided by, affiliated with or related to Century 21 Real Estate LLC nor any of its affiliated companies. CENTURY 21 Semiao & Associates is a proud member of the National Association of REALTORS®.