419 Macopin Road | West Milford
House and Cottage. This stunning property in Lower West Milford is a haven for comfortable and versatile living. The main home spans three levels and has been tastefully updated throughout. The first floor features a well-equipped kitchen with a breakfast bar and ample cabinet space, a cozy living room, a dining room with sliders to a deck, a peaceful master bedroom, and a full bathroom. The second floor offers a spacious landing area, two bedrooms, an office or study nook, a beautifully designed full bathroom, and a convenient powder room. The walk-out basement includes newly laid flooring in the family room and office/den area, an expansive laundry room, another full bathroom, and a patio area with a hot tub, ideal for relaxation and entertainment. Multiple driveways provide ample space for business equipment, trailers, and multiple vehicles. In addition, the property includes a separate cottage home, perfect for hosting or serving as an in-law suite or private office. Must see. NJMLS 24013125
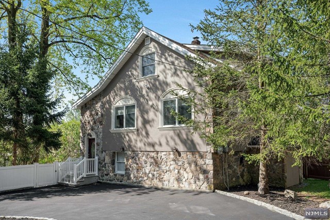
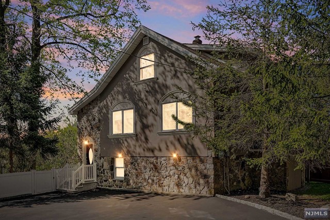
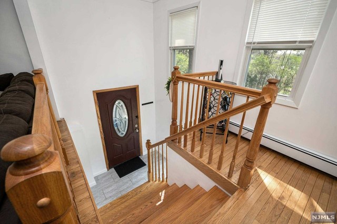
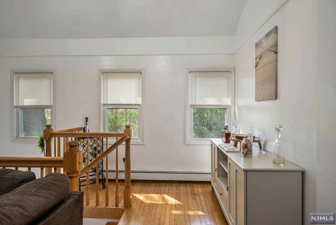
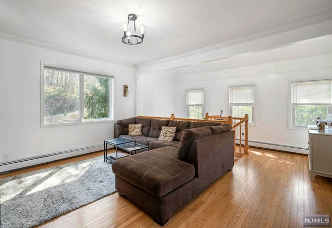
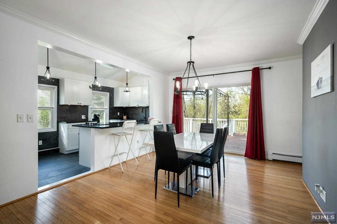
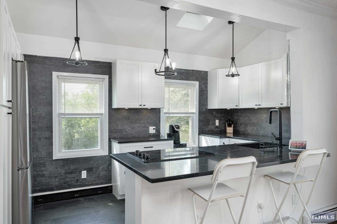
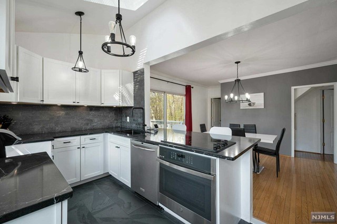
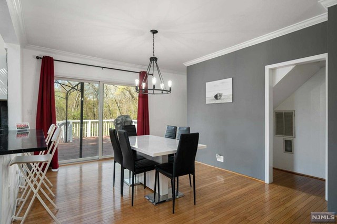
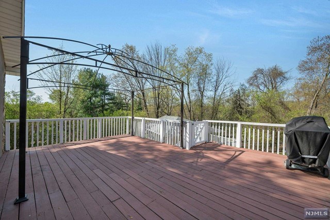
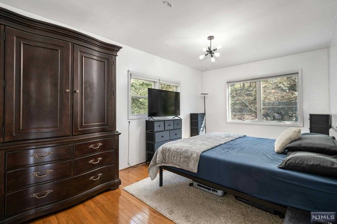
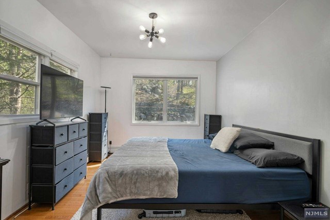
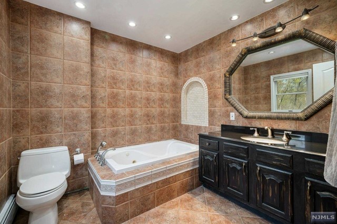
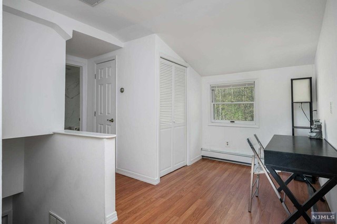
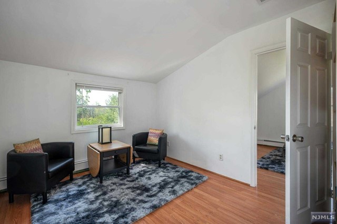
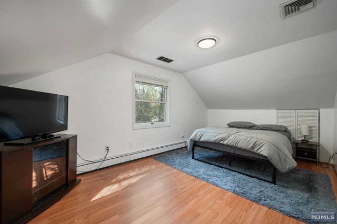
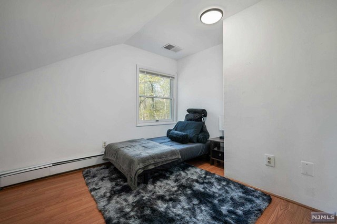
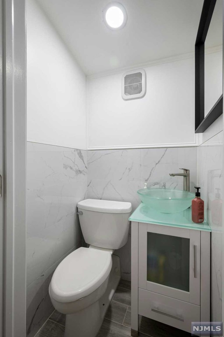
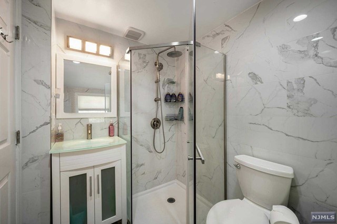
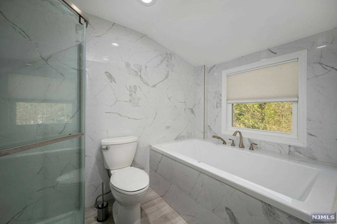
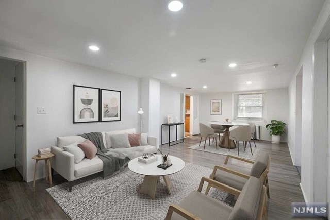
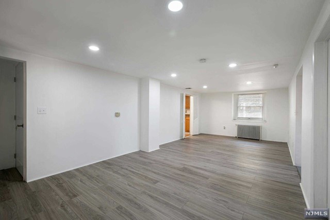
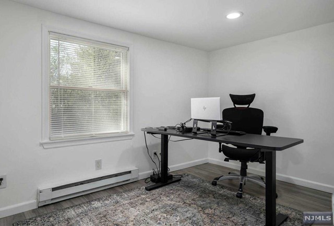
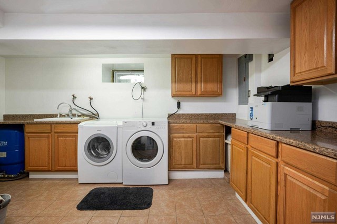
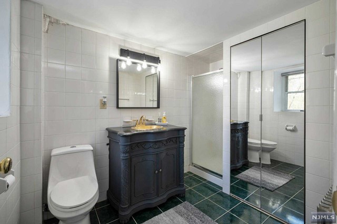
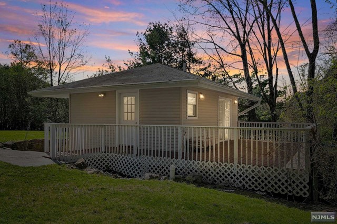
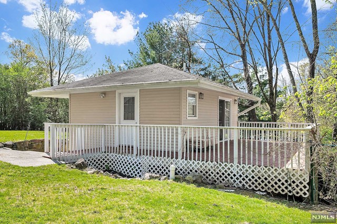
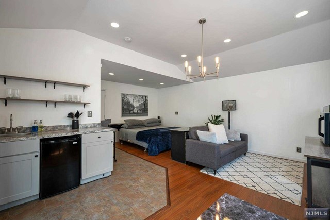
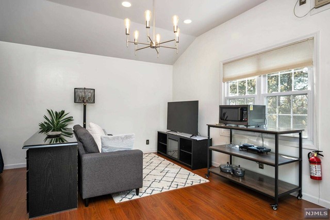
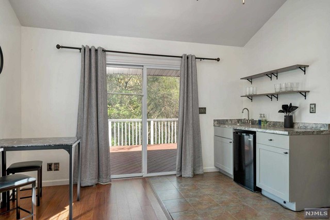
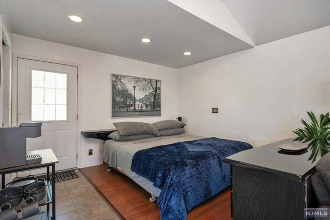
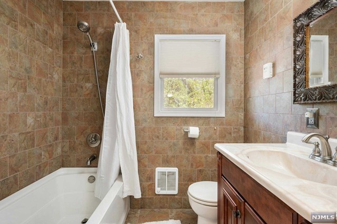
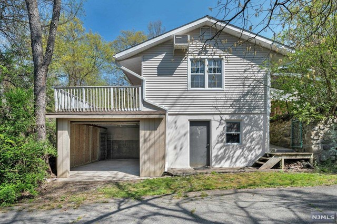
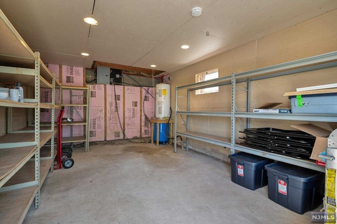
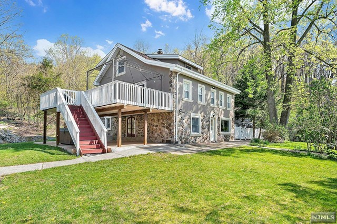
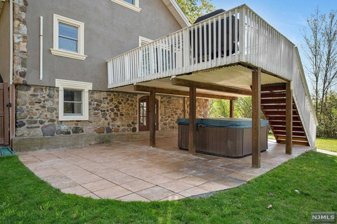
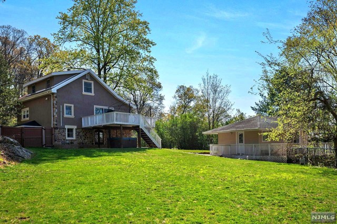
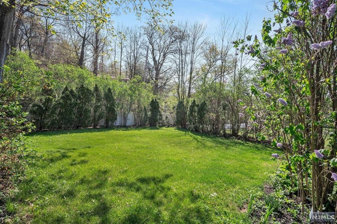
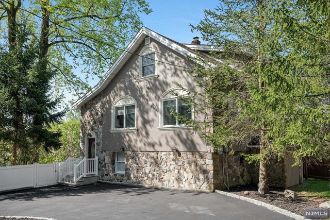
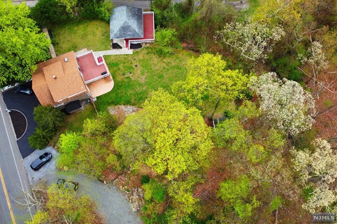
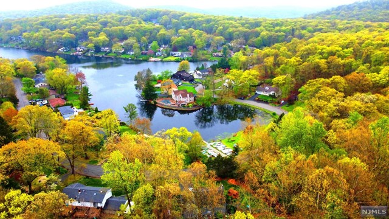
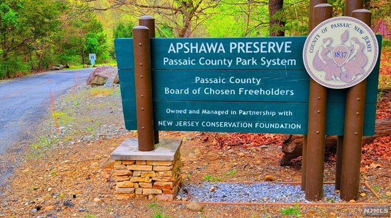
 All information deemed reliable but not guaranteed.Century 21® and the Century 21 Logo are registered service marks owned by Century 21 Real Estate LLC. CENTURY 21 Semiao & Associates fully supports the principles of the Fair Housing Act and the Equal Opportunity Act. Each franchise is independently owned and operated. Any services or products provided by independently owned and operated franchisees are not provided by, affiliated with or related to Century 21 Real Estate LLC nor any of its affiliated companies. CENTURY 21 Semiao & Associates is a proud member of the National Association of REALTORS®.
All information deemed reliable but not guaranteed.Century 21® and the Century 21 Logo are registered service marks owned by Century 21 Real Estate LLC. CENTURY 21 Semiao & Associates fully supports the principles of the Fair Housing Act and the Equal Opportunity Act. Each franchise is independently owned and operated. Any services or products provided by independently owned and operated franchisees are not provided by, affiliated with or related to Century 21 Real Estate LLC nor any of its affiliated companies. CENTURY 21 Semiao & Associates is a proud member of the National Association of REALTORS®.