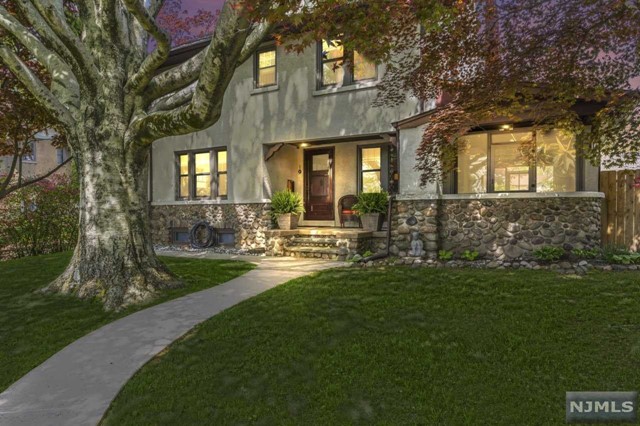499 Fairview Avenue | Westwood
Nestled in the heart of Westwood, this Colonial home embodies timeless charm and modern convenience. Seamlessly blending old-world allure with contemporary elegance, it offers a main level featuring lofty ceilings, a cozy fireplace in the living room, and convenient access to a charming porch. New Anderson windows flood the space with natural light, illuminating the adjacent dining room, ideal for entertaining or family gatherings. The kitchen boasts modern amenities and is complemented by a powder room. Upstairs, hardwood floors lead to 3 bedrooms, including a spacious primary suite, and a full bathroom. The attic, accessible via a walk-up staircase, offers versatile space for an office. The basement features a laundry area, family room, and half bathroom, with easy access to the rear yard for outdoor enjoyment. With a 3-car detached garage and shared driveway. Just moments from downtown amenities and transp. option to NYC. Contact LAURA 201-264-7863 for appoitments. NJMLS 24012695










































 All information deemed reliable but not guaranteed.Century 21® and the Century 21 Logo are registered service marks owned by Century 21 Real Estate LLC. CENTURY 21 Semiao & Associates fully supports the principles of the Fair Housing Act and the Equal Opportunity Act. Each franchise is independently owned and operated. Any services or products provided by independently owned and operated franchisees are not provided by, affiliated with or related to Century 21 Real Estate LLC nor any of its affiliated companies. CENTURY 21 Semiao & Associates is a proud member of the National Association of REALTORS®.
All information deemed reliable but not guaranteed.Century 21® and the Century 21 Logo are registered service marks owned by Century 21 Real Estate LLC. CENTURY 21 Semiao & Associates fully supports the principles of the Fair Housing Act and the Equal Opportunity Act. Each franchise is independently owned and operated. Any services or products provided by independently owned and operated franchisees are not provided by, affiliated with or related to Century 21 Real Estate LLC nor any of its affiliated companies. CENTURY 21 Semiao & Associates is a proud member of the National Association of REALTORS®.