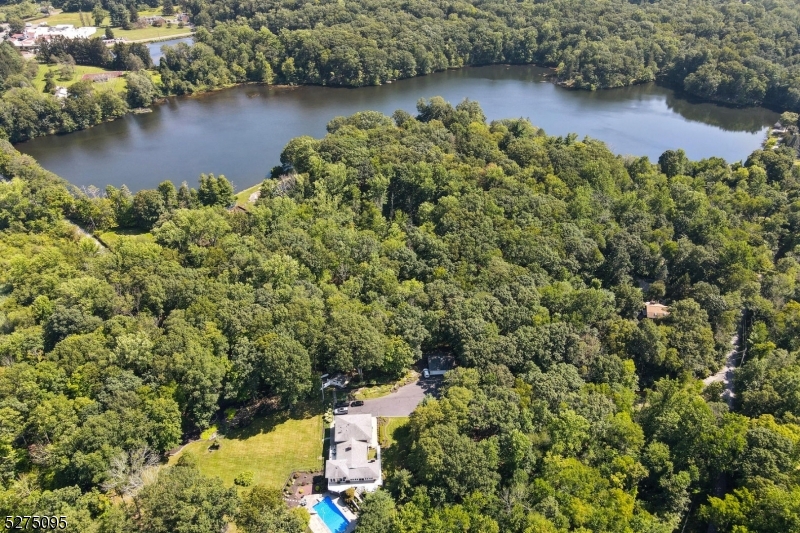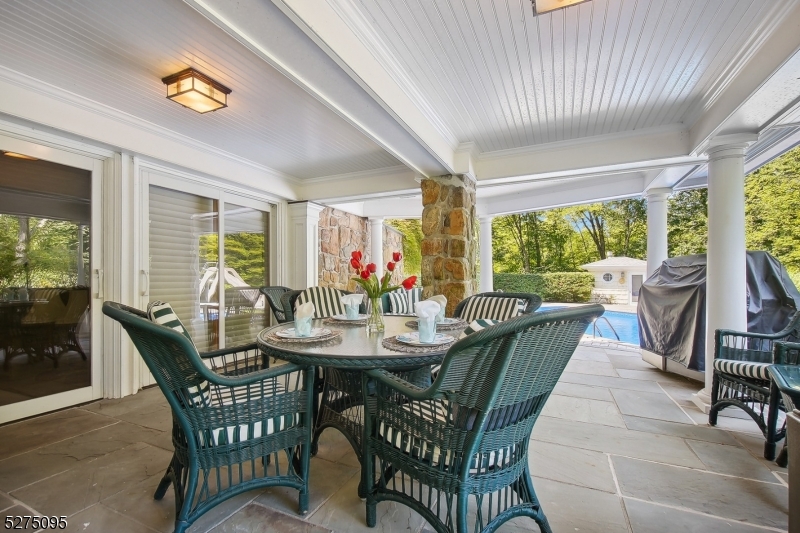40 Payne Rd | Andover Twp.
LOOK NO FURTHER! nestled on over 7 acres of picturesque landscape, this exceptional custom home epitomizes luxury living in every detail. Boasting a stunning MOTHER/DAUGHTER suite on the ground level, complete with a cozy living room, fireplace, two additional rooms, two baths, and a brand-new kitchen with modern appliances, this residence offers versatility and comfort. The main house welcomes guests with a grand foyer leading to three spacious bedrooms and four luxurious baths, including a gourmet kitchen outfitted with high-end appliances, custom cabinetry and granite countertops. Elegant living and dining rooms feature breathtaking views of the meticulously manicured grounds, while the great room dazzles with vaulted ceilings, a wet bar, and walls of windows overlooking the large heated, inground pool and wraparound deck. The conservatory beckons relaxation with heated floors and scenic vistas, leading to outdoor dining on the covered patio by the pool. Custom cabinetry adorns the laundry area and mini bath, while the attached heated and air-conditioned 2-car garage provides convenience and storage. For car enthusiasts, a separate 3-car garage with alarm system and heat, offers ample space, while a cottage gym ensures year-round fitness. This rare, one-of-a-kind home exudes sophistication and charm, perfect for those seeking an unique retreat for both living and entertaining. Town has home listed as 3 BR septic. Former owner expanded system, town has no records on file. GSMLS 3890571
Directions to property: Andover/Sparta Road (Rt. 517) onto Current Road to a left onto Payne Road. You can also turn right














































 All information deemed reliable but not guaranteed.Century 21® and the Century 21 Logo are registered service marks owned by Century 21 Real Estate LLC. CENTURY 21 Semiao & Associates fully supports the principles of the Fair Housing Act and the Equal Opportunity Act. Each franchise is independently owned and operated. Any services or products provided by independently owned and operated franchisees are not provided by, affiliated with or related to Century 21 Real Estate LLC nor any of its affiliated companies. CENTURY 21 Semiao & Associates is a proud member of the National Association of REALTORS®.
All information deemed reliable but not guaranteed.Century 21® and the Century 21 Logo are registered service marks owned by Century 21 Real Estate LLC. CENTURY 21 Semiao & Associates fully supports the principles of the Fair Housing Act and the Equal Opportunity Act. Each franchise is independently owned and operated. Any services or products provided by independently owned and operated franchisees are not provided by, affiliated with or related to Century 21 Real Estate LLC nor any of its affiliated companies. CENTURY 21 Semiao & Associates is a proud member of the National Association of REALTORS®.