141 Stephens Street | Belleville
The entire house, including the basement, has undergone a comprehensive renovation. Upgrades encompass new windows, electrical, plumbing, and Mechanical systems. An engineer reimagined the space, creating an open-concept floor plan on the first level with a convenient half bath. The kitchen boasts Samsung appliances and a sleek quartz countertop. On the second floor, discover four bedrooms complemented by an opulent bathroom. Ascend to the third floor to find a master bedroom alongside a lavish double shower Master Suite Bathroom. Mini split AC units are strategically placed for personalized climate control throughout the residence, managing both cooling and heating. Outside, the lawn has been regraded and replenished with fresh grass, complemented by a brand-new front porch. Completing the picture is a new driveway with space for up to four cars. Text Listing Agent For Confirmed Appointment. NJMLS 24009309
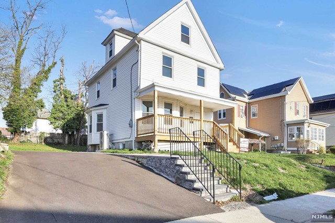
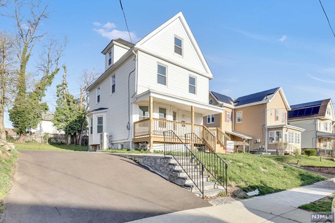
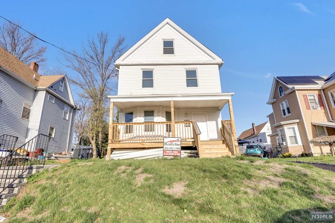
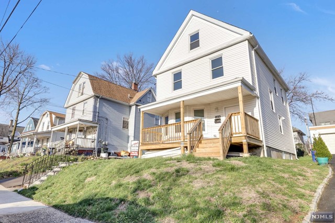
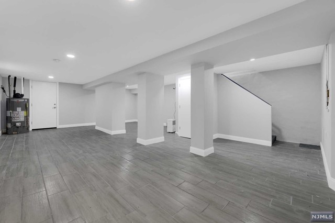
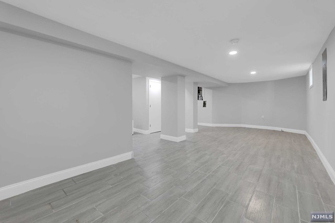
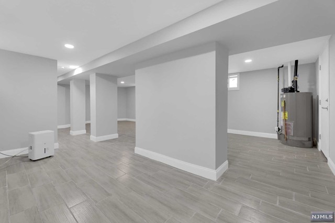
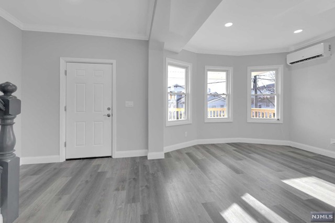
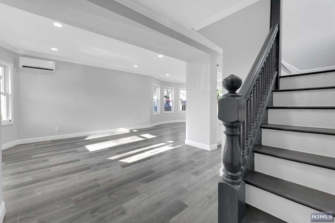
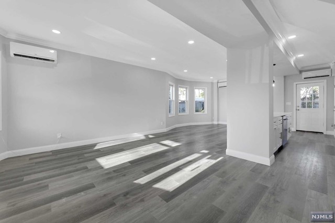
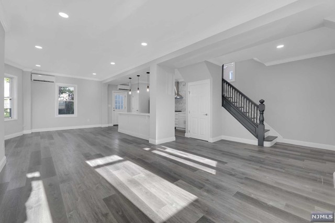
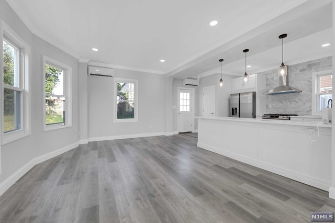
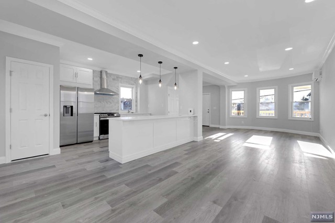
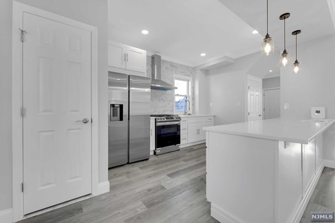
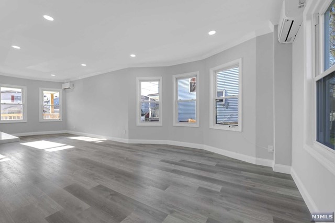
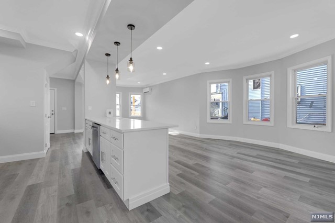
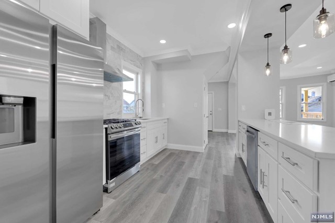
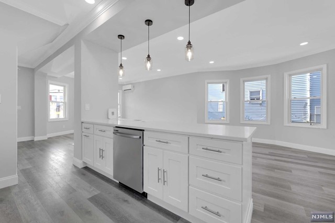
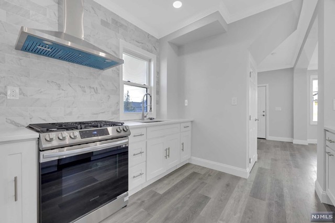
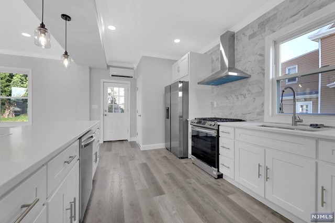
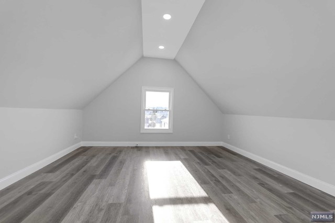
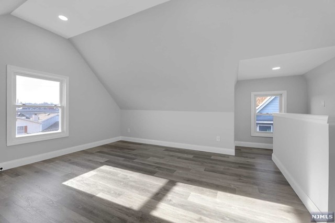
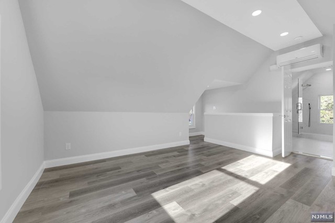
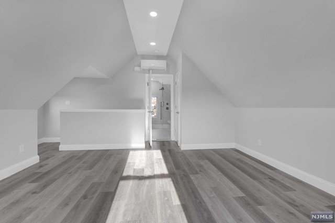
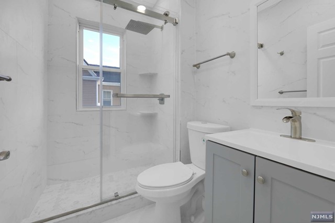
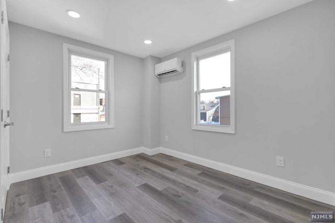
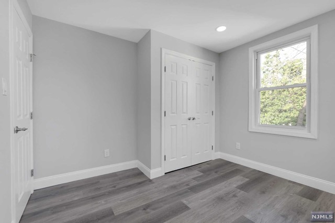
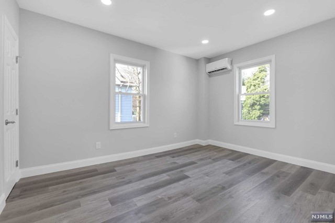
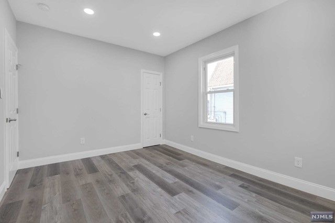
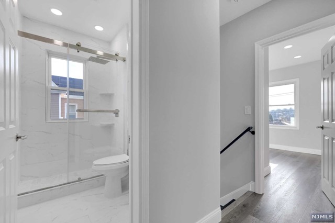
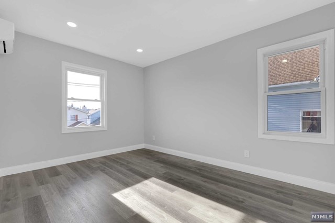
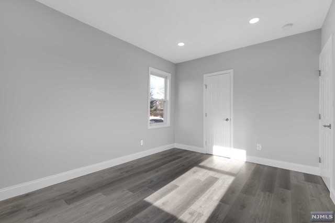
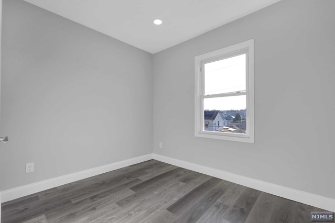
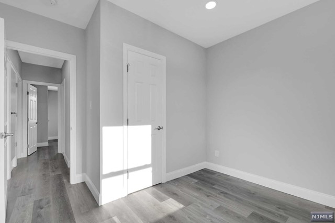
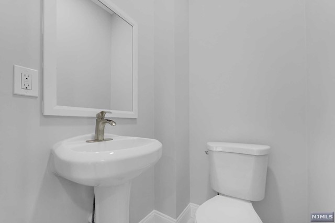
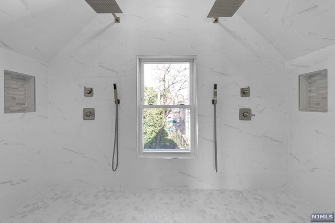
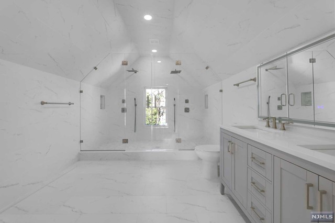
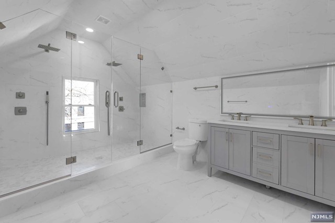
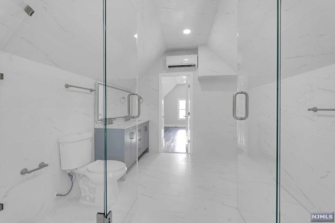
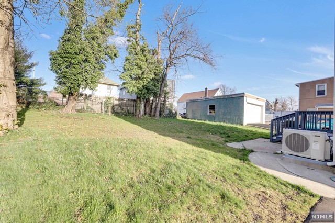
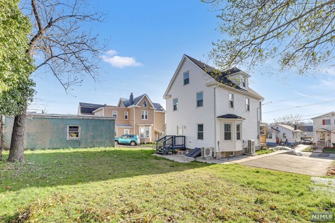
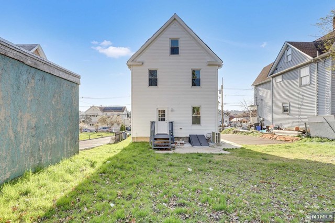
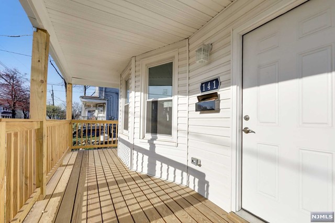
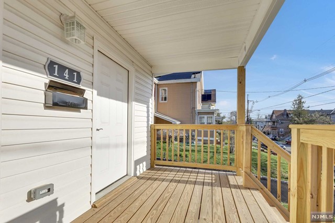
 All information deemed reliable but not guaranteed.Century 21® and the Century 21 Logo are registered service marks owned by Century 21 Real Estate LLC. CENTURY 21 Semiao & Associates fully supports the principles of the Fair Housing Act and the Equal Opportunity Act. Each franchise is independently owned and operated. Any services or products provided by independently owned and operated franchisees are not provided by, affiliated with or related to Century 21 Real Estate LLC nor any of its affiliated companies. CENTURY 21 Semiao & Associates is a proud member of the National Association of REALTORS®.
All information deemed reliable but not guaranteed.Century 21® and the Century 21 Logo are registered service marks owned by Century 21 Real Estate LLC. CENTURY 21 Semiao & Associates fully supports the principles of the Fair Housing Act and the Equal Opportunity Act. Each franchise is independently owned and operated. Any services or products provided by independently owned and operated franchisees are not provided by, affiliated with or related to Century 21 Real Estate LLC nor any of its affiliated companies. CENTURY 21 Semiao & Associates is a proud member of the National Association of REALTORS®.