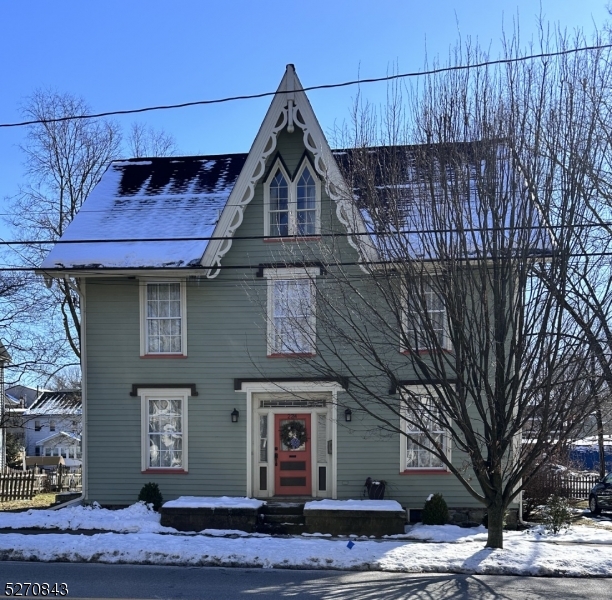224 Water St | Belvidere Twp.
Waterfront Colonial with Victorian Details. Yes, you can have the luxury of living on the water. These waterfront homes do not come up often. This home boasts a dramatic open foyer, 3 finished floors which include 5 bedrooms, 5 bedrooms or 4 bedrooms and an office. 2 full baths, 1 powder room. 1st floor formal dining rm, living rm & optional family rm or library. Country kitchen with tons of cabinet space. Lots of natural sunlight. 2nd Floor with 4 bedrooms, 1 full bathroom. Up another flight to 3rd floor laundry room, 5th bedroom, 1 office & tucked away an exercise room or dressing room option. 2nd Full bathroom on the 3rd floor. Mix of Wood Floors & Carpet. Young Natural Gas Heat Furnace, Central Air Unit. Built in the 1800s this home has charm, history & a captivating setting. Living close to nature as you watch the river flow, the ducks swimming by, sparkling sights as the sun hits the flowing water. Out the back door is your deck to sit and enjoy your new life. Off street parking driveway. Living close to nature only minutes to the Delaware River, enjoy boating, swimming & fishing. Walk to nearby shops & restaurants. Zoned possible business use. Lots to do and see in Warren County NJ. WELCOME HOME. Mortgage will require flood insurance. GSMLS 3887043
Directions to property: Route 46 to Water St in Belvidere. House on left








































 All information deemed reliable but not guaranteed.Century 21® and the Century 21 Logo are registered service marks owned by Century 21 Real Estate LLC. CENTURY 21 Semiao & Associates fully supports the principles of the Fair Housing Act and the Equal Opportunity Act. Each franchise is independently owned and operated. Any services or products provided by independently owned and operated franchisees are not provided by, affiliated with or related to Century 21 Real Estate LLC nor any of its affiliated companies. CENTURY 21 Semiao & Associates is a proud member of the National Association of REALTORS®.
All information deemed reliable but not guaranteed.Century 21® and the Century 21 Logo are registered service marks owned by Century 21 Real Estate LLC. CENTURY 21 Semiao & Associates fully supports the principles of the Fair Housing Act and the Equal Opportunity Act. Each franchise is independently owned and operated. Any services or products provided by independently owned and operated franchisees are not provided by, affiliated with or related to Century 21 Real Estate LLC nor any of its affiliated companies. CENTURY 21 Semiao & Associates is a proud member of the National Association of REALTORS®.