33 Surrey Lane | Bergenfield
Stunning 7-bedroom 4.5 bath new construction home located in most desirable neighborhood. The first floor features a 2-story entry way, living room, formal dining room with coffered ceilings, family room leading seamlessly into a large modern eat-in-kitchen, complete with high end double appliances, quartz countertops and an over-sized island. The walk-in pantry, mud room off the garage and powder room completes the first floor. The second level features a Master Bedroom suite with trey ceilings, custom walk-in closet and spa-like master bath. 4 additional bedrooms, 2 full Jack and Jill baths, and laundry complete the second floor. The lower level has a large recreation area, 2 spacious bedrooms, a full bathroom, utility room. The home features 9ft ceilings on the 1st level and 8ft ceiling and radiant heat throughout the basement, 3 zone heat, 2 zone ac, a whole house generator, inground sprinklers and much more. Close to multiple houses of worship, parks and transportation. NJMLS 24009887
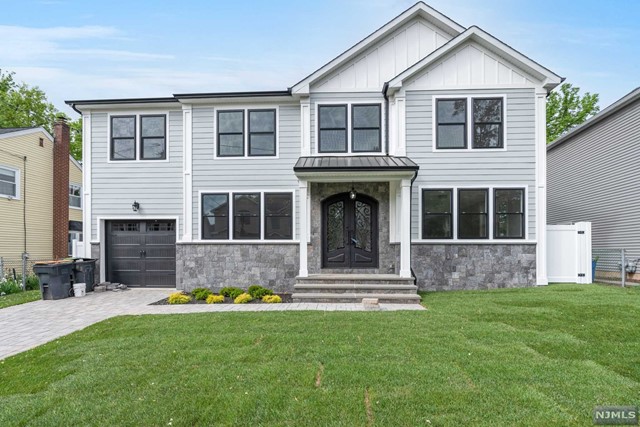
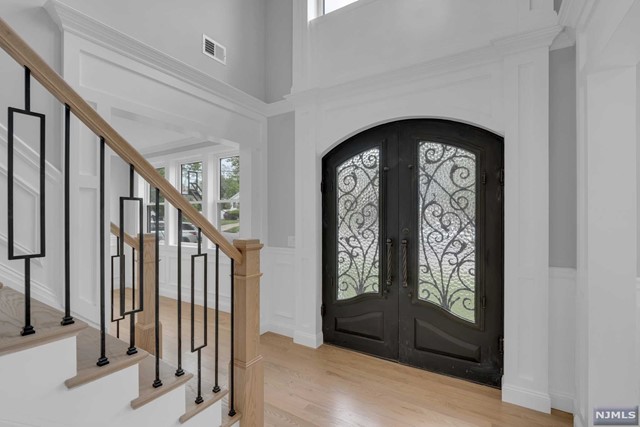
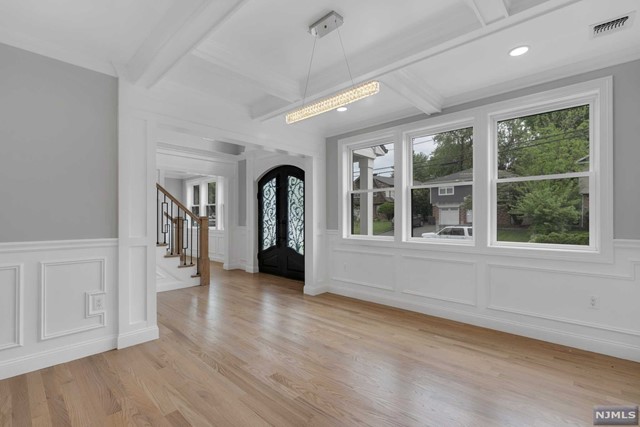
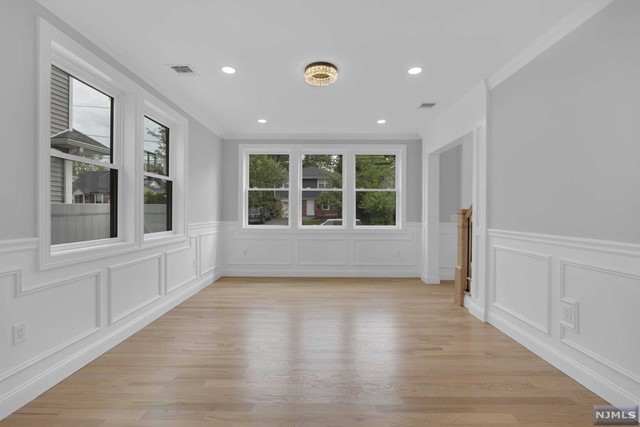
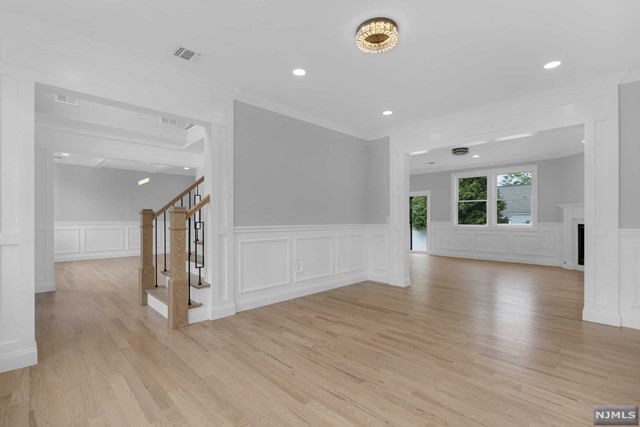
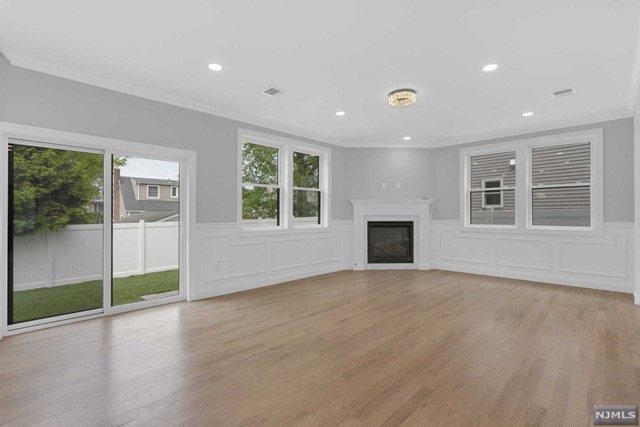
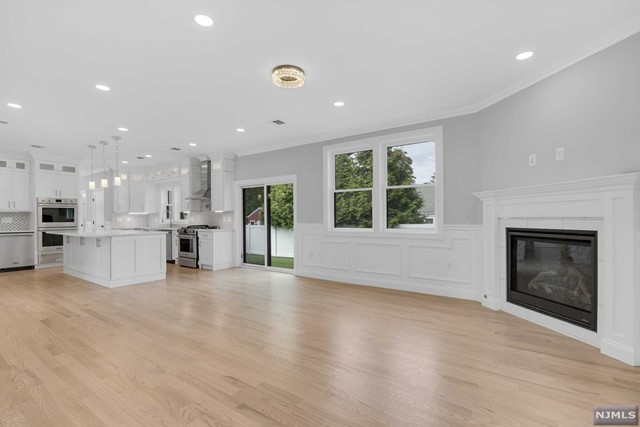
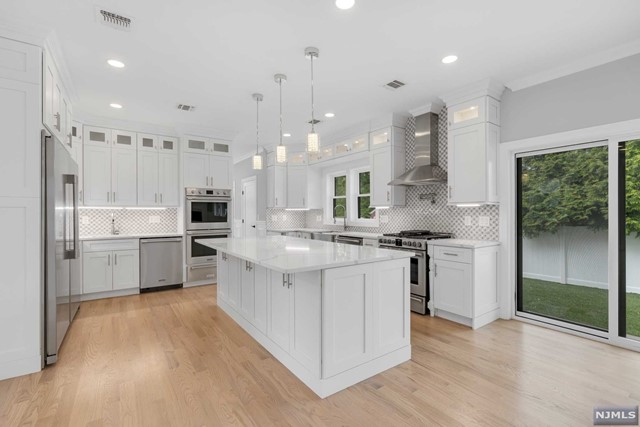
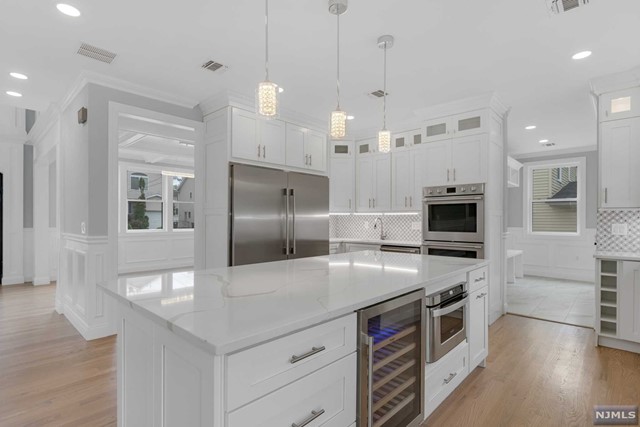
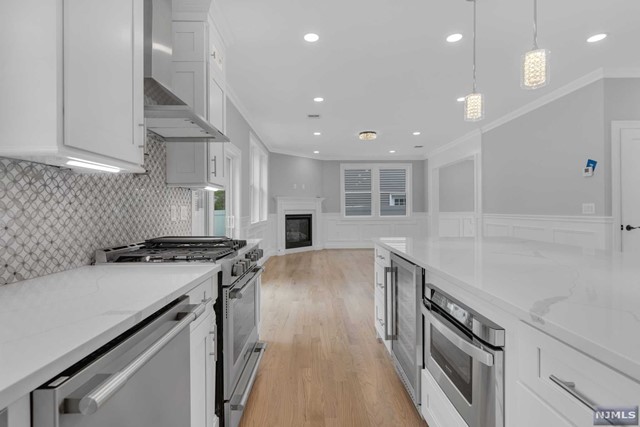
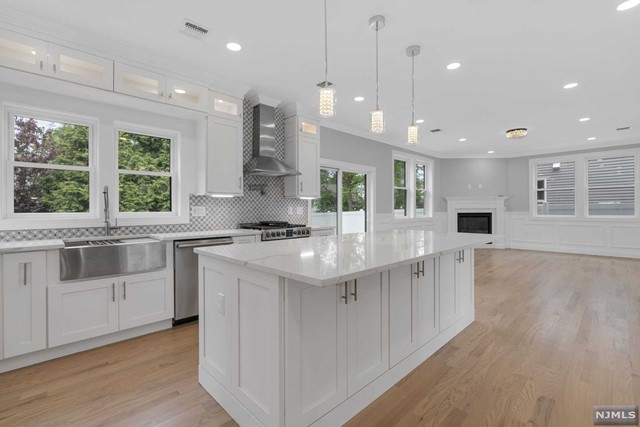
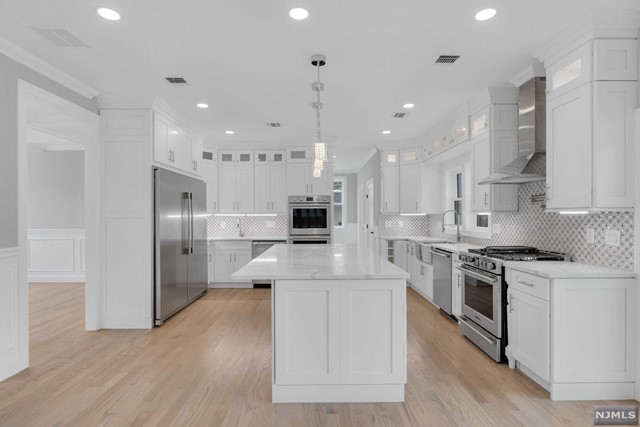
 All information deemed reliable but not guaranteed.Century 21® and the Century 21 Logo are registered service marks owned by Century 21 Real Estate LLC. CENTURY 21 Semiao & Associates fully supports the principles of the Fair Housing Act and the Equal Opportunity Act. Each franchise is independently owned and operated. Any services or products provided by independently owned and operated franchisees are not provided by, affiliated with or related to Century 21 Real Estate LLC nor any of its affiliated companies. CENTURY 21 Semiao & Associates is a proud member of the National Association of REALTORS®.
All information deemed reliable but not guaranteed.Century 21® and the Century 21 Logo are registered service marks owned by Century 21 Real Estate LLC. CENTURY 21 Semiao & Associates fully supports the principles of the Fair Housing Act and the Equal Opportunity Act. Each franchise is independently owned and operated. Any services or products provided by independently owned and operated franchisees are not provided by, affiliated with or related to Century 21 Real Estate LLC nor any of its affiliated companies. CENTURY 21 Semiao & Associates is a proud member of the National Association of REALTORS®.