65 Walnut Valley Road | Blairstown
Nestled on 3 acres in sought-after Blairstown. Located just minutes from stores, highways, and commuter rail, with very reasonable taxes. This home boasts two private master suites to accommodate diverse living arrangements with multiple bedrooms, bathrooms, and living rooms on its two main floors. The cozy great room with cathedral ceilings and a stone fireplace create a ski lodge ambiance. Entertain in style in the expansive dining and living room with pristine oak hardwood floors and soaring ceilings perfect for holiday dinners and gatherings. Private woods and a deck that spans the entire back of the home is spacious enough to host huge summer bashes. The kitchen features custom maple cabinets, granite countertops, and state-of-the-art appliances. Adjacent to the kitchen is a massive pantry and laundry room. The basement offers additional living space for an office, TV room, playrooms, future half bath and storage. Top it off with a 2-car garage and workshop for your projects. NJMLS 24016071
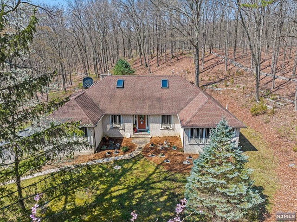
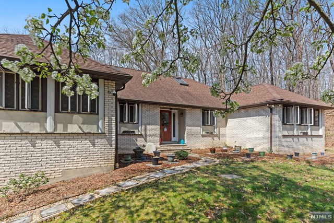
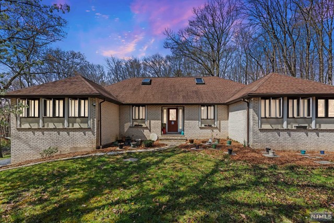
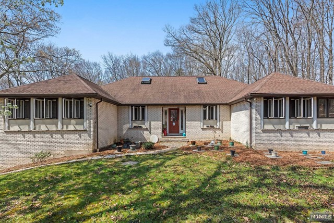
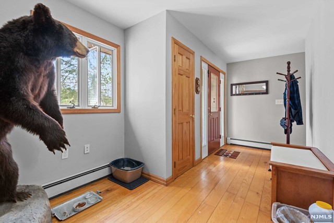
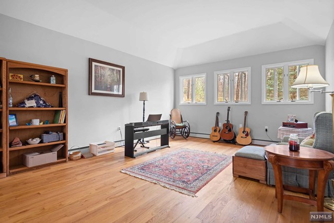
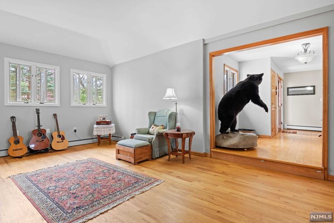
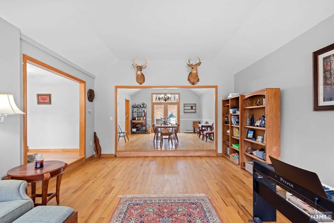
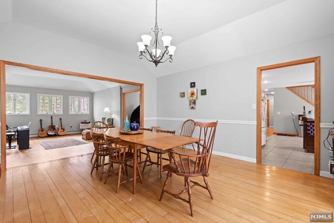
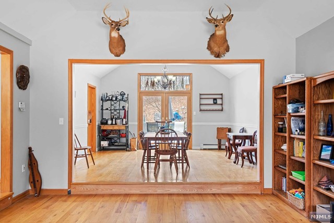
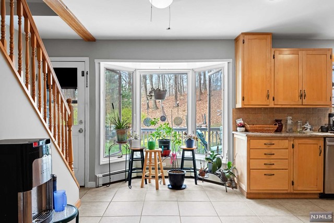
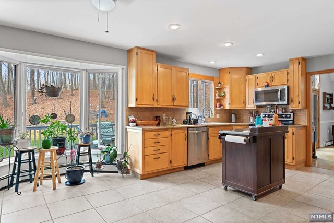
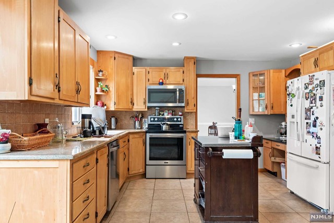
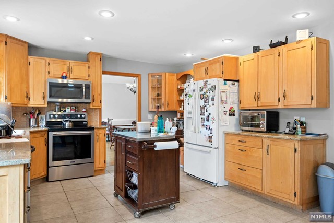
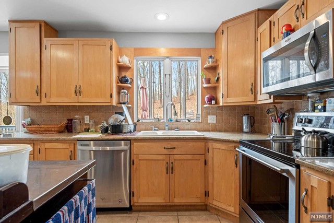
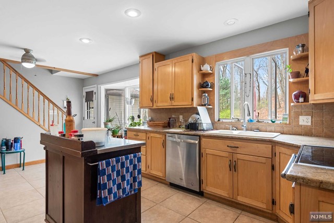
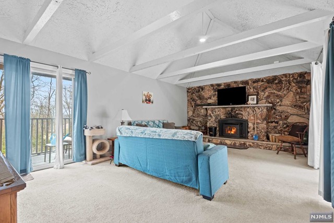
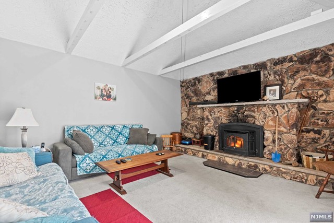
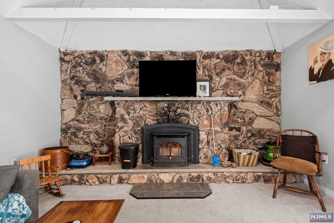
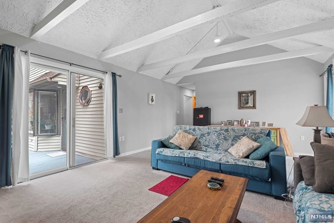
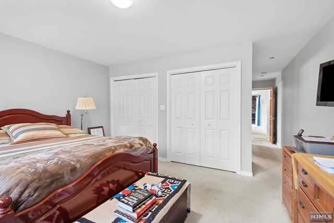
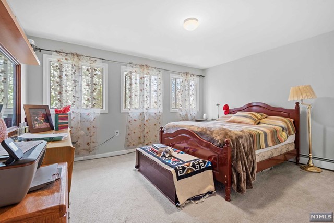
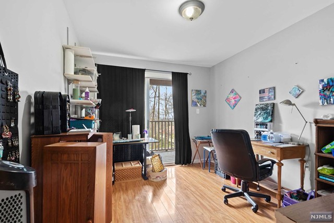
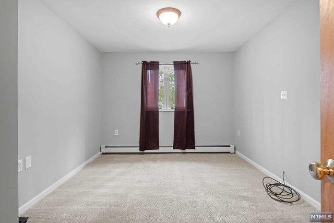
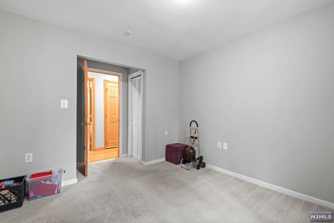
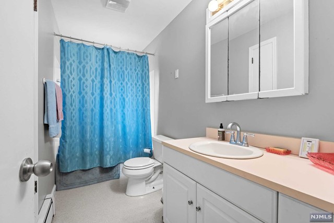
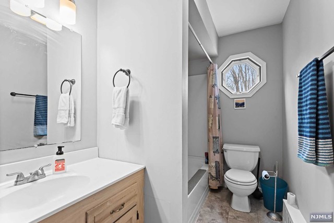
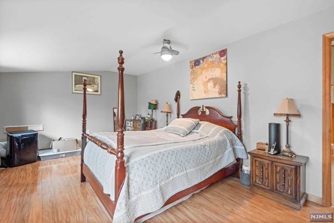
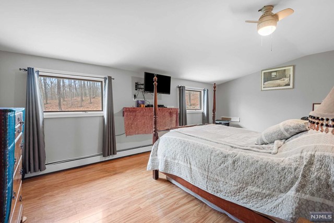
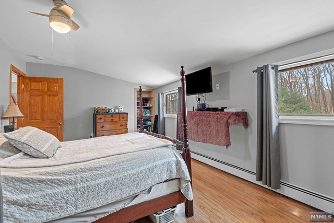
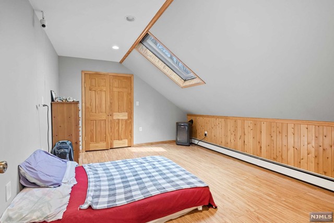
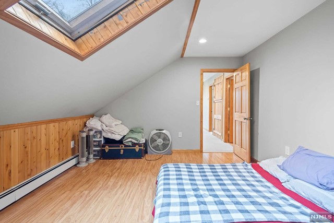
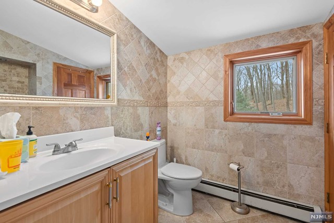
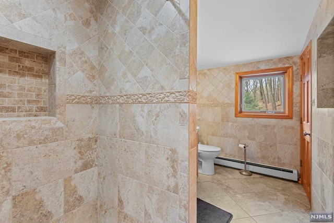
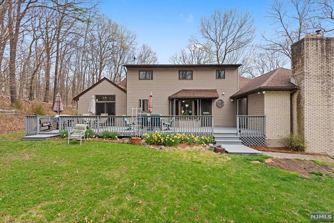
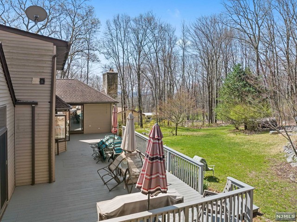
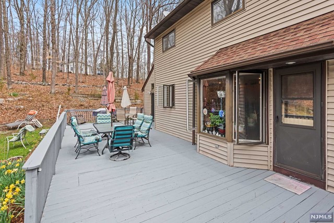
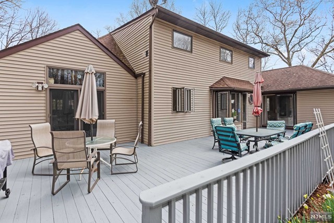
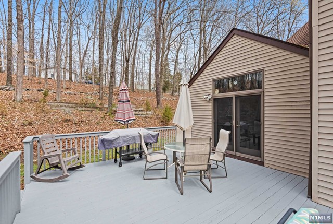
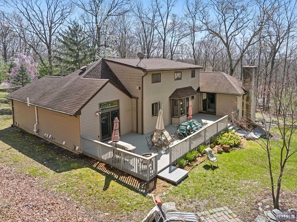
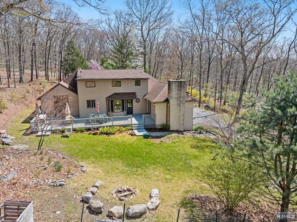
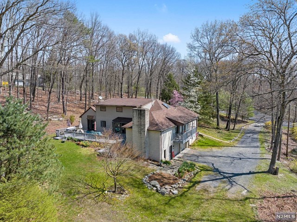
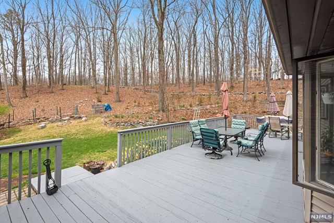
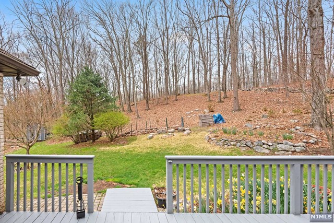
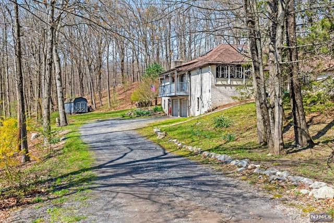
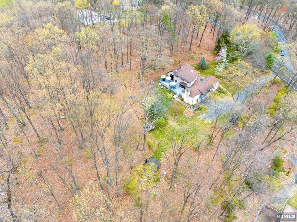
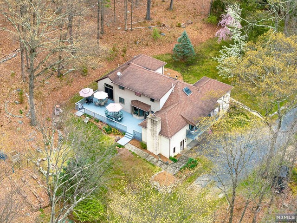
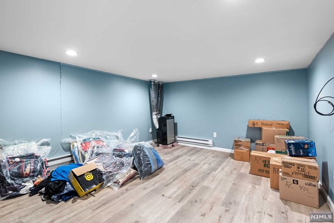
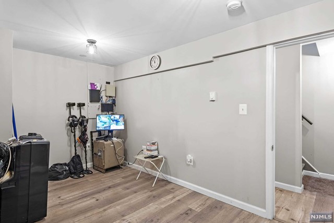
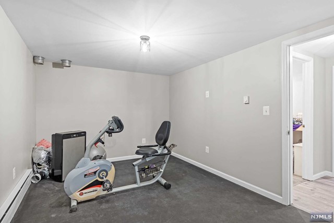
 All information deemed reliable but not guaranteed.Century 21® and the Century 21 Logo are registered service marks owned by Century 21 Real Estate LLC. CENTURY 21 Semiao & Associates fully supports the principles of the Fair Housing Act and the Equal Opportunity Act. Each franchise is independently owned and operated. Any services or products provided by independently owned and operated franchisees are not provided by, affiliated with or related to Century 21 Real Estate LLC nor any of its affiliated companies. CENTURY 21 Semiao & Associates is a proud member of the National Association of REALTORS®.
All information deemed reliable but not guaranteed.Century 21® and the Century 21 Logo are registered service marks owned by Century 21 Real Estate LLC. CENTURY 21 Semiao & Associates fully supports the principles of the Fair Housing Act and the Equal Opportunity Act. Each franchise is independently owned and operated. Any services or products provided by independently owned and operated franchisees are not provided by, affiliated with or related to Century 21 Real Estate LLC nor any of its affiliated companies. CENTURY 21 Semiao & Associates is a proud member of the National Association of REALTORS®.