250 Highland Ave | City Of Orange Twp.
Welcome to your forever home in the coveted neighborhood of historical Seven Oaks! Anticipate the pleasure of coming home to this beautiful stone-faced ranch with striking windows nestled on a serene sanctuary of over 11,295 Sq Ft. This 2 bedroom, 2 full bathroom home boasts the perfect combination of luxury and classic charm. As you enter the double doors you're greeted with a generous size living room with skylights, cathedral ceiling, and a gorgeous wood burning fireplace with blower that aids in distributing heat. Also, expansive glass sliding doors that are in addition to 2 other sets of patio doors located in kitchen and primary bedroom that all lead to a lovely, impressive deck. Bright eat in kitchen with skylight, custom center Island and stainless-steel appliances. Bathrooms come with a heating system that operates heat, fan, and light for soothing comfort. Huge unfinished basement with high ceilings, ample storage and plumbing already in place for the install of a new bathroom. A spacious attached 2 car garage for convenient parking in connection with extended driveway for additional parking. New roof approx. 12 years old, New hot water tank approx. 6 years old and Central AC. Conveniently located near schools, shopping, houses of worship, public transportation and major highways. Property is being sold strictly "As Is." Seller will not do Any repairs, including those requested by municipality. No known defects but, fireplace/chimney/flue is "As Is." GSMLS 3891072
Directions to property: From S Center Street, left onto Highland Avenue, house on left.
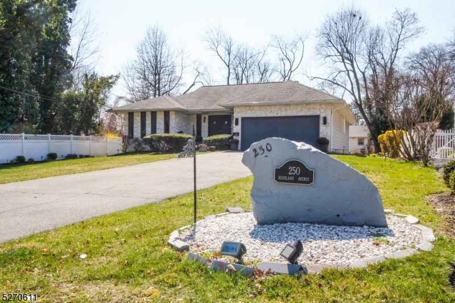
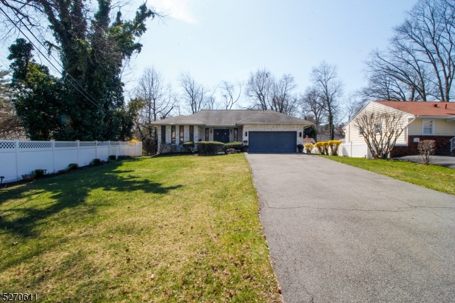
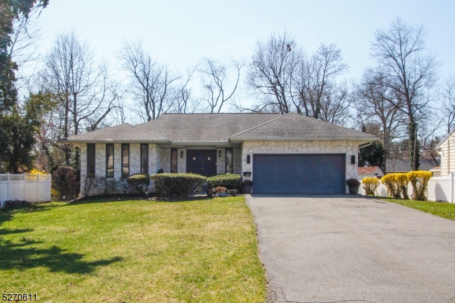
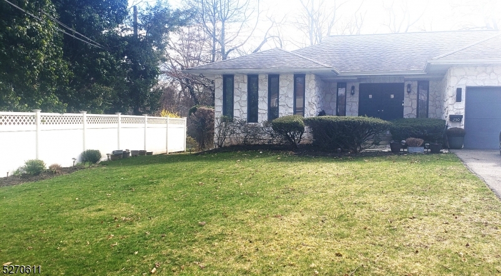
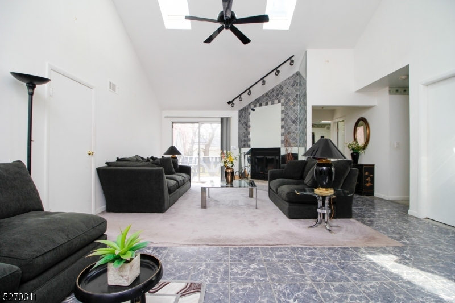
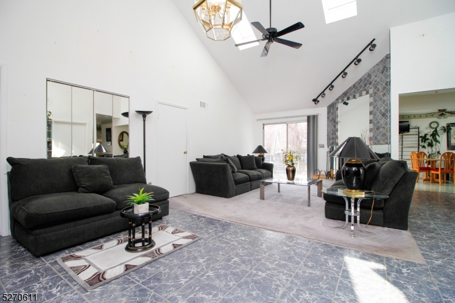
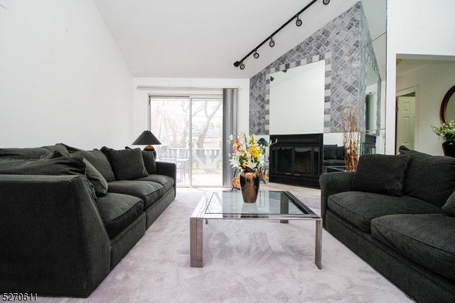
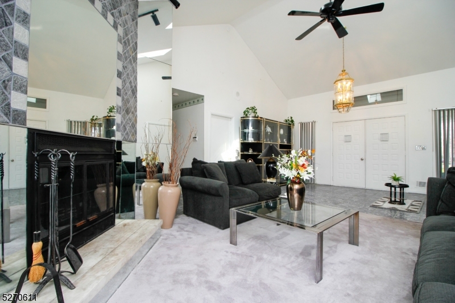
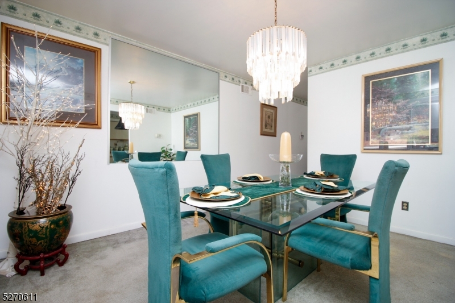
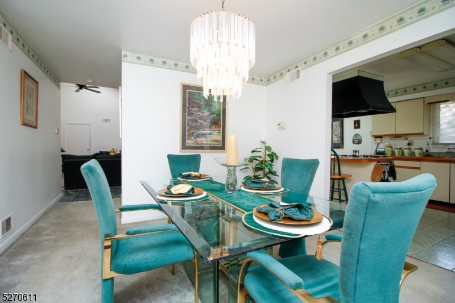
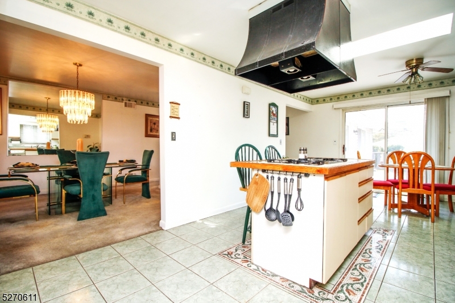
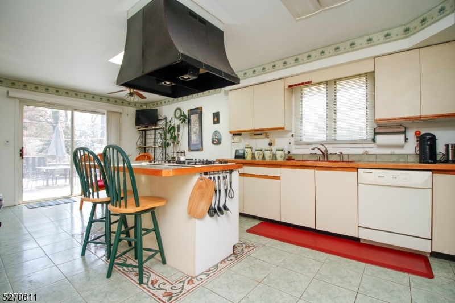
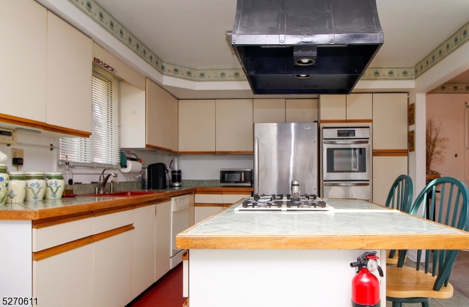
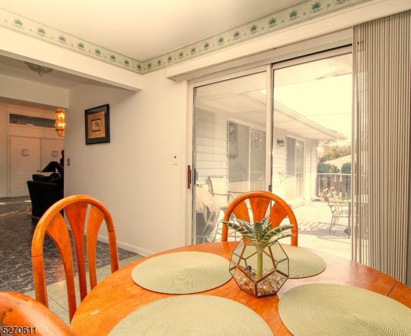
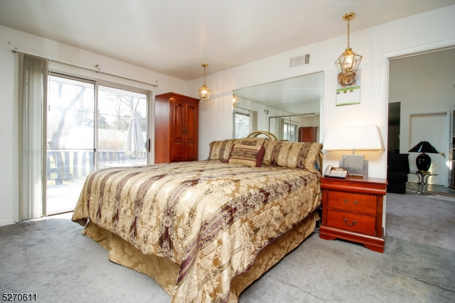
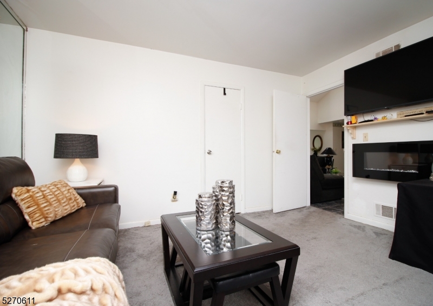
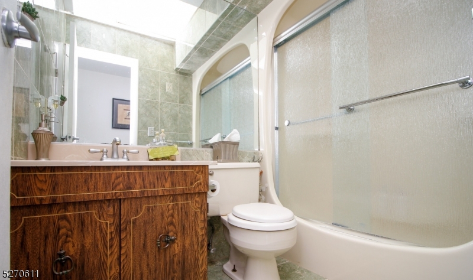
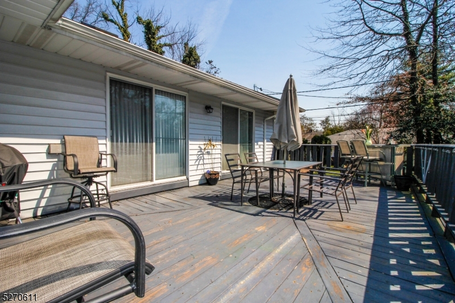
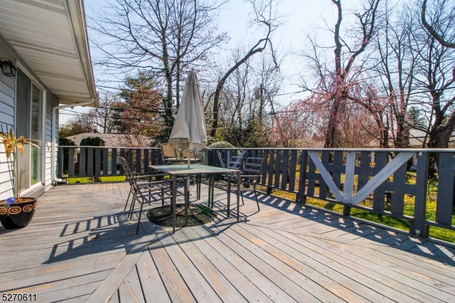
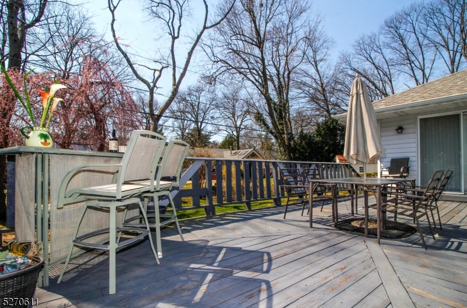
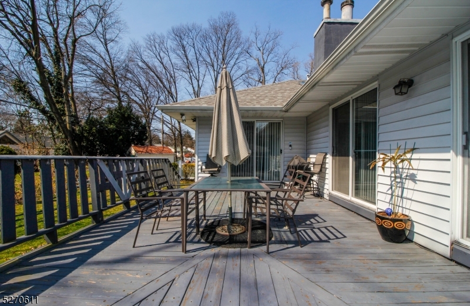
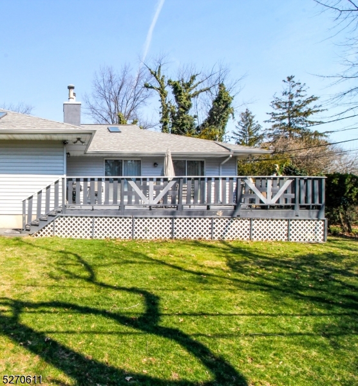
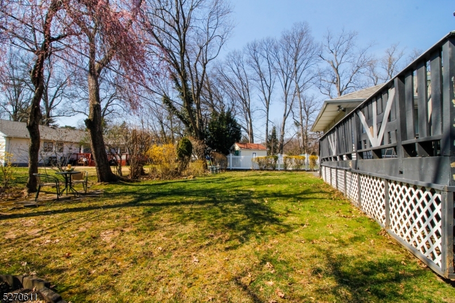
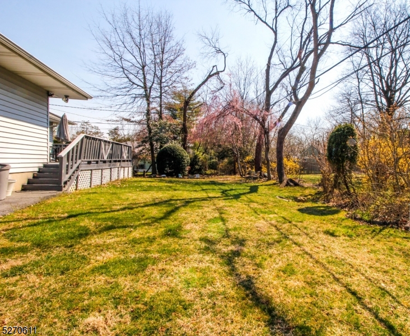
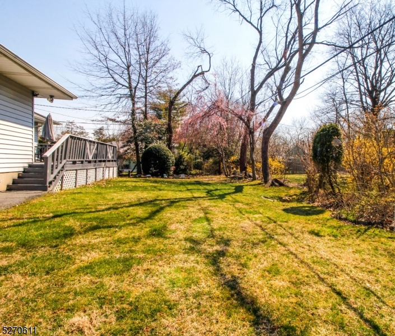
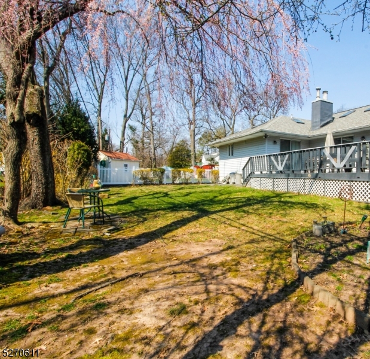

 All information deemed reliable but not guaranteed.Century 21® and the Century 21 Logo are registered service marks owned by Century 21 Real Estate LLC. CENTURY 21 Semiao & Associates fully supports the principles of the Fair Housing Act and the Equal Opportunity Act. Each franchise is independently owned and operated. Any services or products provided by independently owned and operated franchisees are not provided by, affiliated with or related to Century 21 Real Estate LLC nor any of its affiliated companies. CENTURY 21 Semiao & Associates is a proud member of the National Association of REALTORS®.
All information deemed reliable but not guaranteed.Century 21® and the Century 21 Logo are registered service marks owned by Century 21 Real Estate LLC. CENTURY 21 Semiao & Associates fully supports the principles of the Fair Housing Act and the Equal Opportunity Act. Each franchise is independently owned and operated. Any services or products provided by independently owned and operated franchisees are not provided by, affiliated with or related to Century 21 Real Estate LLC nor any of its affiliated companies. CENTURY 21 Semiao & Associates is a proud member of the National Association of REALTORS®.