8 Riverview Avenue | Cliffside Park
Magnificent house on the Palisade Cliffs w/a one of a kind unobstructed Panoramic view of NYC Skyline & Hudson River from Every Room! Private lot at the end of a cul-de-sac. Boasts a host of amenities & features found in the Finest European Villas. Open Double Height Living Room w/Skylights, 3 sided dual brick fireplace, Den/Media Room, Formal Dining Room w/ sliding door to Wraparound deck, Gourmet Kitchen w/ Wolf, SubZero & Miele appliances, Granite counters w/large peninsula. Master-Suite w/Cathedral ceilings and wall to wall closets. Spacious lower level w/office & separate GameRoom. Hardwood flooring,Laundry room,Storage, 4 Zone HVAC System, 2 Car Garage. The VIRTUAL TOUR link for this listing contains an enormous amount of information including a comprehensive video tour w/hidden features & room dimensions, description, additional photos, floor plans, & complete interactive 3D model of the home. REQUIRED FOR MOVE-IN - 1st month rent + 1.5month security +1 month realty fee NJMLS 23015844
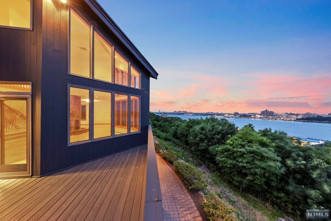
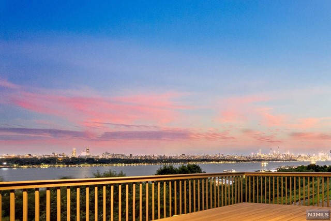
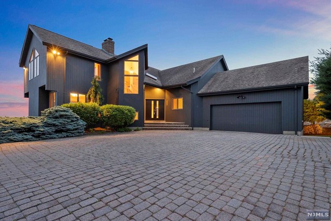
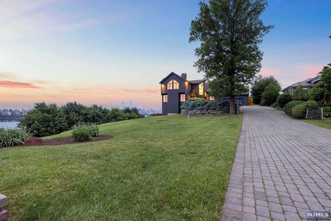
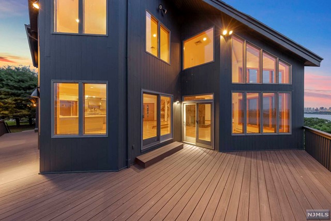
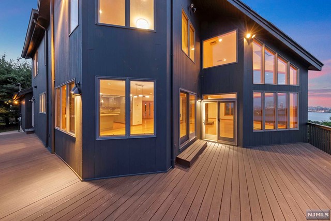
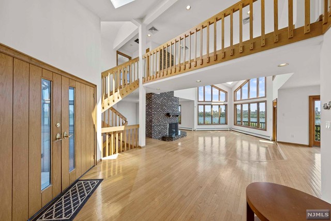
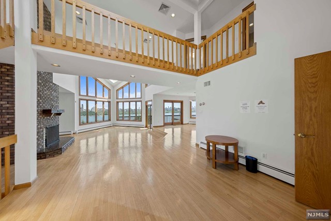
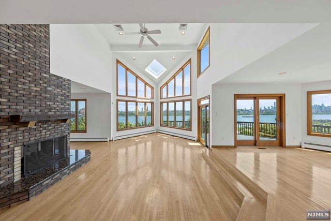
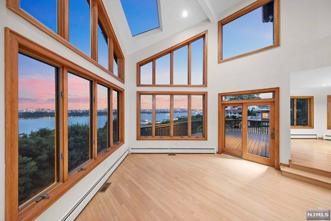
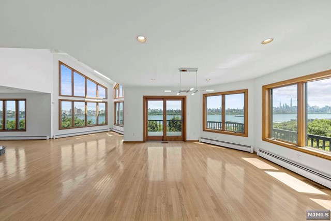
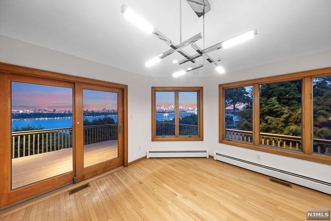
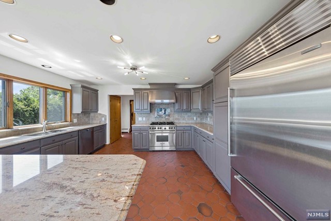
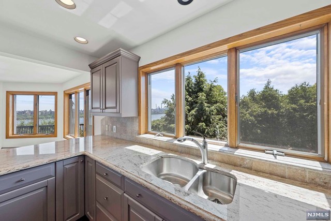
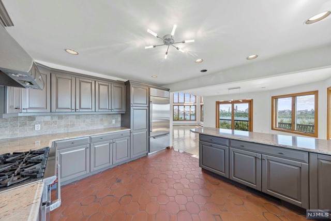
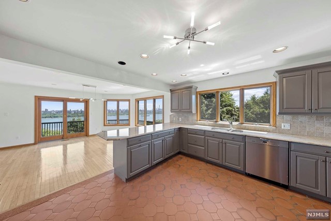
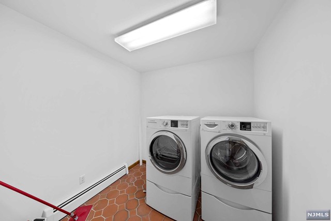
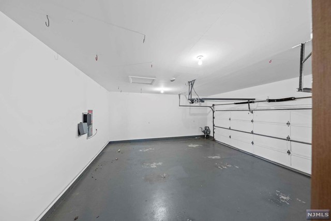
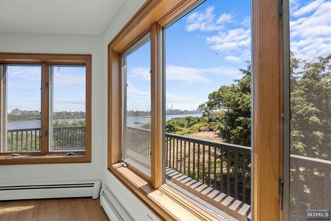
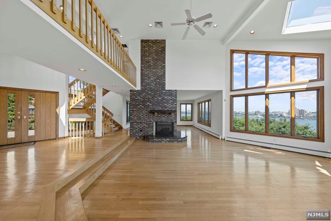
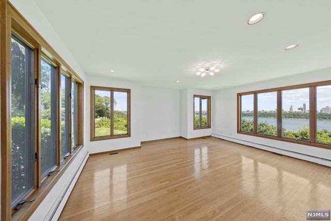
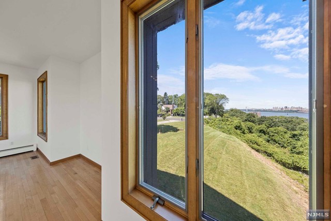
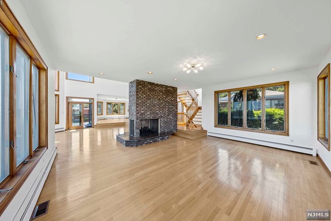
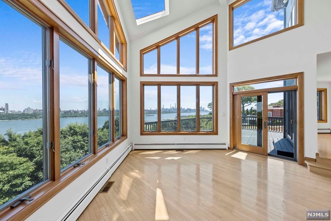
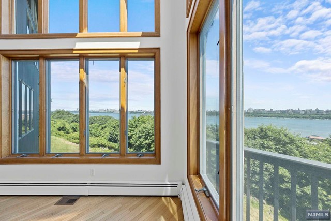
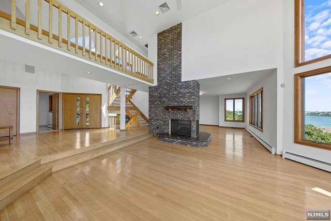
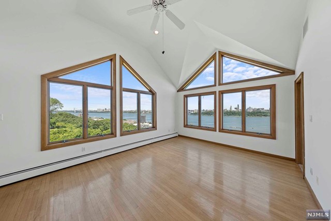
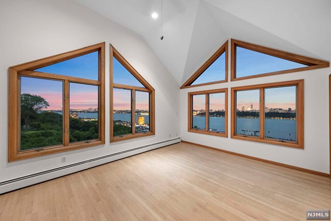
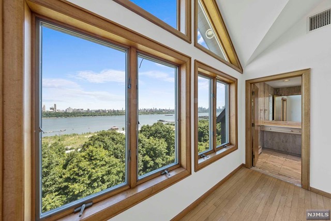
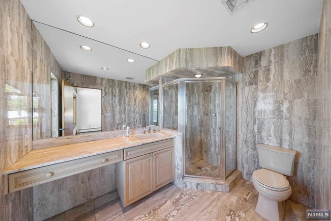
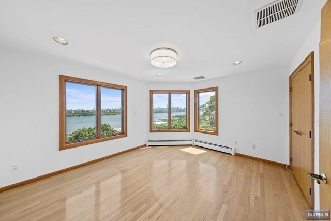
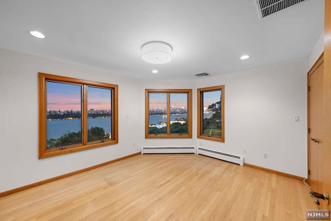
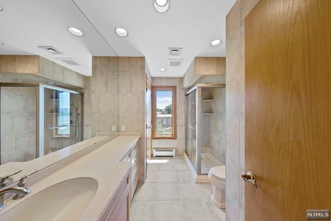
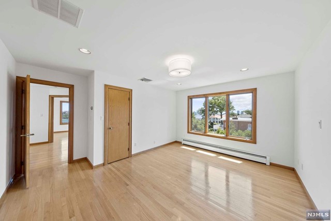
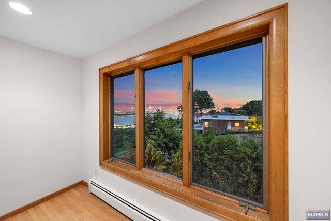
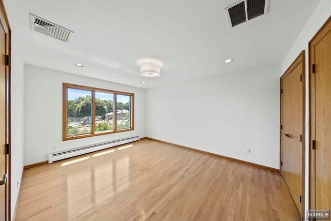
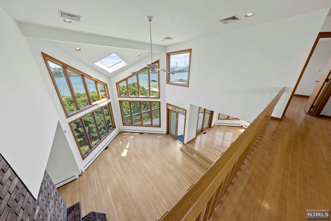
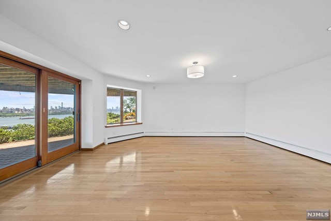
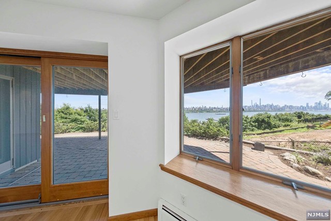
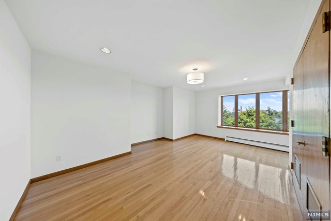
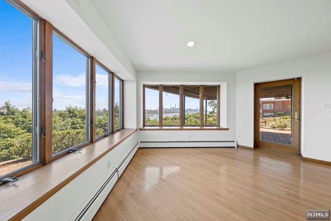
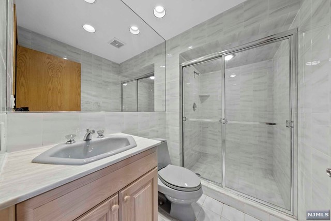
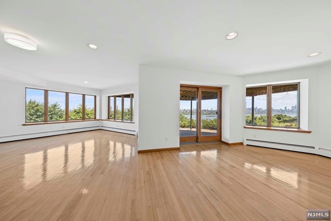
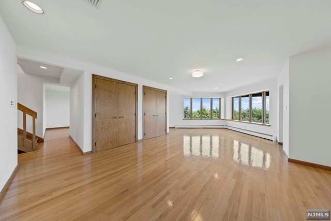
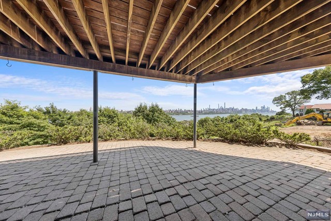
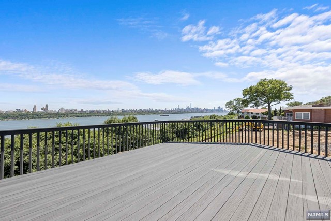
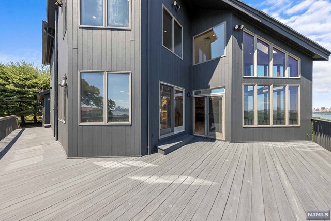
 All information deemed reliable but not guaranteed.Century 21® and the Century 21 Logo are registered service marks owned by Century 21 Real Estate LLC. CENTURY 21 Semiao & Associates fully supports the principles of the Fair Housing Act and the Equal Opportunity Act. Each franchise is independently owned and operated. Any services or products provided by independently owned and operated franchisees are not provided by, affiliated with or related to Century 21 Real Estate LLC nor any of its affiliated companies. CENTURY 21 Semiao & Associates is a proud member of the National Association of REALTORS®.
All information deemed reliable but not guaranteed.Century 21® and the Century 21 Logo are registered service marks owned by Century 21 Real Estate LLC. CENTURY 21 Semiao & Associates fully supports the principles of the Fair Housing Act and the Equal Opportunity Act. Each franchise is independently owned and operated. Any services or products provided by independently owned and operated franchisees are not provided by, affiliated with or related to Century 21 Real Estate LLC nor any of its affiliated companies. CENTURY 21 Semiao & Associates is a proud member of the National Association of REALTORS®.