324 Dwasline Rd |
Clifton City
$2,950,000
| 8 Beds | 6 Baths (4 Full, 2 Half)
GSMLS 3889393
Directions to property: Brook Ave to Dwasline
MLS Listing ID:
GSMLS 3889393
Listing Status Status of the Listing.
Listing Pricing Pricing information for this listing.
Basic Property Information Fields containing basic information about the property.
Property Type:
Residential
Property Sub Type:
Single Family Detached
Primary Market Area:
Clifton City
Address:
324 Dwasline Rd, Clifton City, NJ 07012-1208, U.S.A.
Directions:
Brook Ave to Dwasline
Building Details Details about the building on a property.
Architectural Style:
Colonial
Basement:
Finished-Partially
Interior:
Carbon Monoxide Detector, Fire Extinguisher, High Ceilings, Security System, Smoke Detector
Construction
Roof:
Asphalt Shingle, Slate
Exterior Features:
Enclosed Porch(es), Patio, Workshop
Energy Information:
Electric, Gas-Natural
Room Details Details about the rooms in the building.
Utilities Information about utilities available on the property.
Heating System:
3 Units, Radiators - Hot Water
Heating System Fuel:
Electric, Gas-Natural
Cooling System:
4 Units, Ductless Split AC, Window A/C(s)
Water Heating System:
Gas
Water Source:
Public Water, Well
Lot/Land Details Details about the lots and land features included on the property.
Lot Size (Dimensions):
140X149
Lot Features
Garage:
Detached Garage, Oversize Garage
Public Record
Parcel Number:
2502-00050-0012-00001-0000-
Listing Dates Dates involved in the transaction.
Listing Entry Date/Time:
3/6/2024
Contract Details Details about the listing contract.
Listing Participants Participants (agents, offices, etc.) in the transaction.
Listing Office Name:
DWELL REALTY
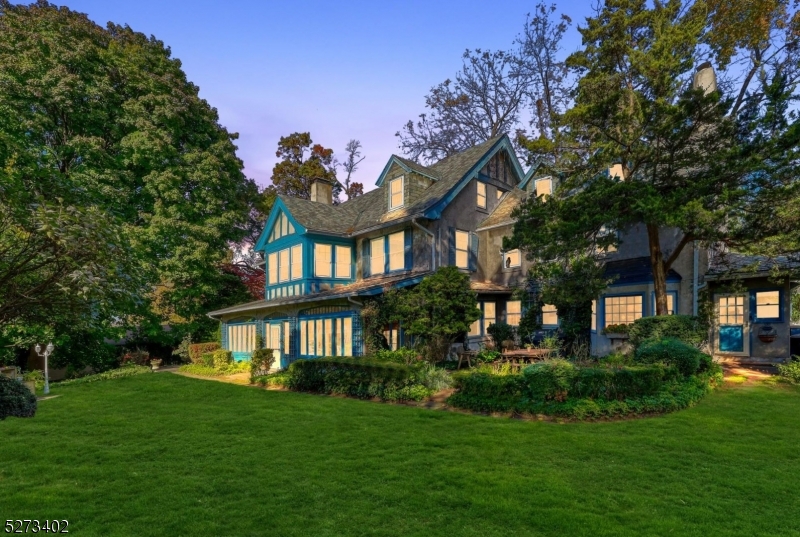
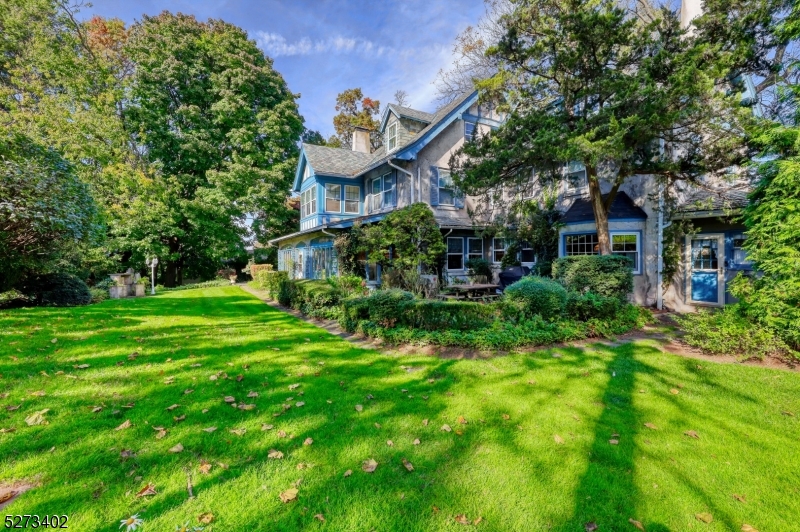
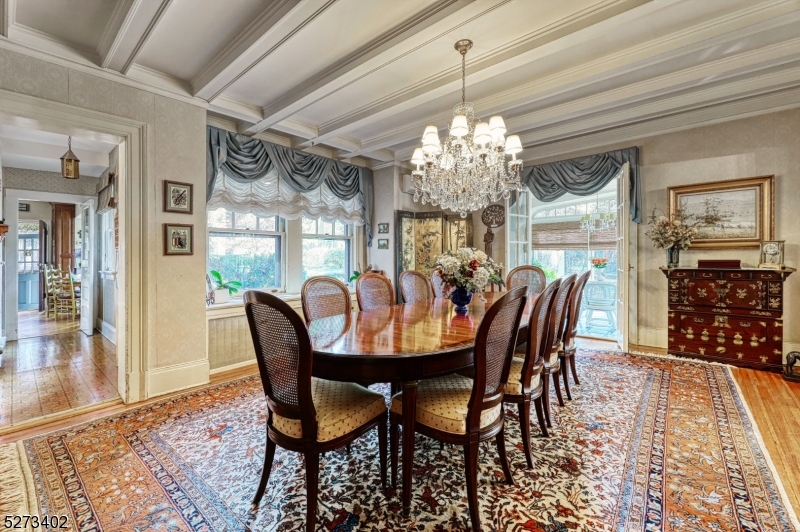
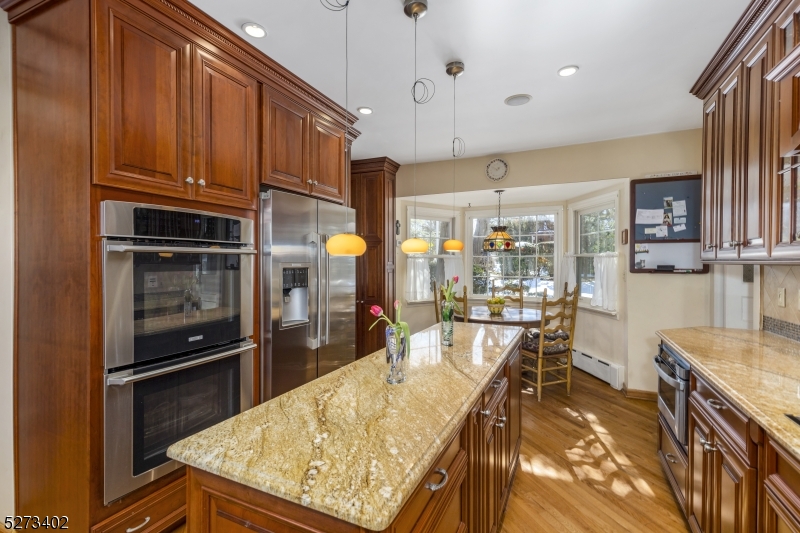
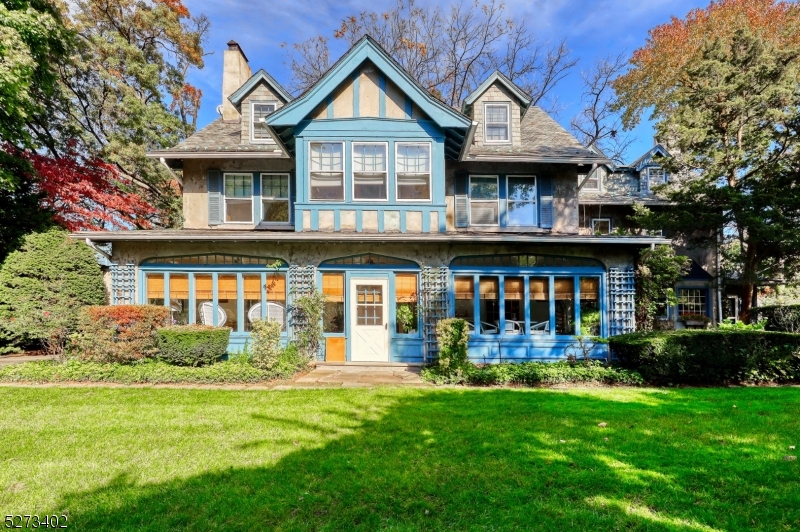

 All information deemed reliable but not guaranteed.Century 21® and the Century 21 Logo are registered service marks owned by Century 21 Real Estate LLC. CENTURY 21 Semiao & Associates fully supports the principles of the Fair Housing Act and the Equal Opportunity Act. Each franchise is independently owned and operated. Any services or products provided by independently owned and operated franchisees are not provided by, affiliated with or related to Century 21 Real Estate LLC nor any of its affiliated companies. CENTURY 21 Semiao & Associates is a proud member of the National Association of REALTORS®.
All information deemed reliable but not guaranteed.Century 21® and the Century 21 Logo are registered service marks owned by Century 21 Real Estate LLC. CENTURY 21 Semiao & Associates fully supports the principles of the Fair Housing Act and the Equal Opportunity Act. Each franchise is independently owned and operated. Any services or products provided by independently owned and operated franchisees are not provided by, affiliated with or related to Century 21 Real Estate LLC nor any of its affiliated companies. CENTURY 21 Semiao & Associates is a proud member of the National Association of REALTORS®.