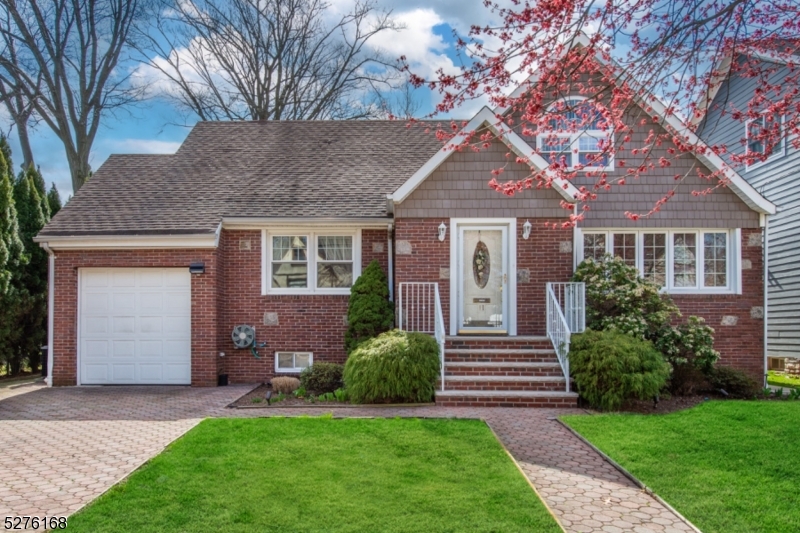11 Rosemawr Pl | Clifton City
This charming 3 bedroom expanded cap nestled in the sought-after Rosemawr section of Clifton is sure to capture your heart. With its generous living space, tall ceilings, and delightful curb appeal, it welcomes you with open arms.Step inside to discover a spacious living room and dining area, perfect for entertaining. The renovated bathroom includes a jetted tub, shower and heated floor for ultimate comfort, stunning lighting creates a tranquil atmosphere.The kitchen includes an eat in section with bar stools. Upstairs, you'll find an open space ideal for a home office, along with a nice size bedroom. Outside, the double car driveway adorned with inviting pavers sets the stage for your arrival. A deck off the living room provides the perfect spot for enjoying your morning coffee. The heated pool, surrounded by lovely landscaping creating a sense of privacy and resort-like ambience with option of multi colored lights. Additional features include wood floors, open tiled basement with built ins, and another room and full bathroom. Home has central AC and split units in the basement and attic ensure year-round comfort. Conveniently located near public transportation, houses of worship, shopping, and parks, this home offers both tranquility and convenience. GSMLS 3891735
Directions to property: Bloomfield to Rosemawr






















 All information deemed reliable but not guaranteed.Century 21® and the Century 21 Logo are registered service marks owned by Century 21 Real Estate LLC. CENTURY 21 Semiao & Associates fully supports the principles of the Fair Housing Act and the Equal Opportunity Act. Each franchise is independently owned and operated. Any services or products provided by independently owned and operated franchisees are not provided by, affiliated with or related to Century 21 Real Estate LLC nor any of its affiliated companies. CENTURY 21 Semiao & Associates is a proud member of the National Association of REALTORS®.
All information deemed reliable but not guaranteed.Century 21® and the Century 21 Logo are registered service marks owned by Century 21 Real Estate LLC. CENTURY 21 Semiao & Associates fully supports the principles of the Fair Housing Act and the Equal Opportunity Act. Each franchise is independently owned and operated. Any services or products provided by independently owned and operated franchisees are not provided by, affiliated with or related to Century 21 Real Estate LLC nor any of its affiliated companies. CENTURY 21 Semiao & Associates is a proud member of the National Association of REALTORS®.