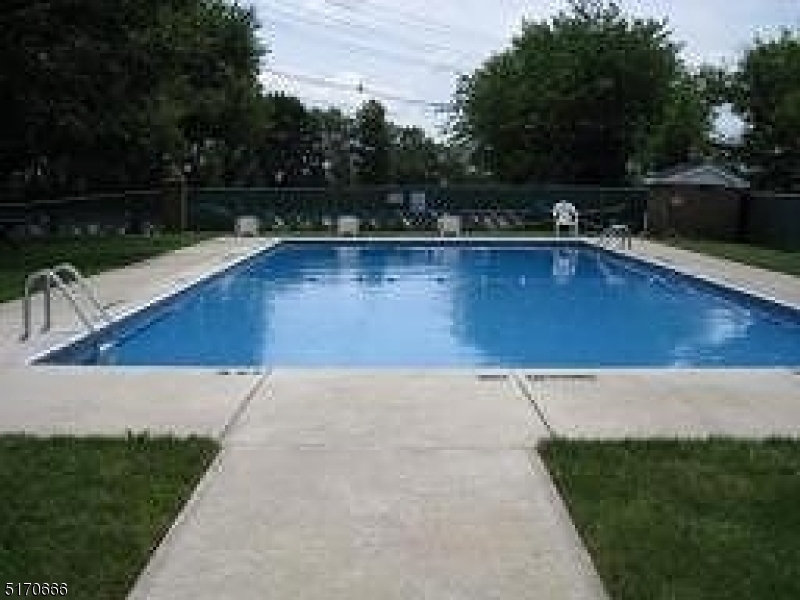565 Grove St A-1, 1 | Clifton City
The largest floorplan at Williamsburg North is a spacious 1035 sq ft unit. It offers a formal dining room that can be utilized as a second bedroom or home office, providing flexibility and versatility. Situated in the desirable Montclair Heights section of Clifton, the location is ideal for commuters with easy access to route 3 for convenient travel to New York City. This first-floor condominium is being offered for the first time since built. Bring your decorating ideas and paint cans! This home is just waiting to be refreshed thruout. The kitchen breakfast room has 2 windows adding plenty of natural light, while the living room boasts a picture window, enhancing the overall aesthetic appeal. The bathroom is equipped with a double vanity and linen closet, providing ample storage space. One of the advantages of living in this condominium is the inclusion of heat, hot water, and cooking gas in the monthly maintenance fee. Additionally, there is on-site coin-operated laundry facilities for residents' convenience. A locked storage area in the basement offers extra space for belongings. Residents of Williamsburg North also have the privilege of enjoying the pool, which is available for charge on an annual basis. With all these amenities and features, this property presents an excellent opportunity for those seeking an alternative to renting. GSMLS 3892684
Directions to property: Grove Street Near entrance to Route 3 Montclair Heights Section
















 All information deemed reliable but not guaranteed.Century 21® and the Century 21 Logo are registered service marks owned by Century 21 Real Estate LLC. CENTURY 21 Semiao & Associates fully supports the principles of the Fair Housing Act and the Equal Opportunity Act. Each franchise is independently owned and operated. Any services or products provided by independently owned and operated franchisees are not provided by, affiliated with or related to Century 21 Real Estate LLC nor any of its affiliated companies. CENTURY 21 Semiao & Associates is a proud member of the National Association of REALTORS®.
All information deemed reliable but not guaranteed.Century 21® and the Century 21 Logo are registered service marks owned by Century 21 Real Estate LLC. CENTURY 21 Semiao & Associates fully supports the principles of the Fair Housing Act and the Equal Opportunity Act. Each franchise is independently owned and operated. Any services or products provided by independently owned and operated franchisees are not provided by, affiliated with or related to Century 21 Real Estate LLC nor any of its affiliated companies. CENTURY 21 Semiao & Associates is a proud member of the National Association of REALTORS®.