14 Daniels Dr | Clifton City
Fall in love with this center home Colonial nestled in the heart of Montclair Heights section of Clifton. This home will captivate you from the moment you arrive with its stately stucco exterior complemented by a driveway of elegant pavers that invite you home.Step inside, and you'll be greeted by expansive rooms, tall ceilings, creating a sense of grandeur and spaciousness. This meticulously cared-for home was built by the owner and boasts a wealth of living space, perfect for entertaining or simply enjoying cozy gatherings.Sliding doors lead to the backyard oasis, where a patio and barbecue beckon you to unwind and savor tranquil moments. Upstairs, you'll find spacious bedrooms, each offering a retreat from the hustle and bustle of daily life. The luxurious jacuzzi and bathroom adorned with high-end Italian tile and bidets. Pride of ownership and care to details are apparent with the gorgeous chandelier at the foyer with remote for easy access, sprinkler system and more. Central AC with 4 zones (1 unit newer), newer water heater, 3 zones heat with parts recently updated. Minutes from train, public transportation, major highways, shopping, parks and more. GSMLS 3895762
Directions to property: Chittendale to Daniels Dr
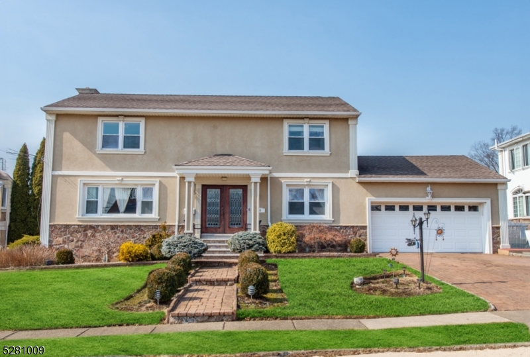
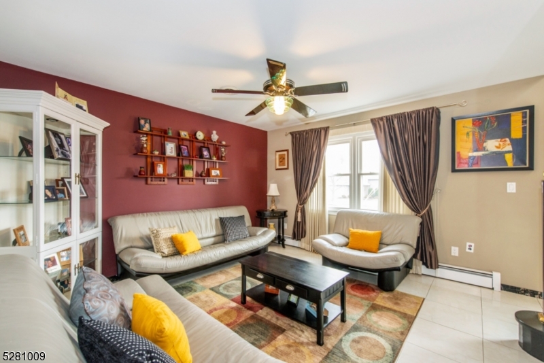
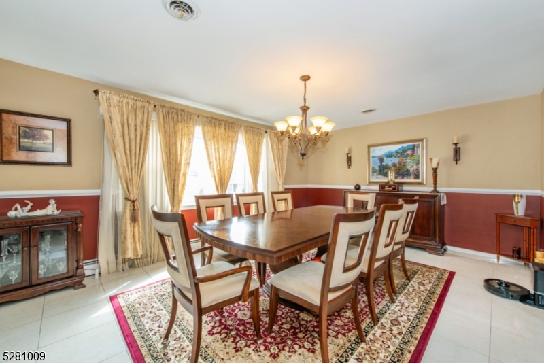
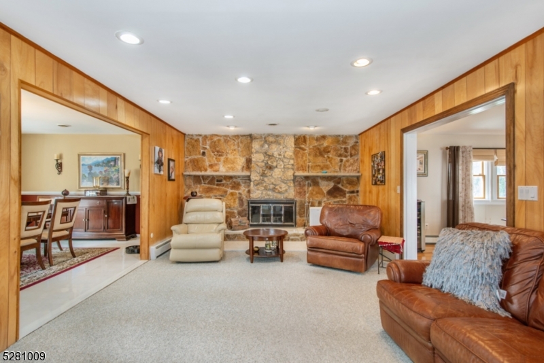
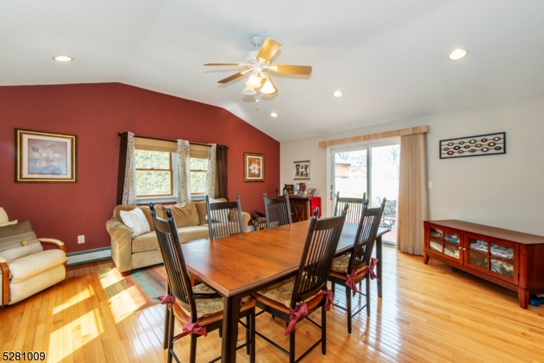
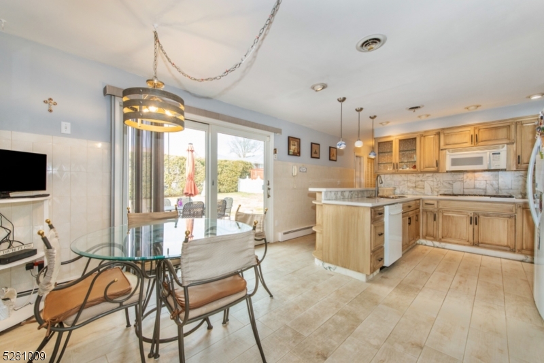
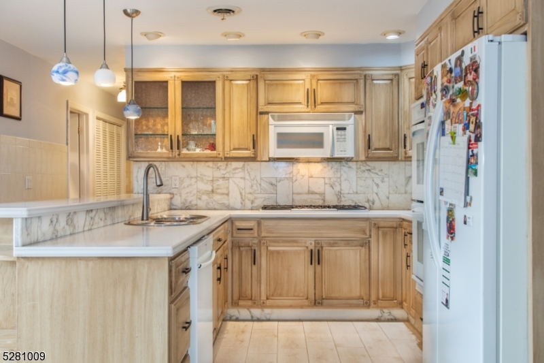
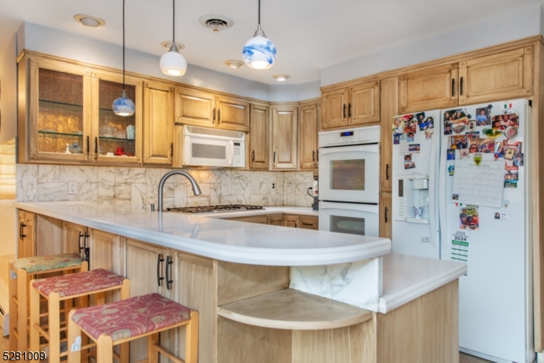
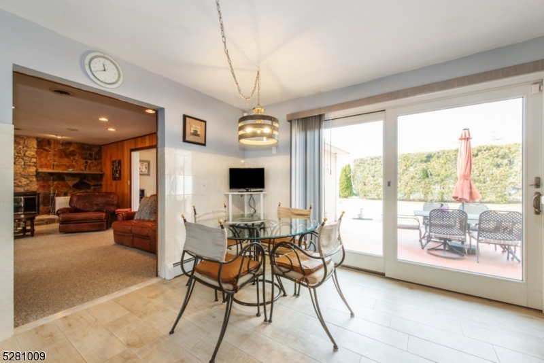
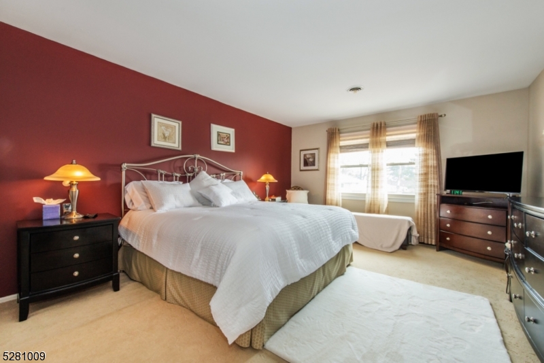
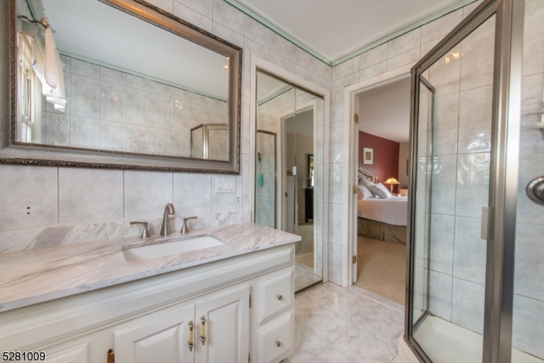
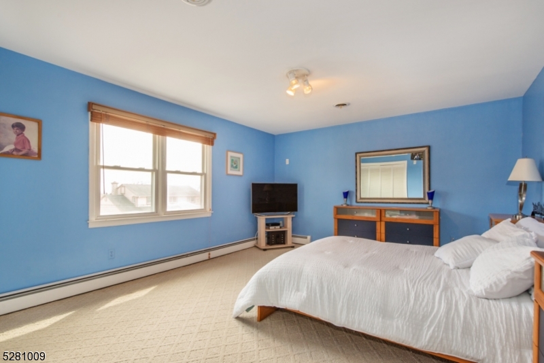
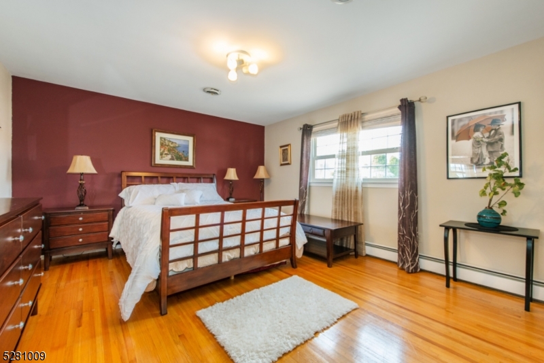
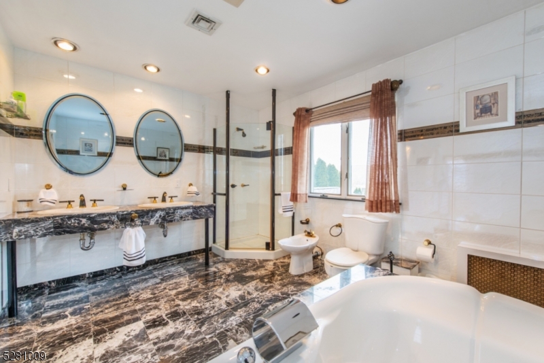
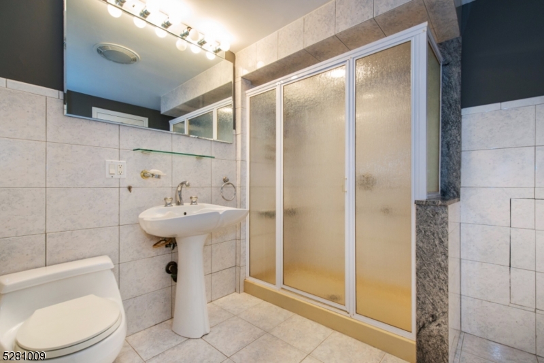
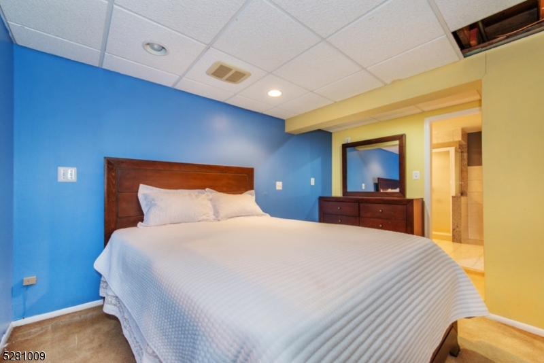
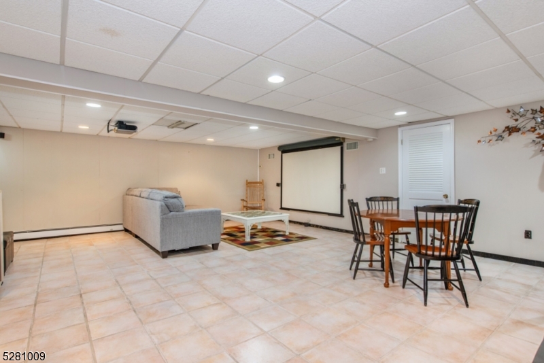
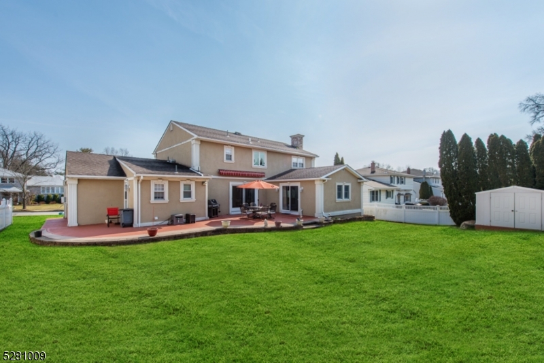
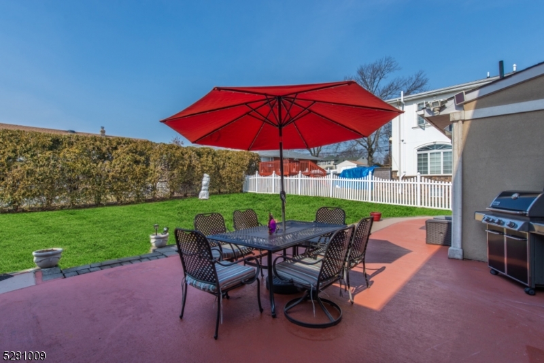
 All information deemed reliable but not guaranteed.Century 21® and the Century 21 Logo are registered service marks owned by Century 21 Real Estate LLC. CENTURY 21 Semiao & Associates fully supports the principles of the Fair Housing Act and the Equal Opportunity Act. Each franchise is independently owned and operated. Any services or products provided by independently owned and operated franchisees are not provided by, affiliated with or related to Century 21 Real Estate LLC nor any of its affiliated companies. CENTURY 21 Semiao & Associates is a proud member of the National Association of REALTORS®.
All information deemed reliable but not guaranteed.Century 21® and the Century 21 Logo are registered service marks owned by Century 21 Real Estate LLC. CENTURY 21 Semiao & Associates fully supports the principles of the Fair Housing Act and the Equal Opportunity Act. Each franchise is independently owned and operated. Any services or products provided by independently owned and operated franchisees are not provided by, affiliated with or related to Century 21 Real Estate LLC nor any of its affiliated companies. CENTURY 21 Semiao & Associates is a proud member of the National Association of REALTORS®.