39 Earnshaw Place | Clifton
Stunning custom built 4 bedroom, 3.5 full bath home in Montclair Heights section of Clifton. Completely renovated and added on to in 2012. Stunning 2 story entry foyer leads in to the 1st level featuring a formal living room, formal dining room, large kitchen with massive breakfast bar, bright family room and a hallway powder room. Level two offers 3 spacious bedrooms and 2 modern full baths. The primary bedroom is located on the 3rd level and offers a private balcony, huge walk in closet and luxurious primary bath with a jetted tub and separate and stand up shower. Multizone central air, gas hotwater baseboard heat and radiant heat in foyer, kitchen and all bathrooms! This home also offers a huge walk around attic, semi finished basement, attached 2 car garage and paver driveway for 4 cars. Huge private back yard with no rear neighbors. Great location! NJMLS 24012024
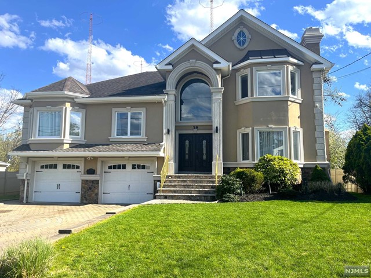
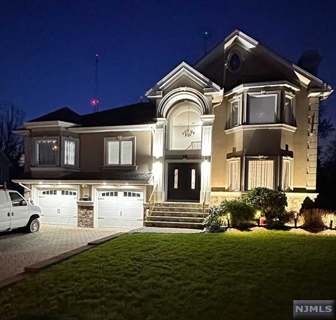
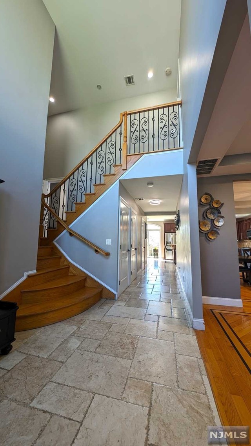
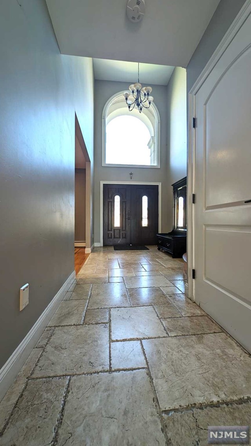
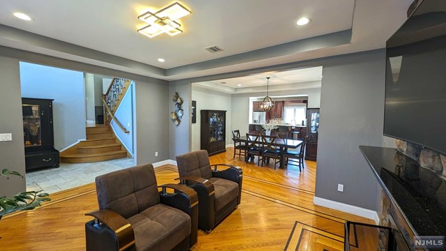
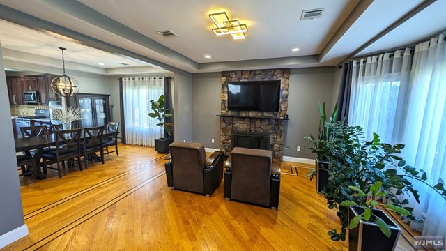
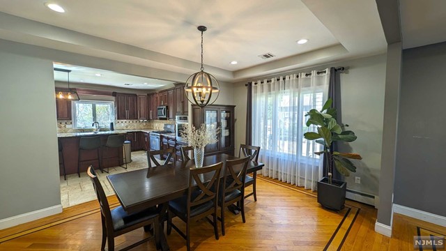
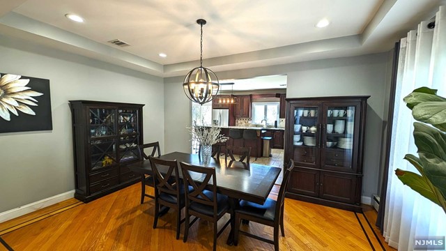
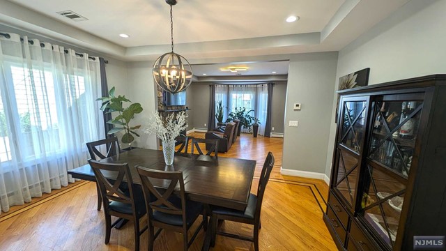
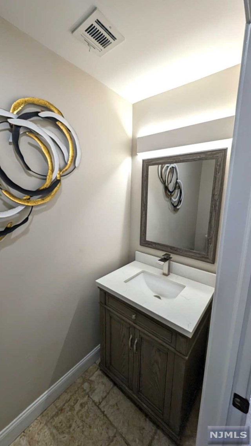
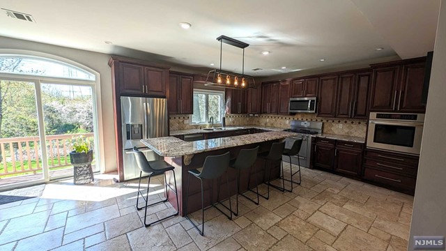
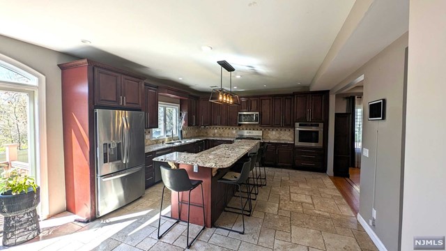
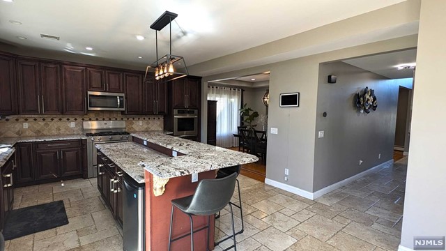
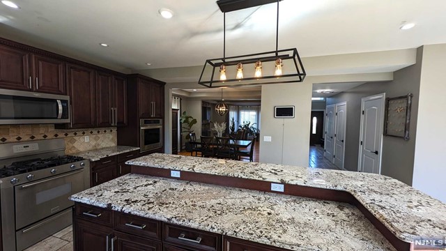
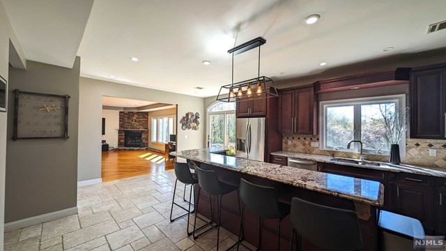
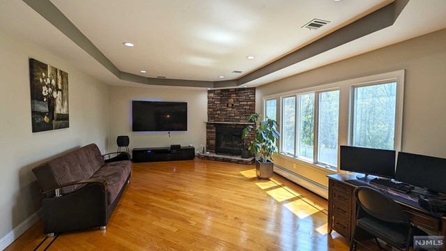
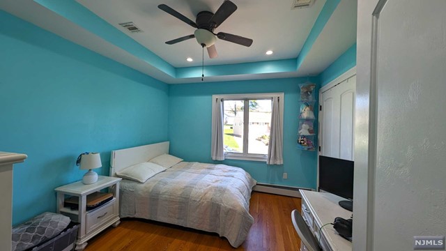
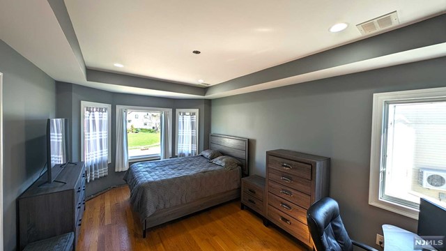
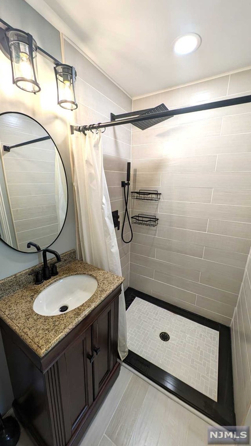
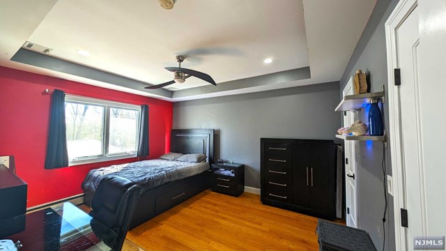
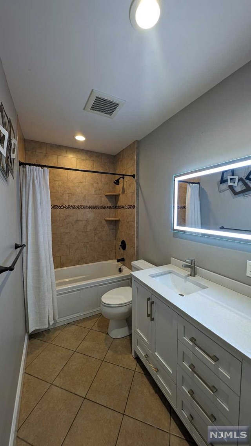
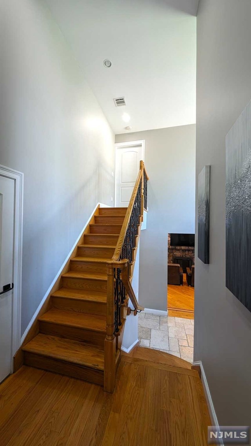
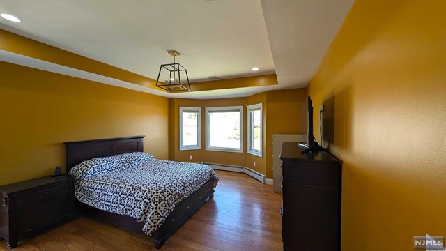
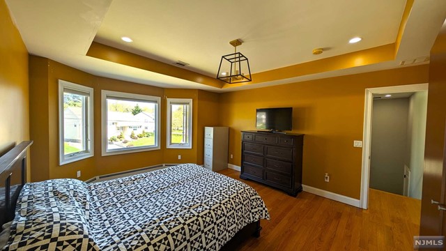
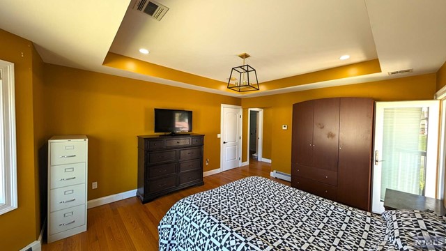
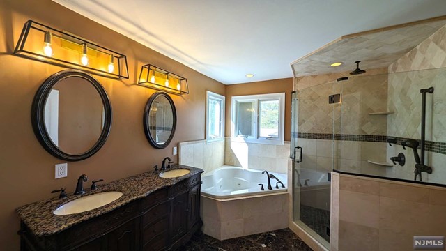
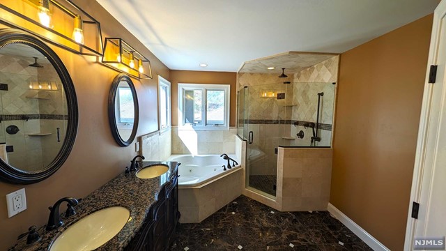
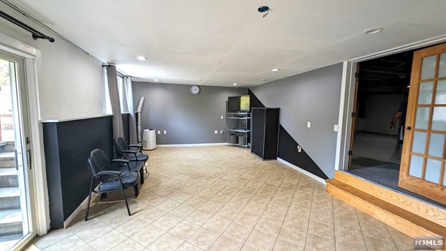
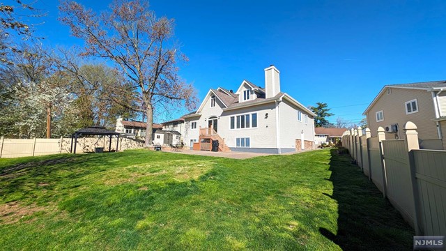
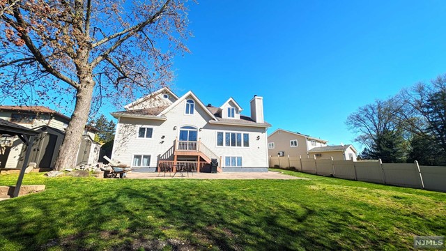
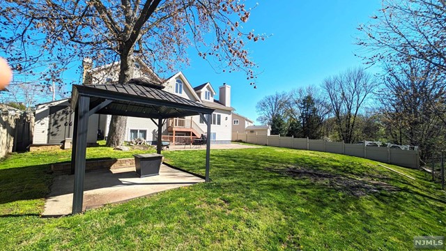
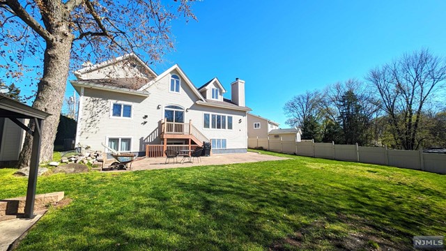
 All information deemed reliable but not guaranteed.Century 21® and the Century 21 Logo are registered service marks owned by Century 21 Real Estate LLC. CENTURY 21 Semiao & Associates fully supports the principles of the Fair Housing Act and the Equal Opportunity Act. Each franchise is independently owned and operated. Any services or products provided by independently owned and operated franchisees are not provided by, affiliated with or related to Century 21 Real Estate LLC nor any of its affiliated companies. CENTURY 21 Semiao & Associates is a proud member of the National Association of REALTORS®.
All information deemed reliable but not guaranteed.Century 21® and the Century 21 Logo are registered service marks owned by Century 21 Real Estate LLC. CENTURY 21 Semiao & Associates fully supports the principles of the Fair Housing Act and the Equal Opportunity Act. Each franchise is independently owned and operated. Any services or products provided by independently owned and operated franchisees are not provided by, affiliated with or related to Century 21 Real Estate LLC nor any of its affiliated companies. CENTURY 21 Semiao & Associates is a proud member of the National Association of REALTORS®.