55 Sherman Avenue | Closter
Introducing an exquisite modern masterpeice designed by Robert Zampolin and built by Rock Solid Builders. Prime location nestled in the heart of Closter's prestigious East Hill, just minutes from the GWB. This 7 Bed 9.5 Bath leaves no box unchecked. 11' Ceilings on the first floor w/ custom Anderson windows that bring an abundance of natural light. Top tier kitchen w sleek Italian cabinetry which overlooks covered outdoor space providing convenience and opulence w built in Phantom Screens adjacent to the gunite pool & outdoor kitchen. 1st flr guest en suite, grand dining rm, and office/liv room. 2nd flr consists of primary bedroom w elegant & well crafted custom closets from Italy, laundry rm and 4 en suites. Lower level offers 10' ceilings, gym, movie theater, wet bar, sauna, and 7th bedroom suite. Radiant heat in ALL 10 bathrooms. 3 car garage w lift capability. Maintenance free exterior, generator & more! Watch the virtual tour video for additional details NJMLS 24010134
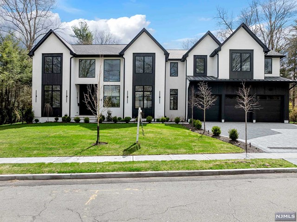
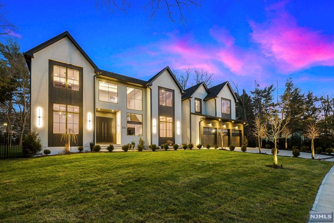
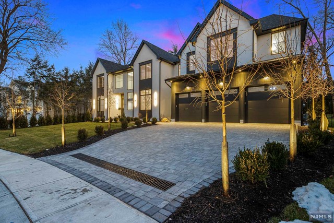
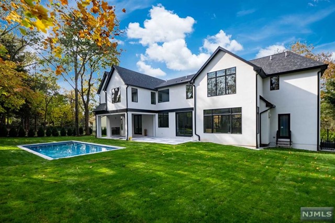
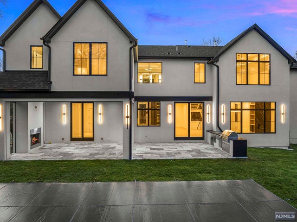
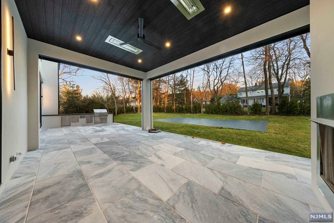
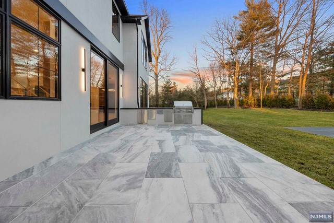
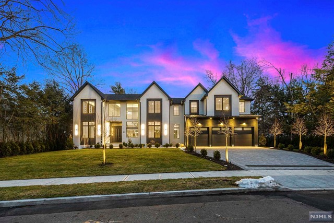
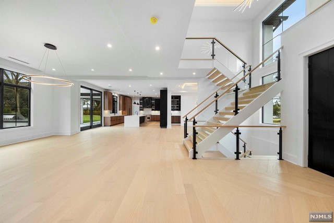
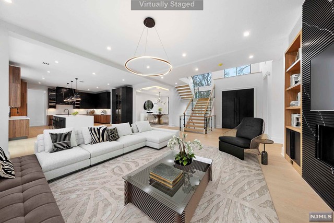
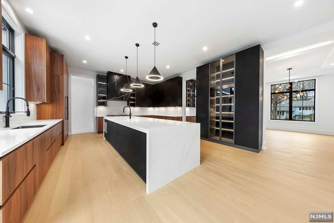
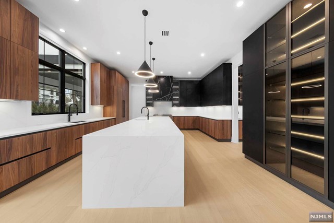
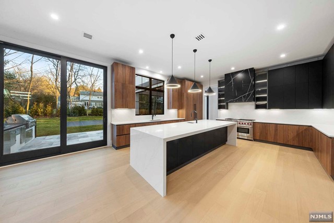
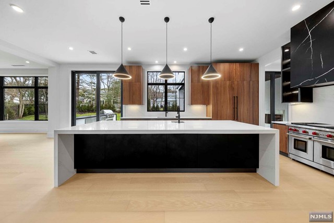
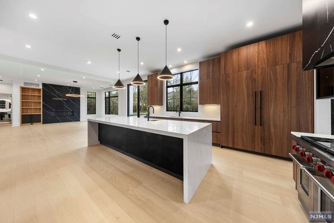
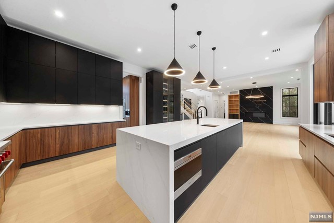
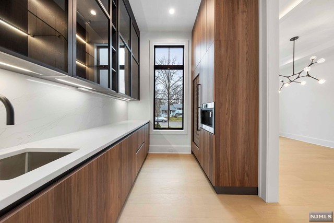
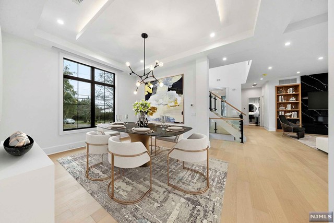
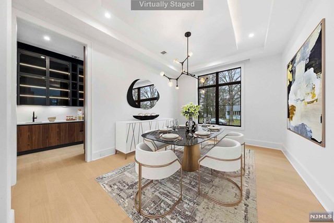
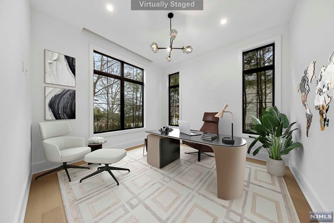
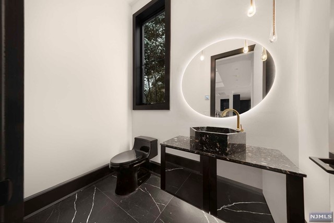
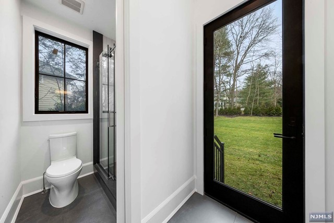
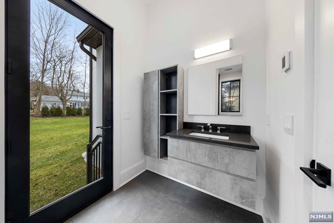
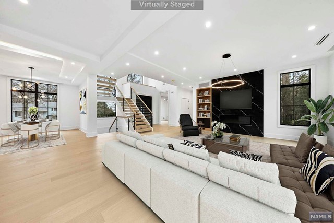
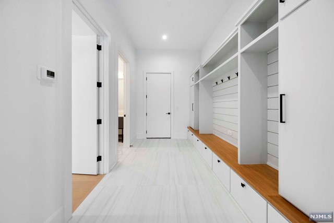
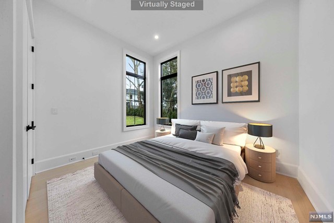
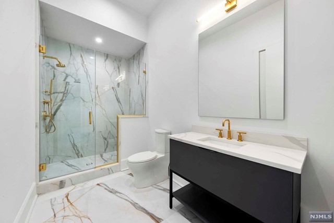
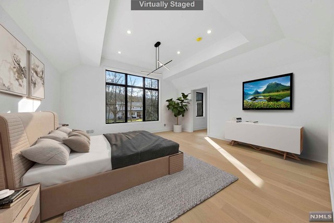
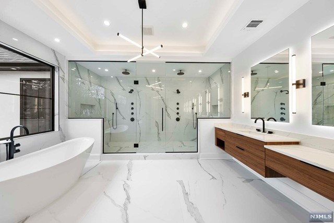
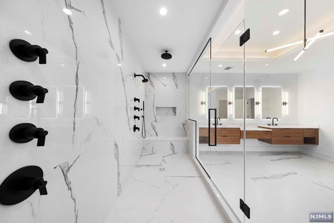
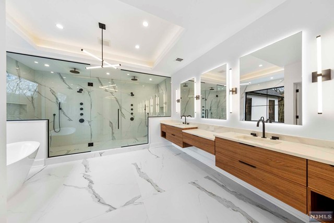
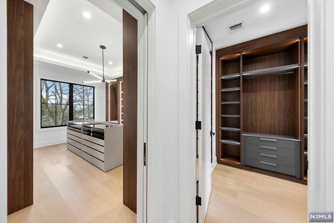
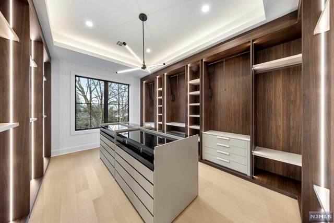
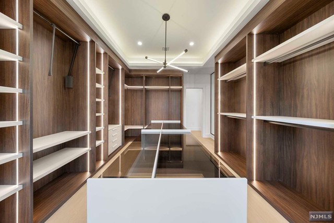
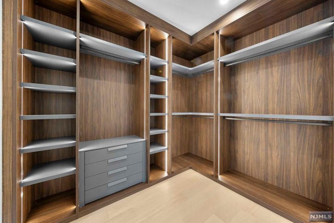
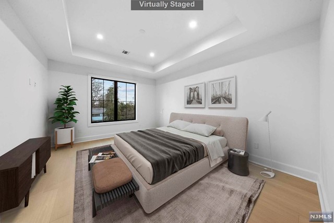
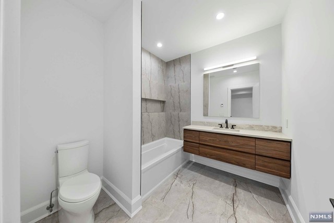
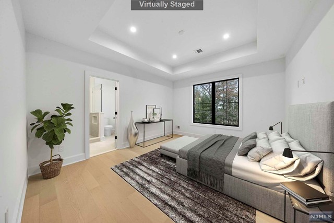
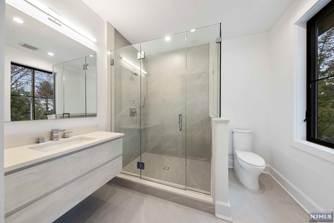
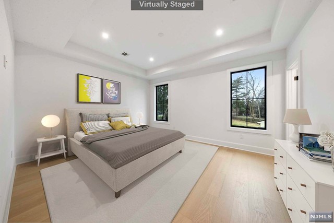
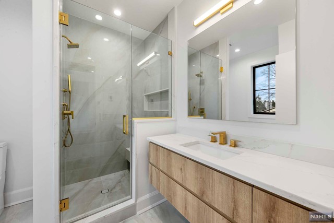
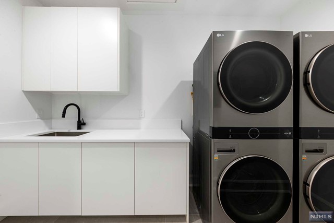
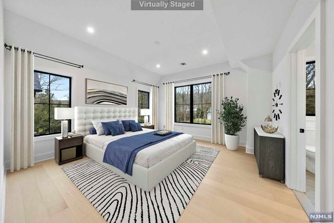
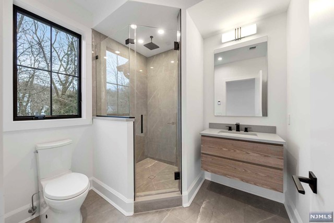
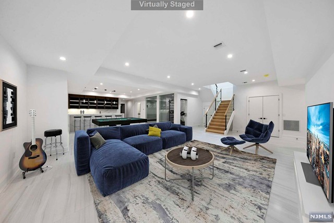
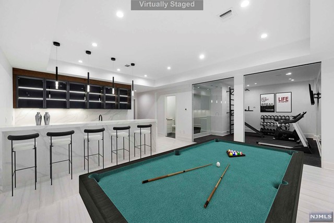
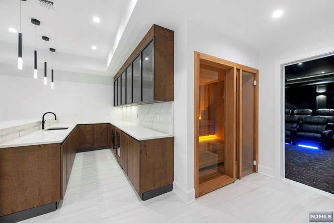
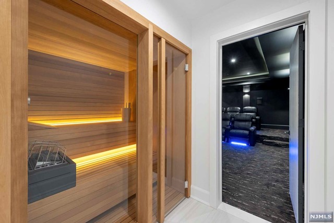
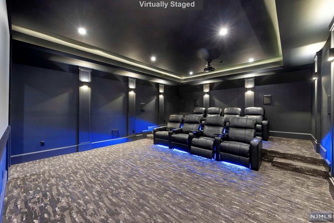
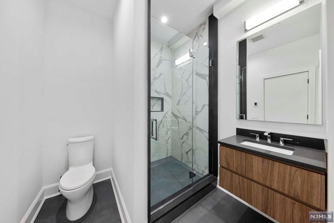
 All information deemed reliable but not guaranteed.Century 21® and the Century 21 Logo are registered service marks owned by Century 21 Real Estate LLC. CENTURY 21 Semiao & Associates fully supports the principles of the Fair Housing Act and the Equal Opportunity Act. Each franchise is independently owned and operated. Any services or products provided by independently owned and operated franchisees are not provided by, affiliated with or related to Century 21 Real Estate LLC nor any of its affiliated companies. CENTURY 21 Semiao & Associates is a proud member of the National Association of REALTORS®.
All information deemed reliable but not guaranteed.Century 21® and the Century 21 Logo are registered service marks owned by Century 21 Real Estate LLC. CENTURY 21 Semiao & Associates fully supports the principles of the Fair Housing Act and the Equal Opportunity Act. Each franchise is independently owned and operated. Any services or products provided by independently owned and operated franchisees are not provided by, affiliated with or related to Century 21 Real Estate LLC nor any of its affiliated companies. CENTURY 21 Semiao & Associates is a proud member of the National Association of REALTORS®.