10 East Hill Court | Cresskill
Introducing an Exquisite Masterpiece Crafted by Renowned Builder, Joseph Distaulo. Nestled atop the scenic Tammy Brook East Hill Section of Cresskill, this unparalleled custom home encompasses 1.35 acres of verdant grounds. Newly constructed pool, this residence epitomizes luxury living. Step through the grand foyer and immerse yourself in the architectural splendor that defines every inch of this magnificent abode. Spanning an expansive 12,000 square feet, this home boasts soaring ceilings, an expansive kitchen, dining area, and great room that exude opulence. The first level features three lavish bedrooms, accompanied by two full baths and two half baths, as well as a sprawling patio offering breathtaking views of the sparkling swimming pool. An elevator seamlessly glides through each level, guiding you to the second floor where four generous en-suite bedrooms await. Descending to the lower level, a walkout finished basement.Maybe available for rent too,please inquire. NJMLS 23017111
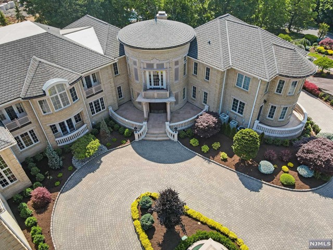
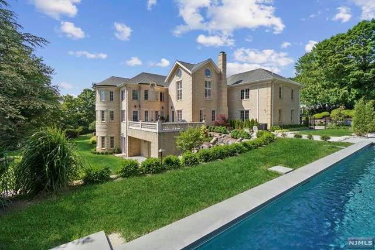
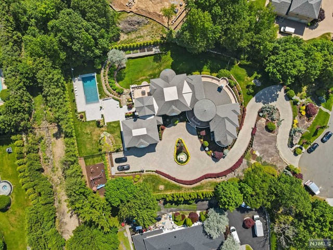
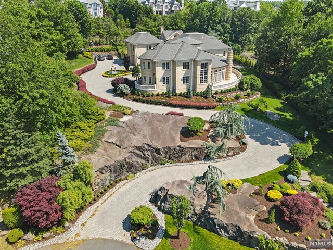
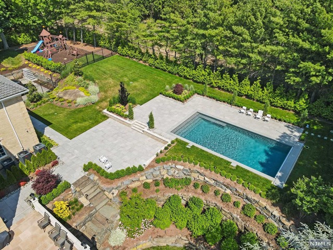
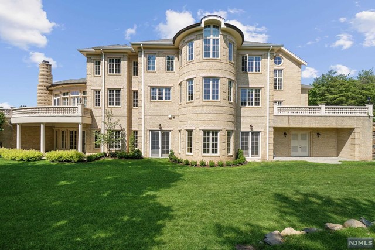
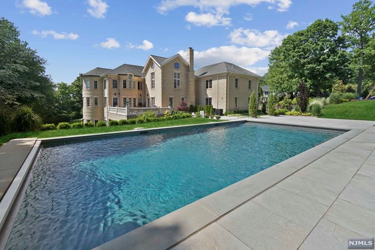
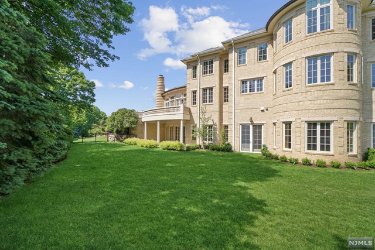
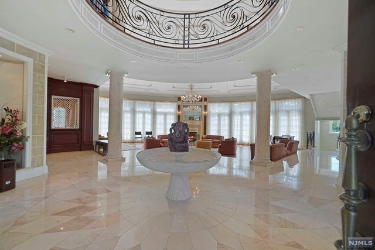
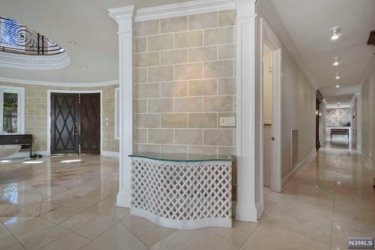
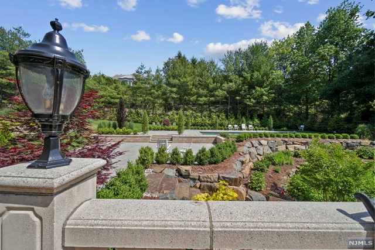
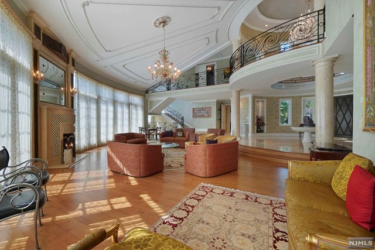
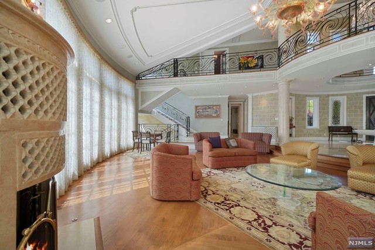
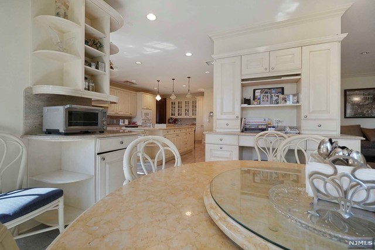
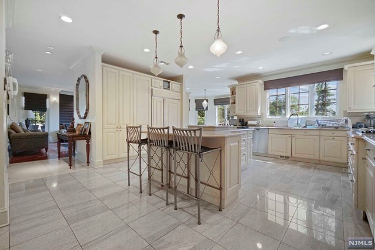
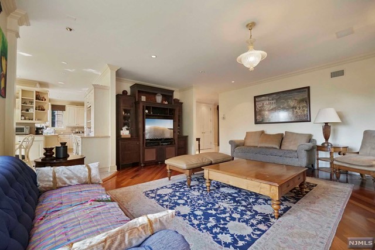
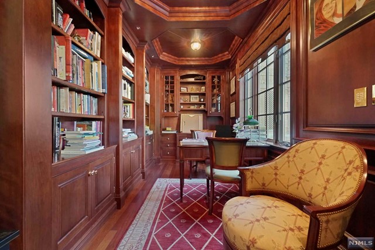
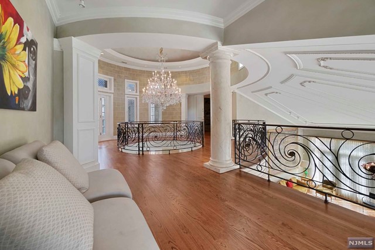
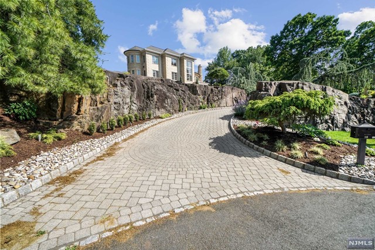
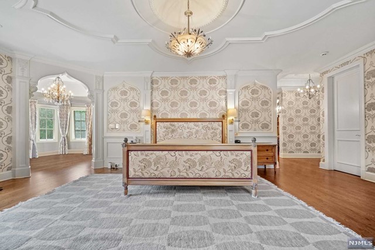
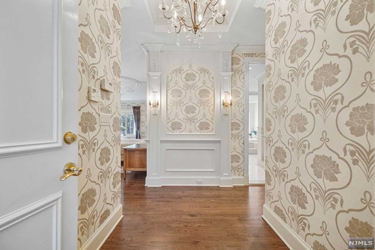
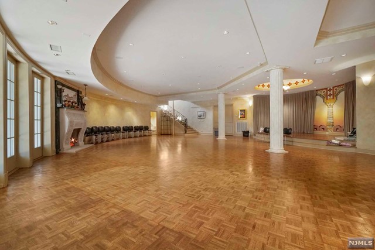
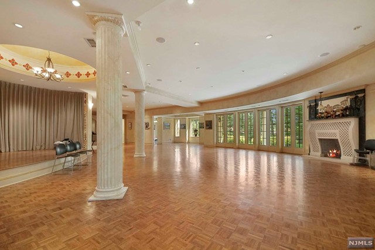
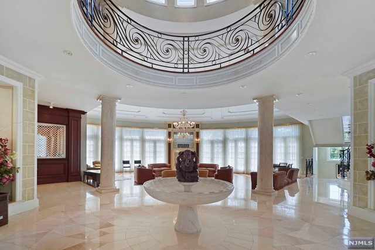
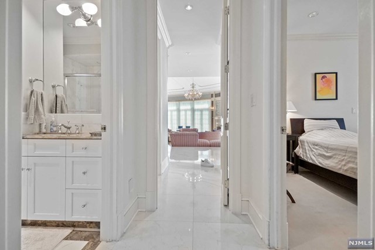
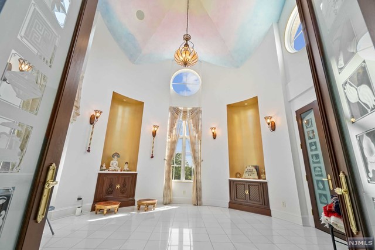
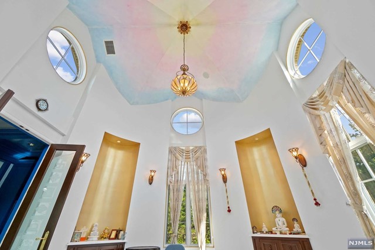
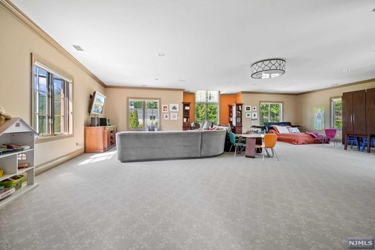
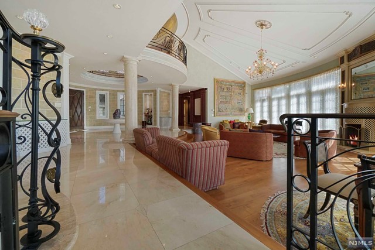
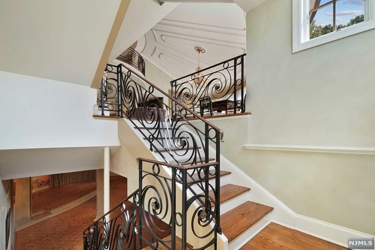
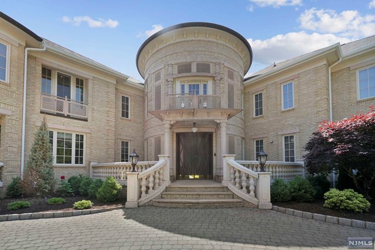
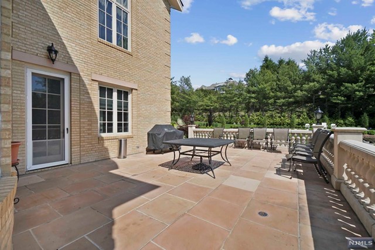
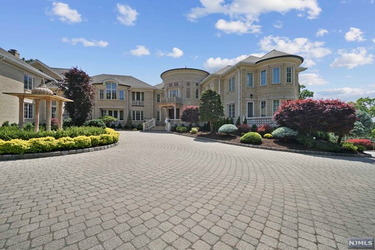
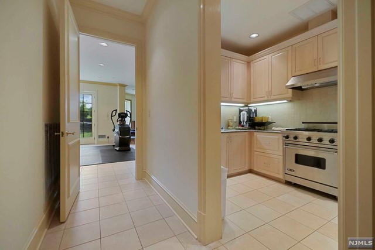
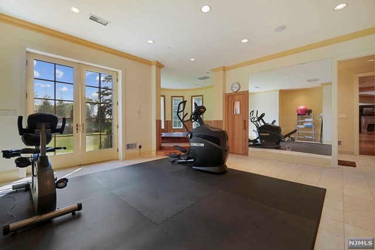
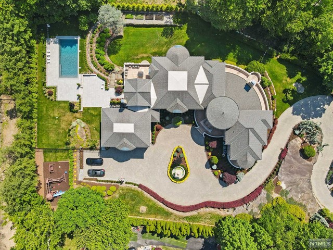
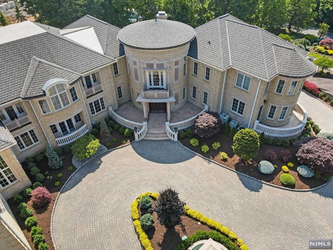
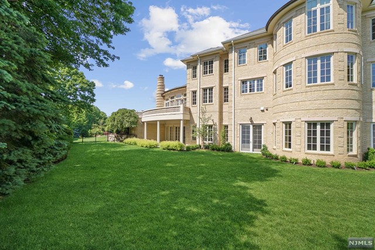
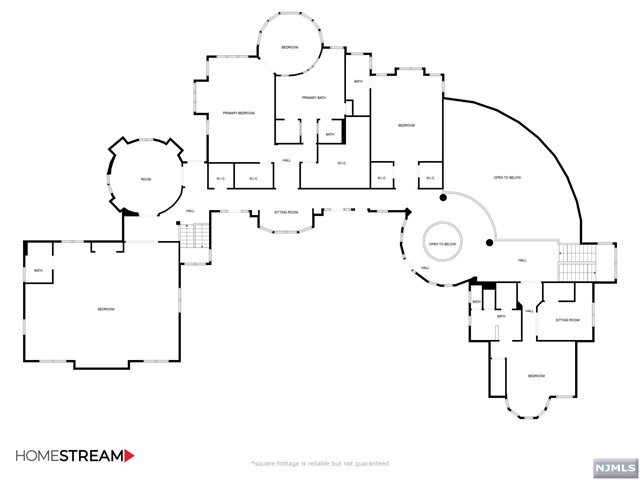
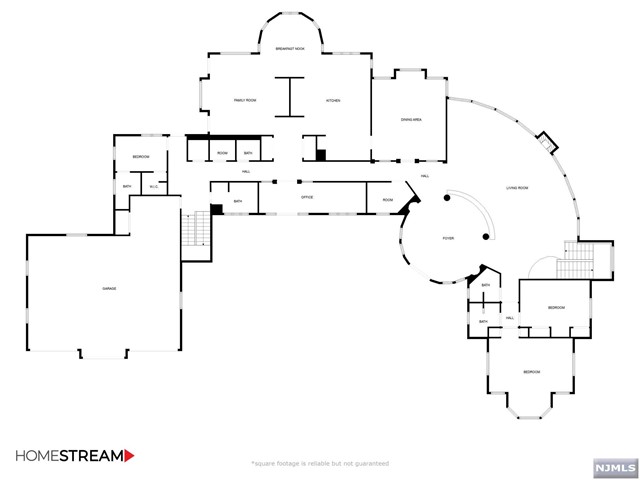
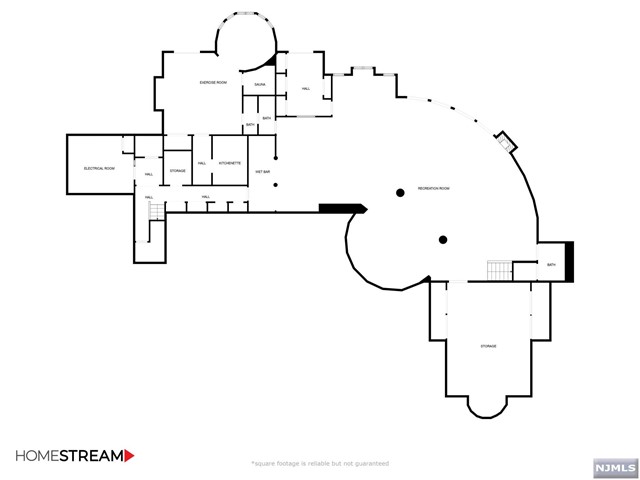
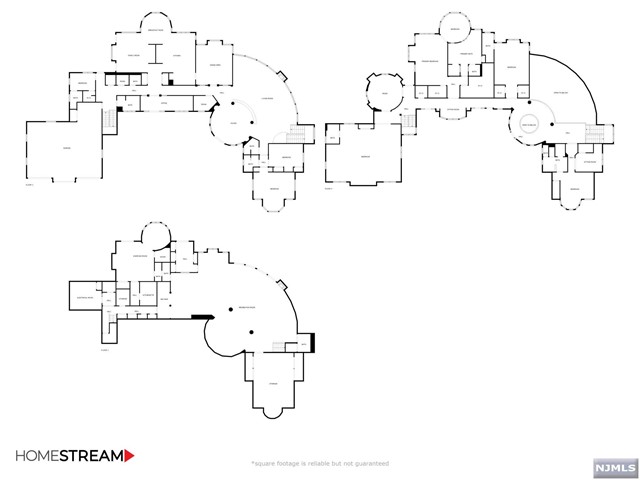
 All information deemed reliable but not guaranteed.Century 21® and the Century 21 Logo are registered service marks owned by Century 21 Real Estate LLC. CENTURY 21 Semiao & Associates fully supports the principles of the Fair Housing Act and the Equal Opportunity Act. Each franchise is independently owned and operated. Any services or products provided by independently owned and operated franchisees are not provided by, affiliated with or related to Century 21 Real Estate LLC nor any of its affiliated companies. CENTURY 21 Semiao & Associates is a proud member of the National Association of REALTORS®.
All information deemed reliable but not guaranteed.Century 21® and the Century 21 Logo are registered service marks owned by Century 21 Real Estate LLC. CENTURY 21 Semiao & Associates fully supports the principles of the Fair Housing Act and the Equal Opportunity Act. Each franchise is independently owned and operated. Any services or products provided by independently owned and operated franchisees are not provided by, affiliated with or related to Century 21 Real Estate LLC nor any of its affiliated companies. CENTURY 21 Semiao & Associates is a proud member of the National Association of REALTORS®.