18 Stone Bridge Court | Demarest
THE WOODLANDS - A PRIVATE GATED 24 UNIT TOWNHOME ENCLAVE OVERLOOKING 15 ACRES OF CONSERVATION LAND AND THE ALPINE COUNTRY CLUB. THIS CUSTOM TOWNHOME OFFERS 4 BEDROOMS, 4.5 BATHROOMS WITH APPRX 4261 OF LUXURIOUS LIVING SPACE. IT FEATURES OVERSIZED WINDOWS, HIGH CEILINGS AND DRAMATIC VIEWS OF THE PRISTINE FORESTED CONSERVATION LAND. THE 1ST FLOOR FEATURES A MEIK BY KUCHE+CUCINA INCLUDING TOP OF THE LINE SUBZERO/WOLF APPLIANCES, LARGE ISLAND, DINING ROOM, ELEVATOR A LARGE DECK WITH SPECTACULAR VIEWS AND A HTD 2 CAR GARAGE. 2ND FLOOR OFFERS MASTER SUITE, LAUNDRY ROOM, 2 ADDL ENSUITES, LOUNGING AREA AND FINISHES TO IMPRESS. LOWER LEVEL INLCUDES A REC ROOM, GYM, BEDROOM, A FULL BATH, AND ADDITIONAL STORAGE. FULL HOME GENERATOR, HIGH EFFICIENCY FURNANCES, WIDE PLANK HARDWOOD FLOORS, OUTDOOR POOL, CLUBHOUSE WITH GYM AND COMMUNITY ROOM. A KAMSON DEVELOPMENT DESIGNED BY BOB ZAMPOLIN, CONSTRUCTED BY ROCK RIDGE WITH FINISHES BY DORATO DESIGN. NJMLS 23031516
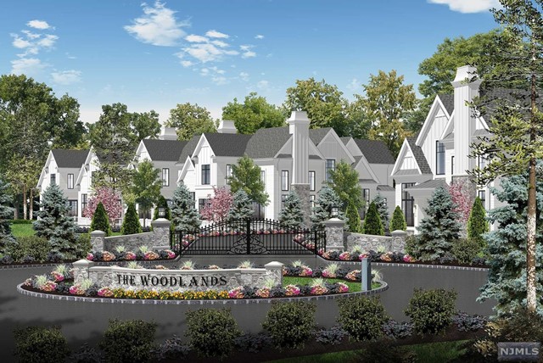
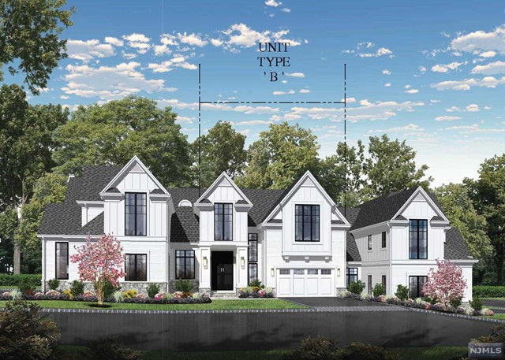
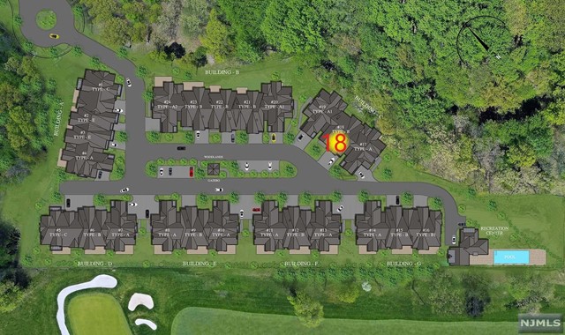
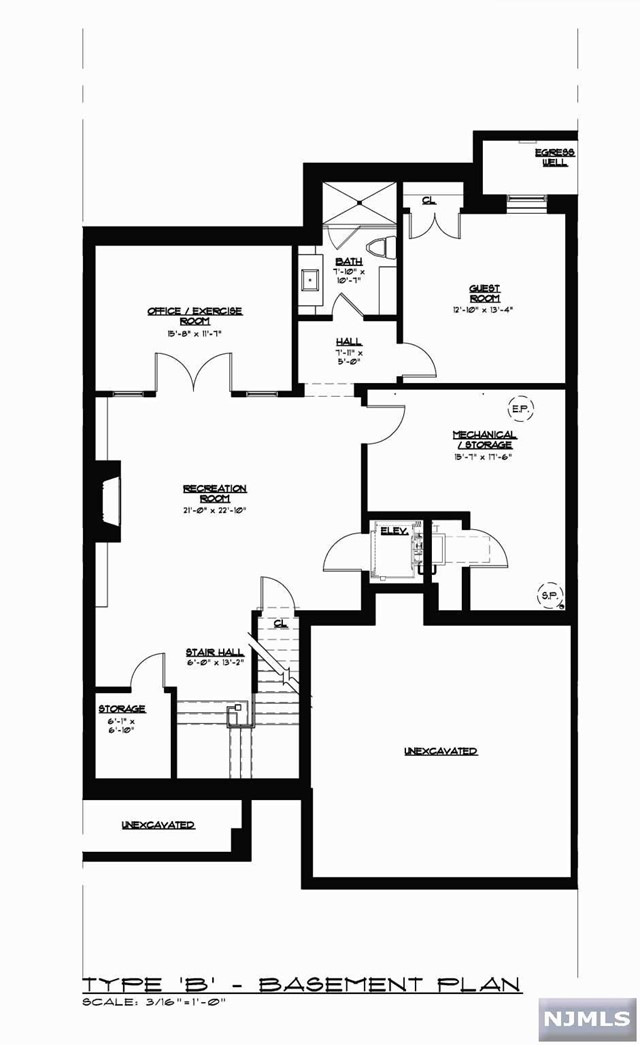
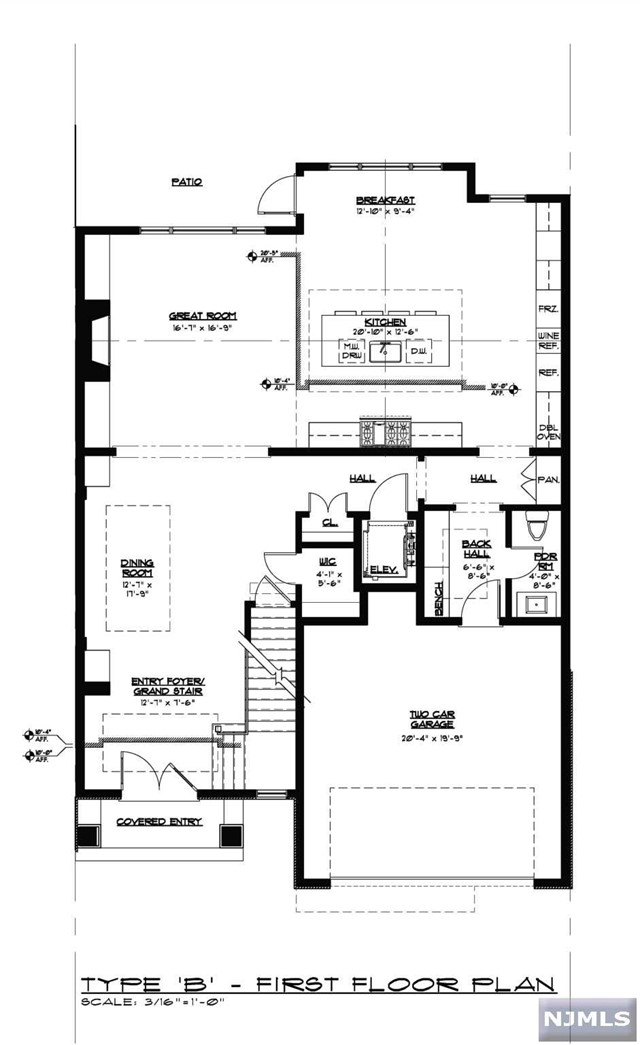
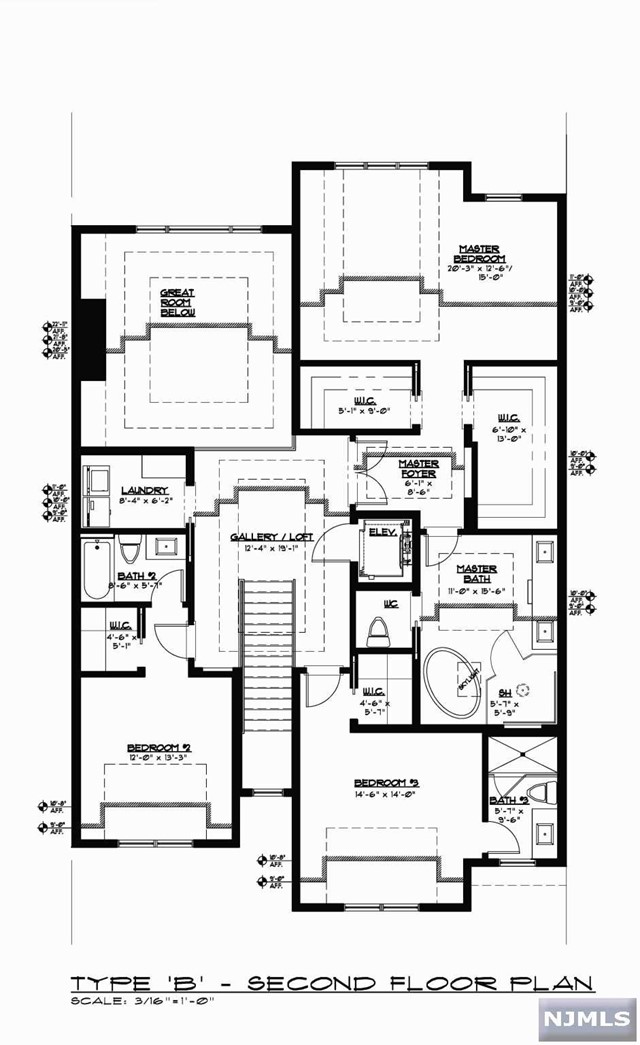
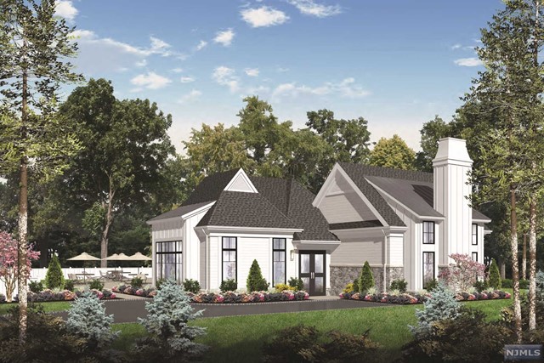
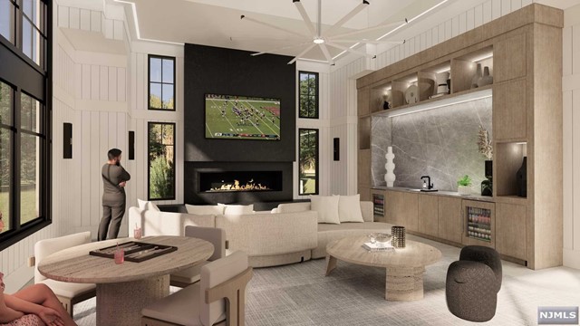
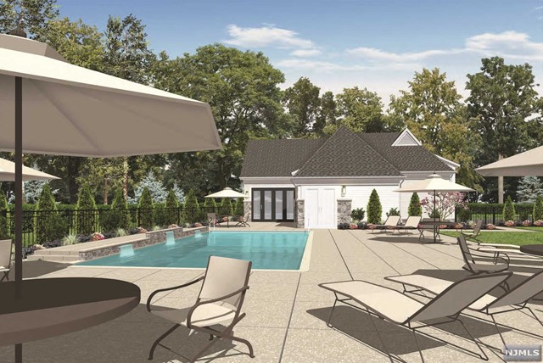
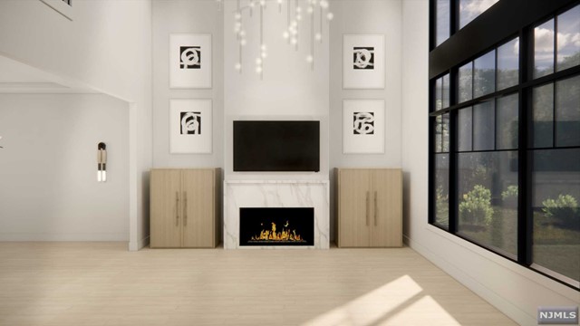
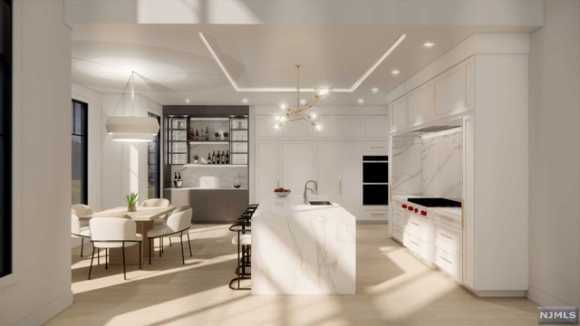
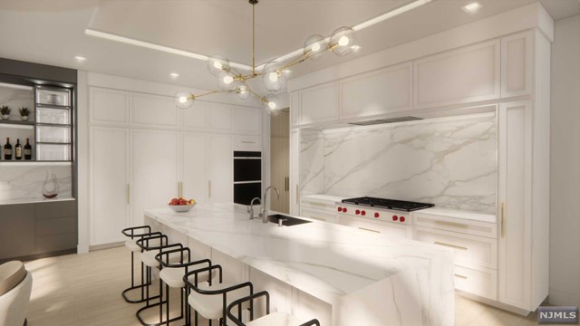
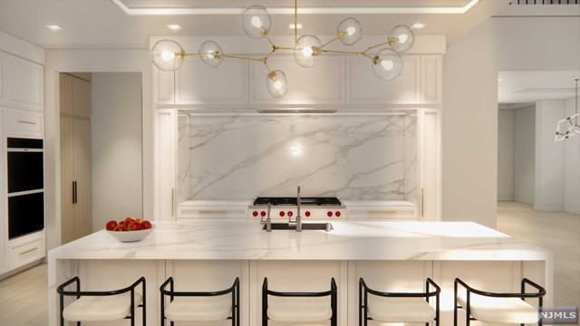
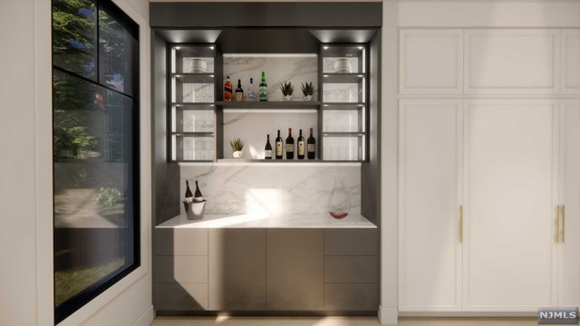
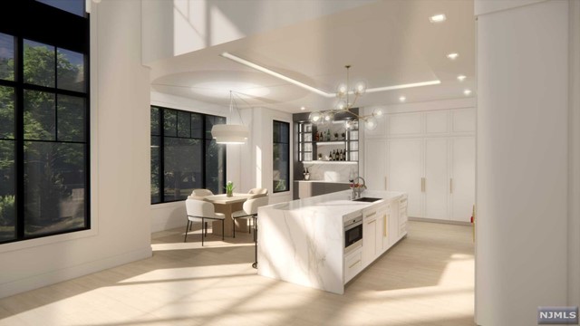
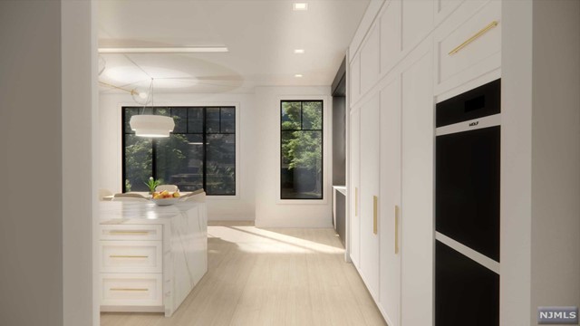
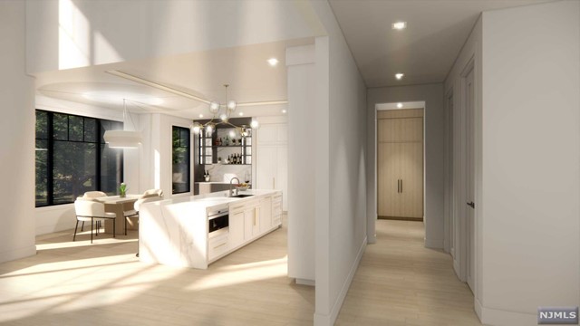
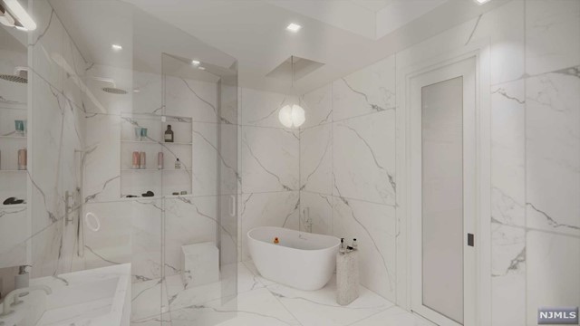
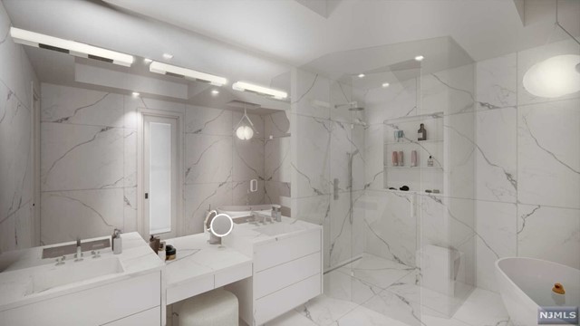
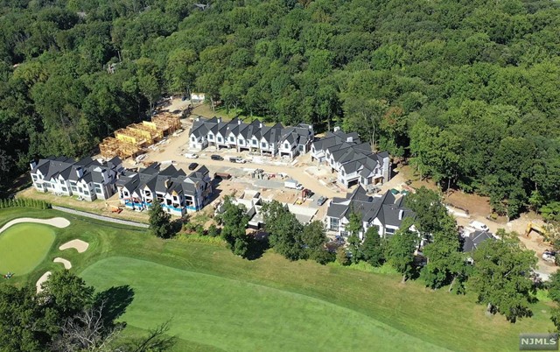
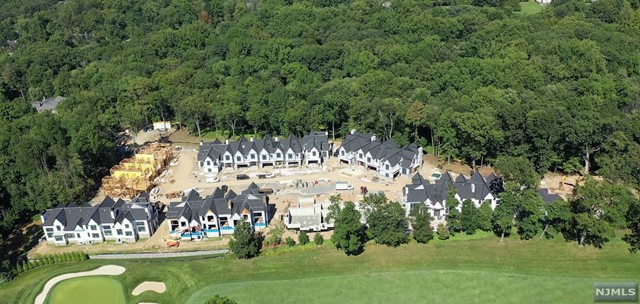
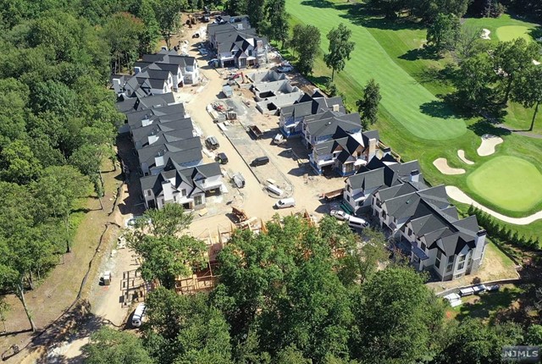

 All information deemed reliable but not guaranteed.Century 21® and the Century 21 Logo are registered service marks owned by Century 21 Real Estate LLC. CENTURY 21 Semiao & Associates fully supports the principles of the Fair Housing Act and the Equal Opportunity Act. Each franchise is independently owned and operated. Any services or products provided by independently owned and operated franchisees are not provided by, affiliated with or related to Century 21 Real Estate LLC nor any of its affiliated companies. CENTURY 21 Semiao & Associates is a proud member of the National Association of REALTORS®.
All information deemed reliable but not guaranteed.Century 21® and the Century 21 Logo are registered service marks owned by Century 21 Real Estate LLC. CENTURY 21 Semiao & Associates fully supports the principles of the Fair Housing Act and the Equal Opportunity Act. Each franchise is independently owned and operated. Any services or products provided by independently owned and operated franchisees are not provided by, affiliated with or related to Century 21 Real Estate LLC nor any of its affiliated companies. CENTURY 21 Semiao & Associates is a proud member of the National Association of REALTORS®.