3 Pine Terrace | Demarest
Nestled in Demarest's sought-after East Hill, this elegant brick manor offers approximately 9000 sq ft of space, including the basement. The grand Entry Foyer boasts high ceilings, a winding staircase, and Cinderella balcony. The open-concept first floor is ideal for entertaining, featuring seamless room flow, a great room with two-story windows and a fireplace leading to an outdoor patio. The eat-in kitchen showcases stainless steel appliances and a central island. Completing this level are a living room, dining area, office, and powder room. Upstairs, the primary bedroom boasts a balcony and en-suite bathroom with a Jacuzzi. Three bedrooms, each with a private bathrm and balcony, grace this level. The basement offers a media room, laundry area, and two rooms, each with its own bathroom.Situated in an award-winning school district just 15 minutes from the GW Bridge, this home offers easy access to NYC and more. Plus the NYC bus stop is conveniently located just across the street NJMLS 24004800
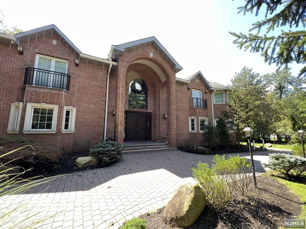
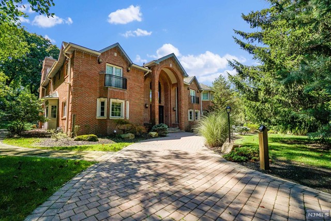
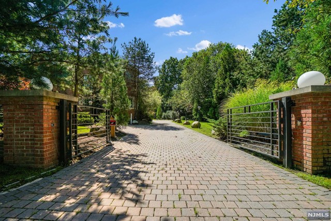
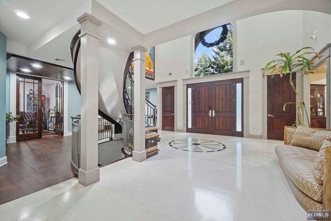
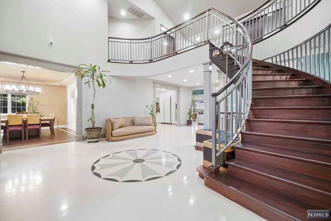
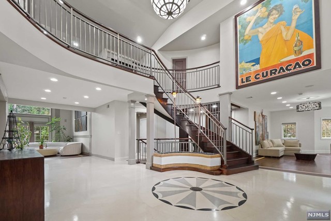
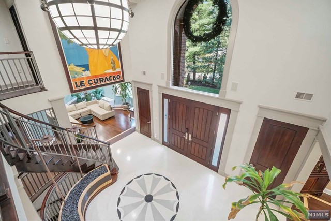
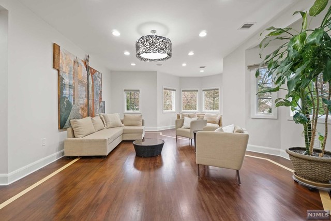
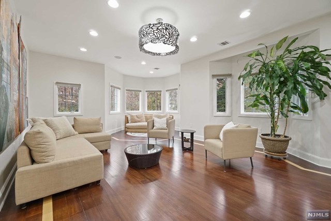
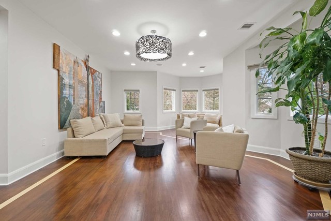
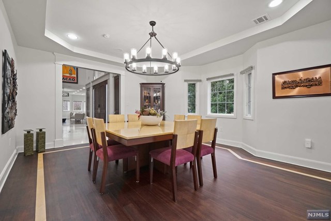
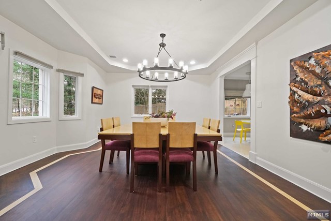
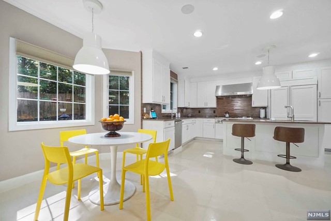
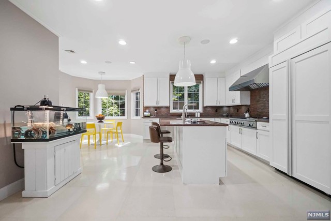
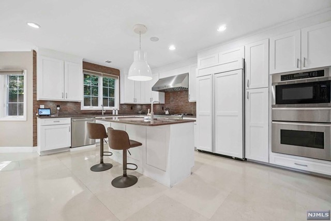
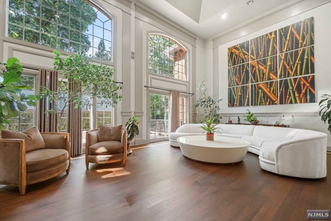
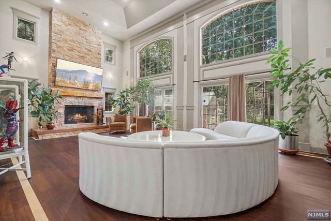
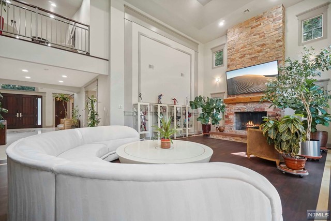
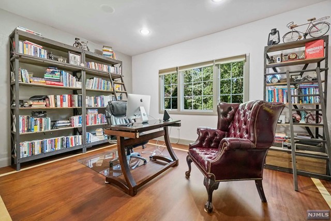
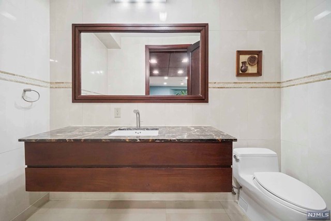
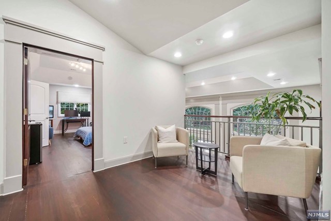
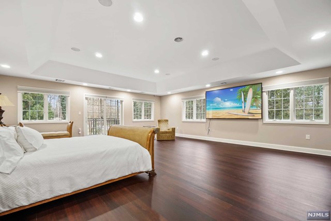
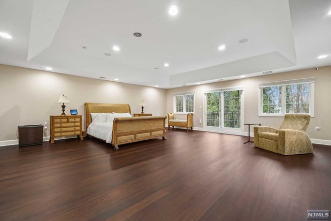
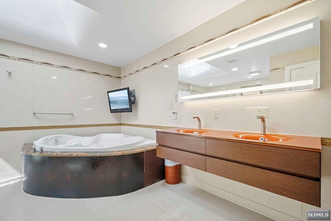
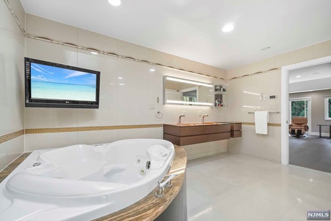
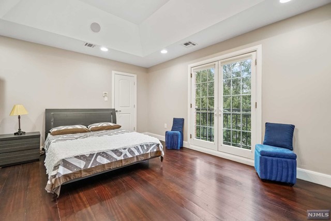
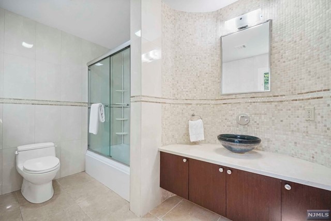
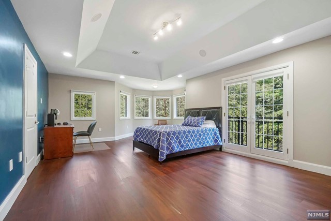
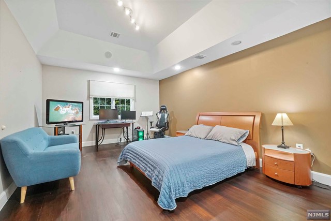
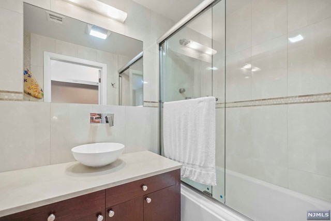
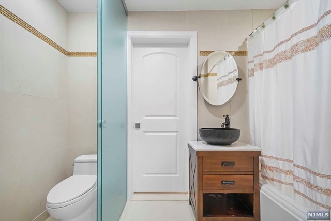
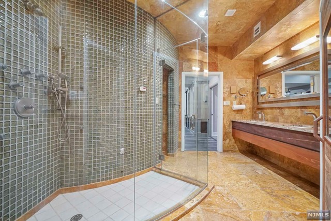
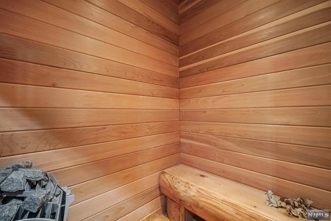
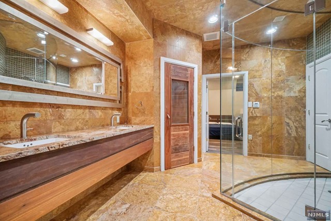
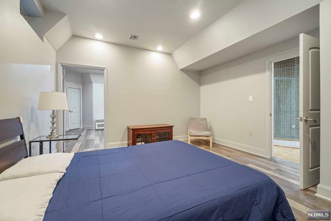
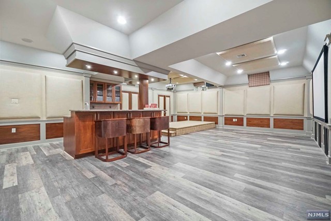
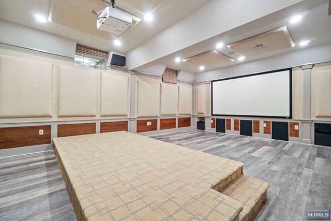
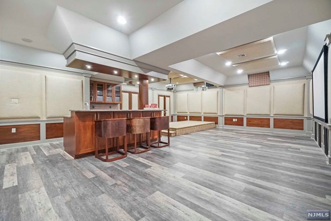
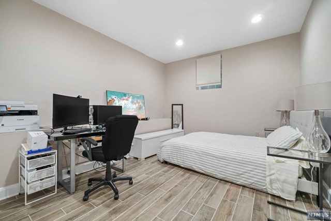
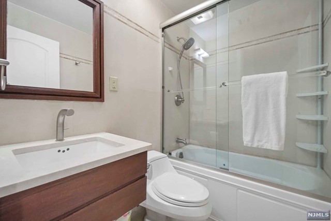
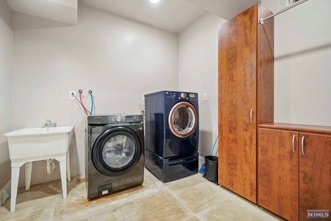
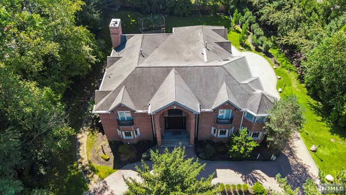
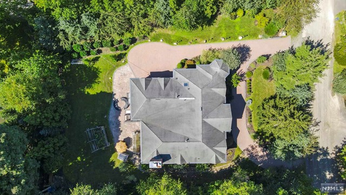
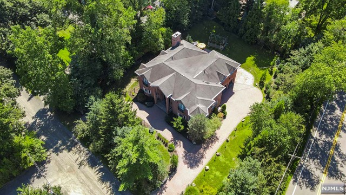
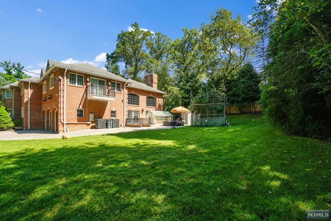
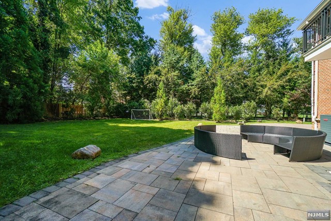
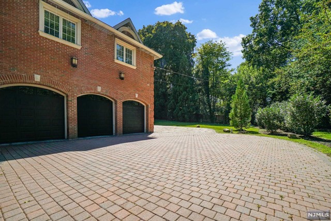
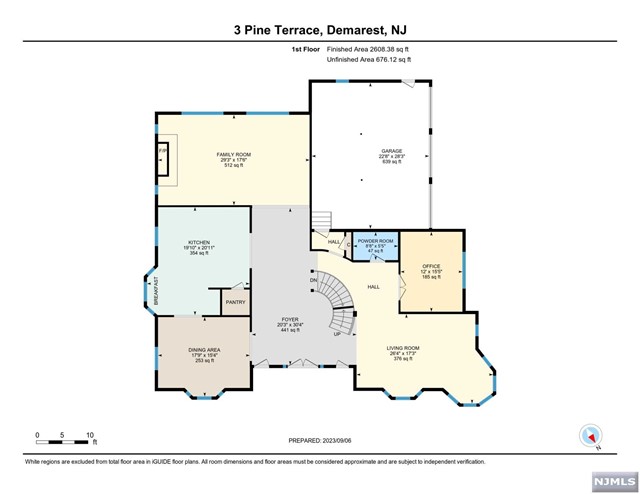
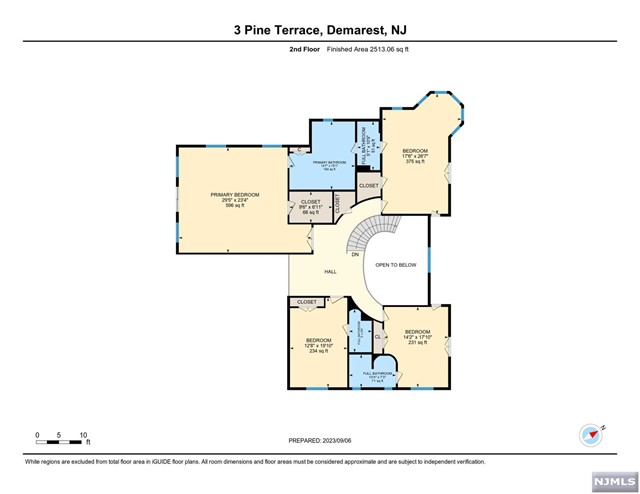
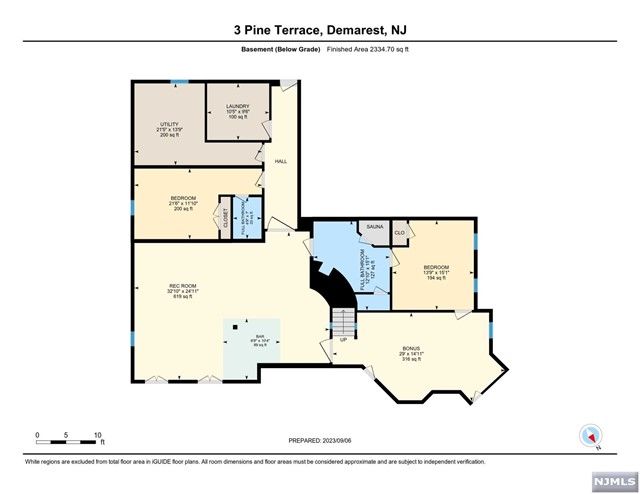
 All information deemed reliable but not guaranteed.Century 21® and the Century 21 Logo are registered service marks owned by Century 21 Real Estate LLC. CENTURY 21 Semiao & Associates fully supports the principles of the Fair Housing Act and the Equal Opportunity Act. Each franchise is independently owned and operated. Any services or products provided by independently owned and operated franchisees are not provided by, affiliated with or related to Century 21 Real Estate LLC nor any of its affiliated companies. CENTURY 21 Semiao & Associates is a proud member of the National Association of REALTORS®.
All information deemed reliable but not guaranteed.Century 21® and the Century 21 Logo are registered service marks owned by Century 21 Real Estate LLC. CENTURY 21 Semiao & Associates fully supports the principles of the Fair Housing Act and the Equal Opportunity Act. Each franchise is independently owned and operated. Any services or products provided by independently owned and operated franchisees are not provided by, affiliated with or related to Century 21 Real Estate LLC nor any of its affiliated companies. CENTURY 21 Semiao & Associates is a proud member of the National Association of REALTORS®.