83 Pine Terrace | Demarest
2023 new construction home on one of the most sought-after blocks in Demarest. Over a half-acre lot between two cul-de-sacs. Private, matured landscaping w/ ample space for a pool. This high-end custom home boasts an unmatched level of quality and craftsmanship. Soaring entry foyer leads into a sophisticated living room with custom built-ins and cozy seating nook. Formal dining room, a chic bar room w/ gas fireplace. Awe-inspiring double height kitchen w/ wide oak ceilings and beams soaring 20 ft, top-of-the-line appliances and expansive windows that flood the space with natural light. Imported European steel doors complete this masterpiece. On the second floor: a primary bedroom w/ wide oak ceilings and beams, his/her custom closets, steam shower, four additional bedrooms w/ custom closets, two full bathrooms, and a laundry room. The lower includes a spacious rec area media room, gym, yoga room, BR, FBTH. Whole house generator and so much more. A must see! NJMLS 24008857
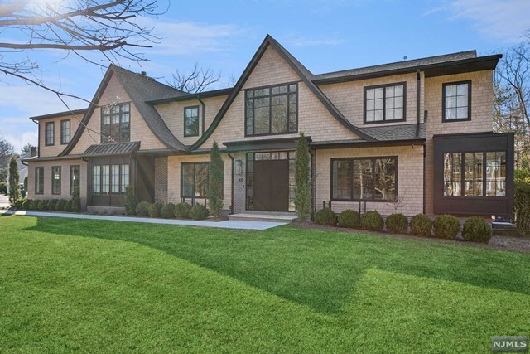
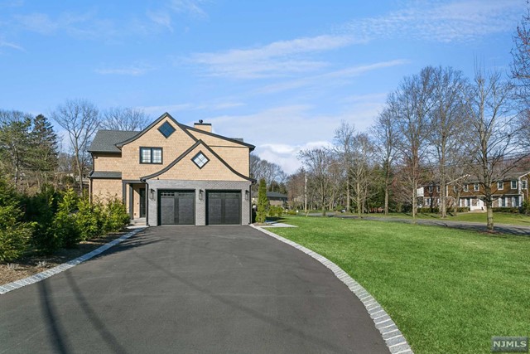
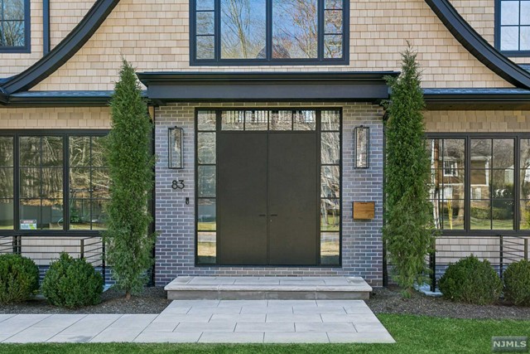
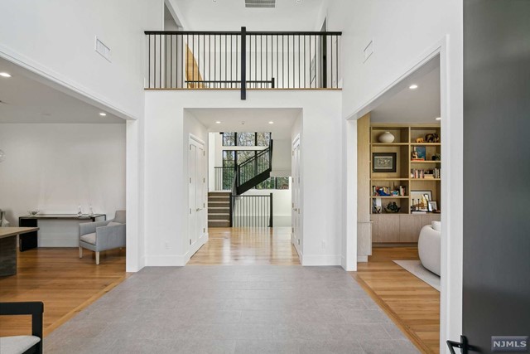
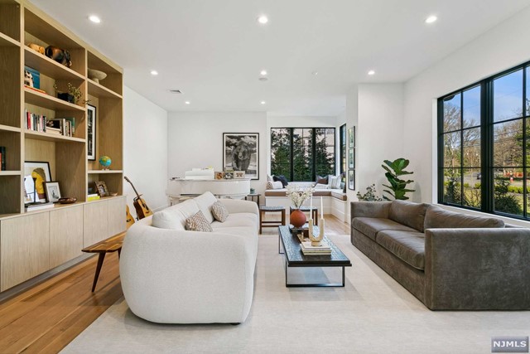
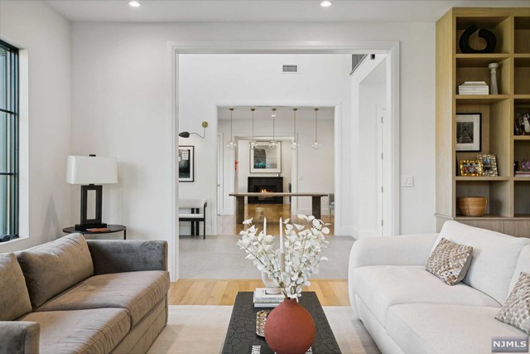
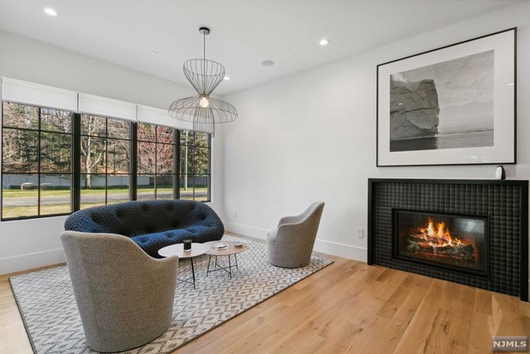
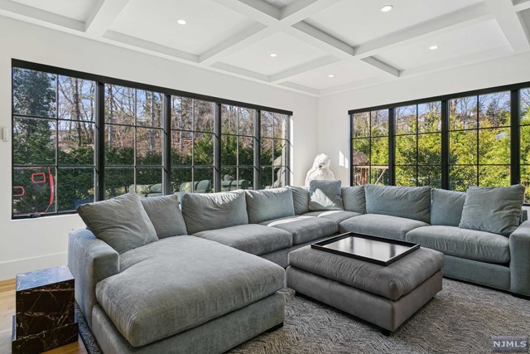
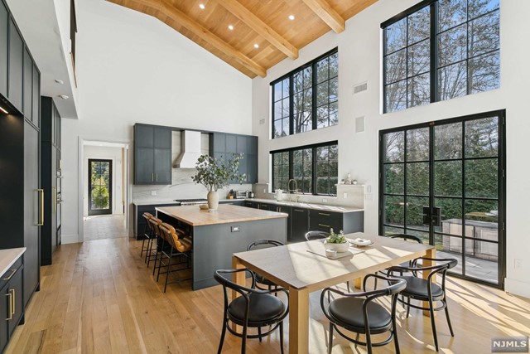
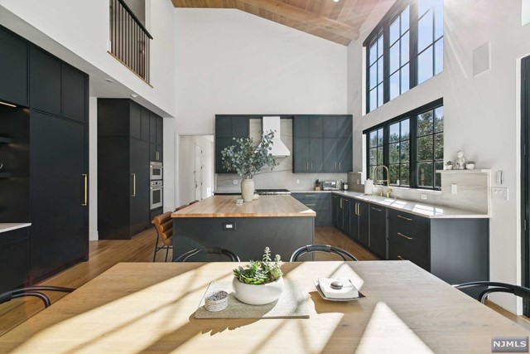
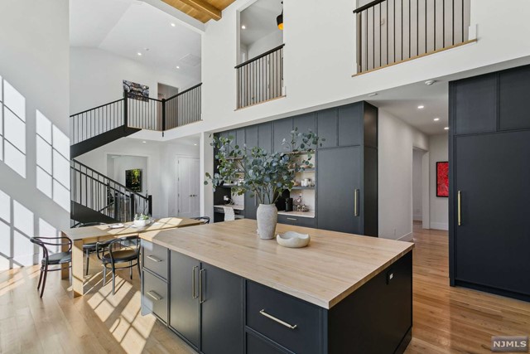
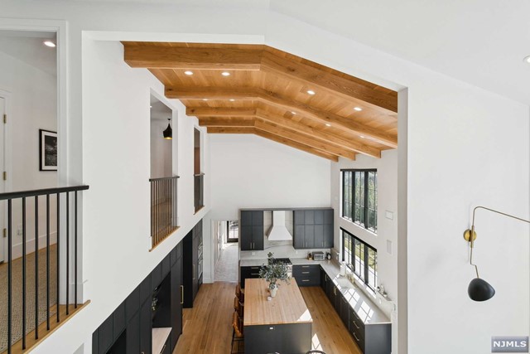
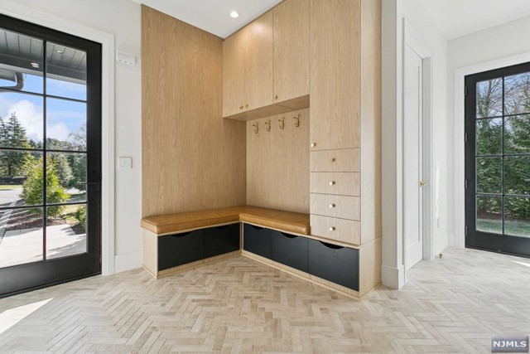
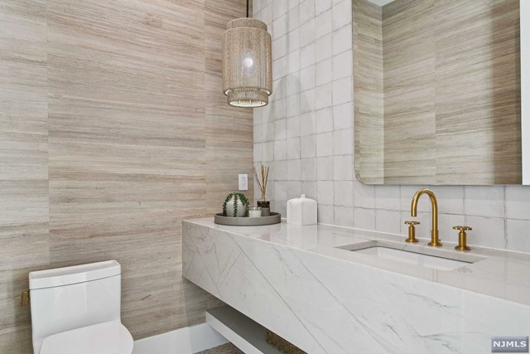
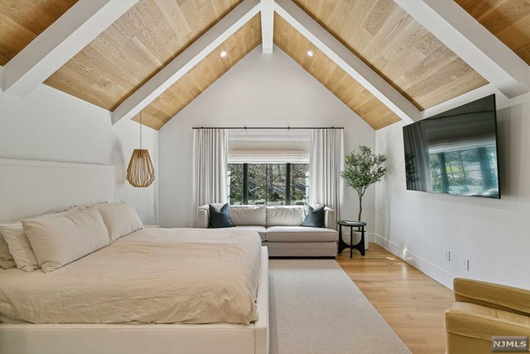
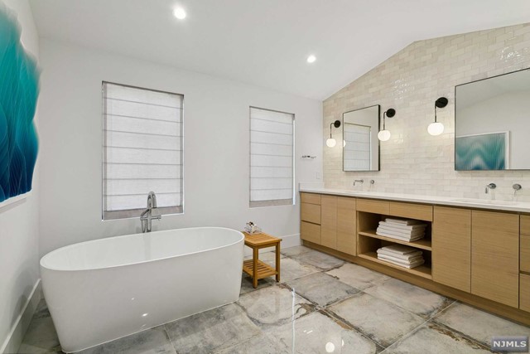
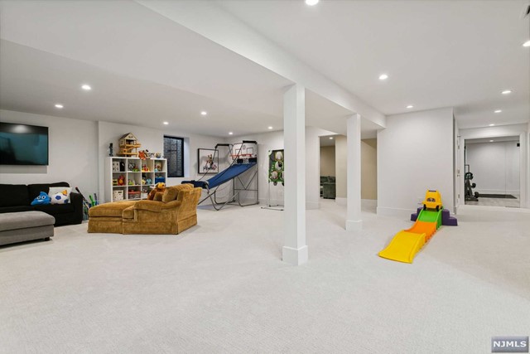
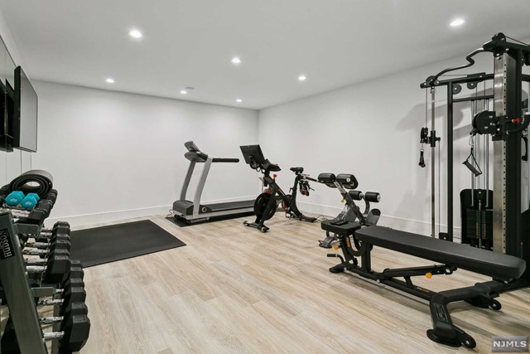
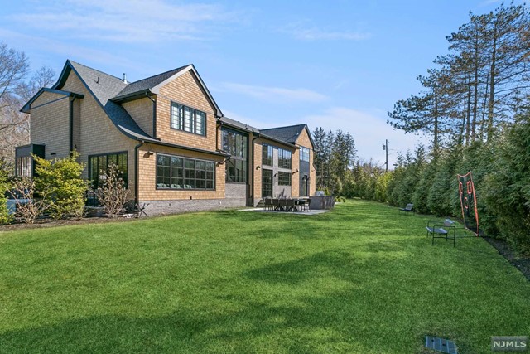
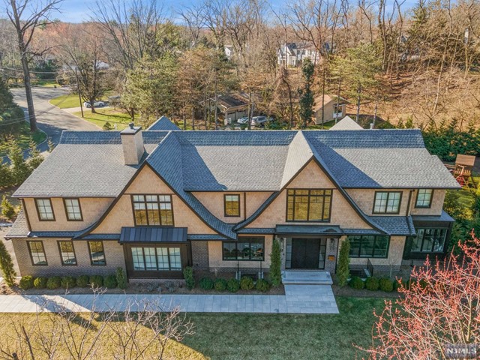
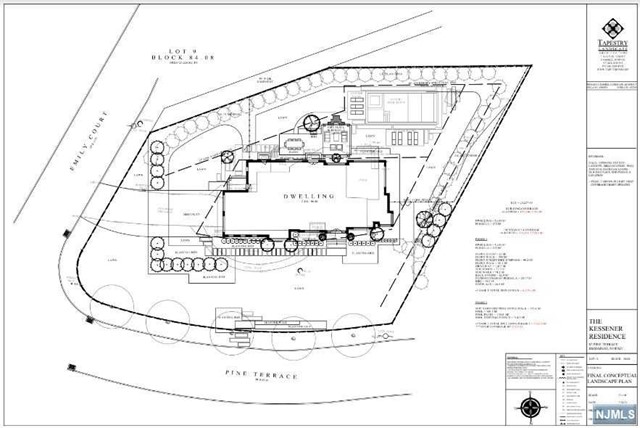
 All information deemed reliable but not guaranteed.Century 21® and the Century 21 Logo are registered service marks owned by Century 21 Real Estate LLC. CENTURY 21 Semiao & Associates fully supports the principles of the Fair Housing Act and the Equal Opportunity Act. Each franchise is independently owned and operated. Any services or products provided by independently owned and operated franchisees are not provided by, affiliated with or related to Century 21 Real Estate LLC nor any of its affiliated companies. CENTURY 21 Semiao & Associates is a proud member of the National Association of REALTORS®.
All information deemed reliable but not guaranteed.Century 21® and the Century 21 Logo are registered service marks owned by Century 21 Real Estate LLC. CENTURY 21 Semiao & Associates fully supports the principles of the Fair Housing Act and the Equal Opportunity Act. Each franchise is independently owned and operated. Any services or products provided by independently owned and operated franchisees are not provided by, affiliated with or related to Century 21 Real Estate LLC nor any of its affiliated companies. CENTURY 21 Semiao & Associates is a proud member of the National Association of REALTORS®.