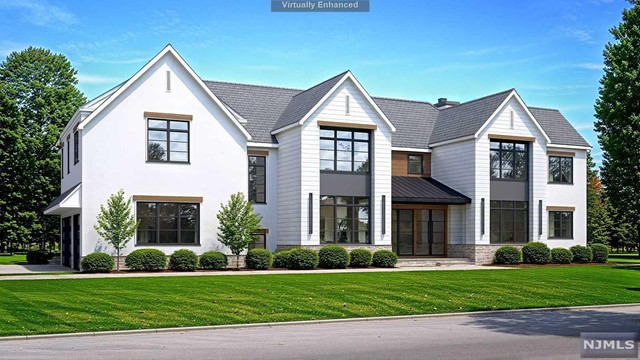12 Irene Court | Demarest
A custom-designed, 7,200 sq ft masterpiece in the highly desirable town of Demarest. Grandeur starts w/a 2-story EF, modern floating staircase enclosed in glass & FR w/floor-to-ceiling Porcelanosa tile. Adding to the sophisticated ambiance, a corridor w/a custom glass wine display leads to the DR. The gourmet KIT boasts top-tier SS APPL, double islands & a walk-in pantry. Bathed in natural light, the breakfast room offers a picturesque ambiance. The 1st flr hosts a library/office, BR/cabana w/ensuite bth, formal DR & 2 half bths. Upstairs, an oversized primary BR w/sitting area, 2 expansive WICs & a spa-like bth w/a state-of-the-art wet rm. 3 additional ensuite BRs & a convenient laundry room grace this level. Fully finished LL fts a golf simulator room, media room, mirrored gym, ensuite BR, game room, & wet bar. This residence represents a rare opportunity to indulge in unparalleled lux living in Demarest's sought-after locale. Anticipated completion Q2 2025. NJMLS 24011629











 All information deemed reliable but not guaranteed.Century 21® and the Century 21 Logo are registered service marks owned by Century 21 Real Estate LLC. CENTURY 21 Semiao & Associates fully supports the principles of the Fair Housing Act and the Equal Opportunity Act. Each franchise is independently owned and operated. Any services or products provided by independently owned and operated franchisees are not provided by, affiliated with or related to Century 21 Real Estate LLC nor any of its affiliated companies. CENTURY 21 Semiao & Associates is a proud member of the National Association of REALTORS®.
All information deemed reliable but not guaranteed.Century 21® and the Century 21 Logo are registered service marks owned by Century 21 Real Estate LLC. CENTURY 21 Semiao & Associates fully supports the principles of the Fair Housing Act and the Equal Opportunity Act. Each franchise is independently owned and operated. Any services or products provided by independently owned and operated franchisees are not provided by, affiliated with or related to Century 21 Real Estate LLC nor any of its affiliated companies. CENTURY 21 Semiao & Associates is a proud member of the National Association of REALTORS®.