18 Rosewood Ln | Denville Twp.
Welcome to this stunning, custom built, 7 bedroom, 4 full bath colonial. Perched upon the rolling hills of Chestnut Hills Estates on a quiet cul-de-sac, this home offers an in ground, heated pool, paver patio and built in firepit. Walk in the double front doors to a stunning 2 story foyer overlooking the floor to ceiling windows and gas fireplace. Continue on to the spacious eat-in kitchen and large island. This home does not fall short of space with 6 (potential for 7) bedrooms and 4 full baths. These rooms could also easily be used for an at home gym, office, library or playroom! The perfect home for entertaining with a custom-built great room over the oversized 3 car garage featuring cathedral ceilings and skylights for plenty of natural sunlight. This home is well maintained and well loved, as the original owners still occupy it. GSMLS 3888500
Directions to property: Rt. 10 to Franklin Rd., onto Openaki Rd., left at the fork, turn right onto Stearns Terr., Right ont
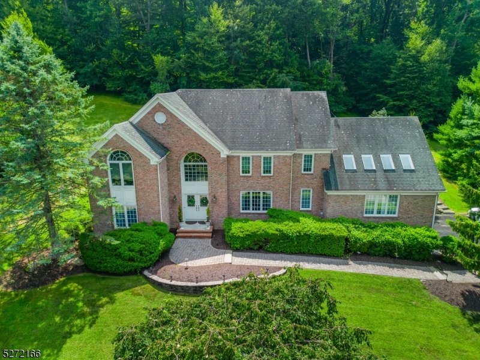
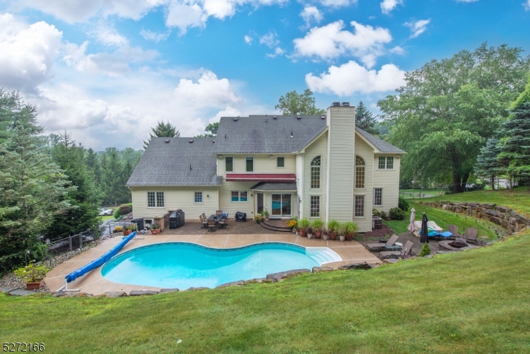
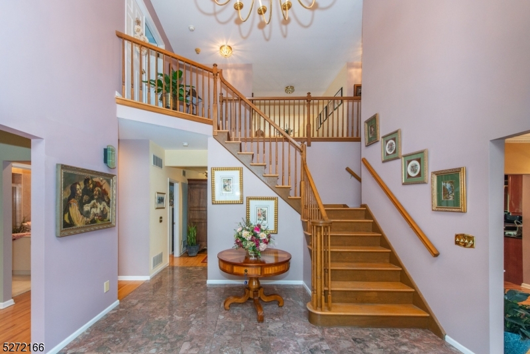
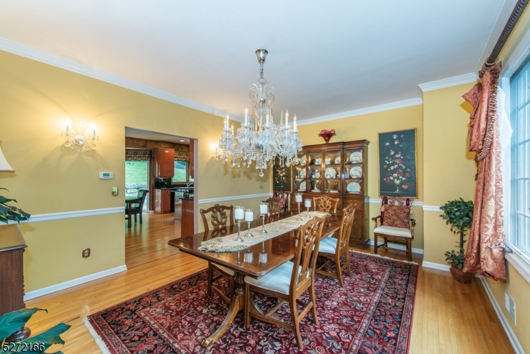
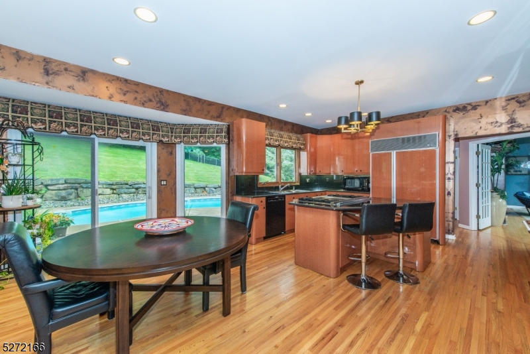
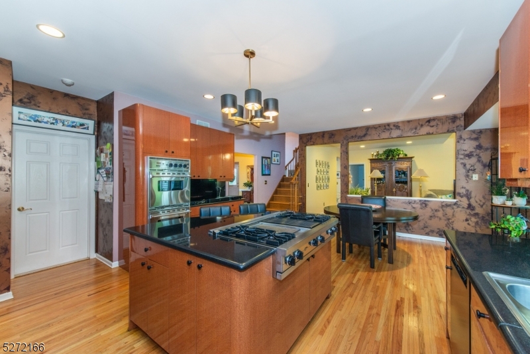
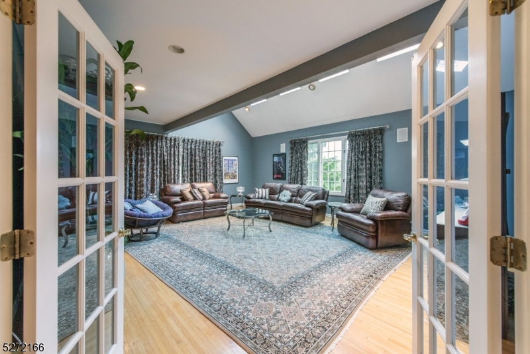
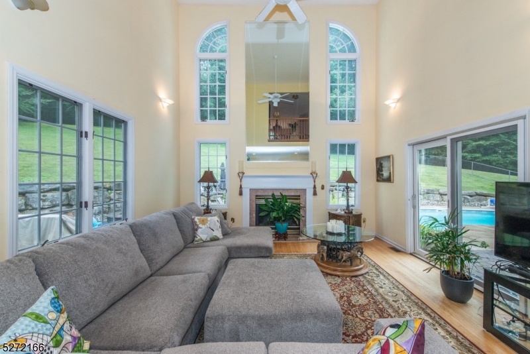
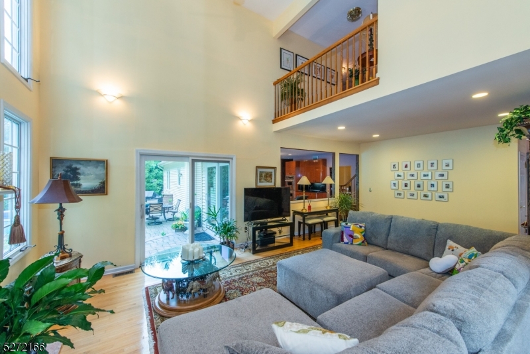
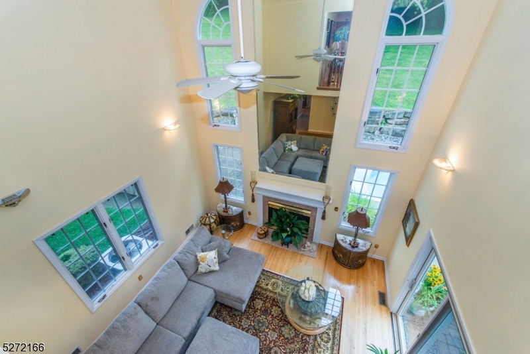
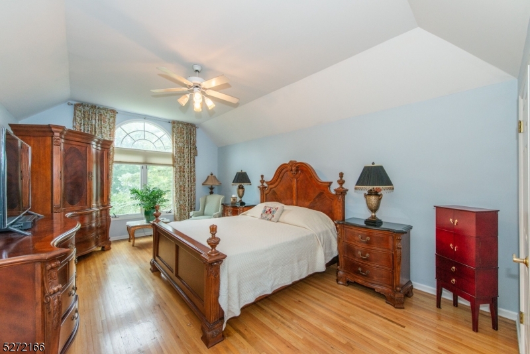
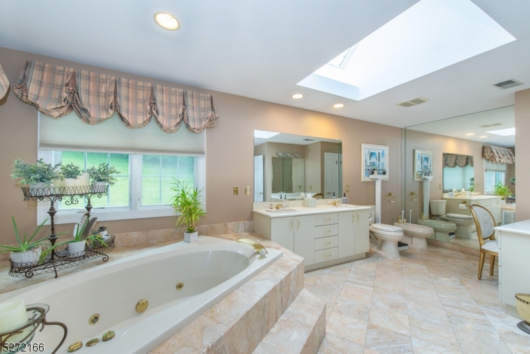
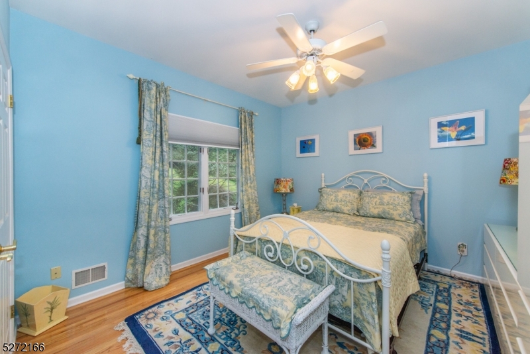
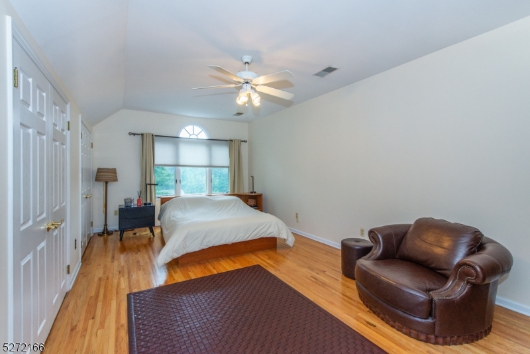
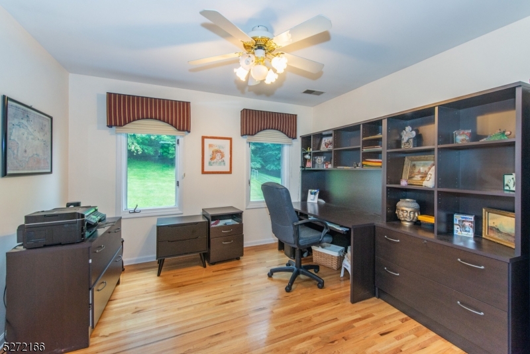
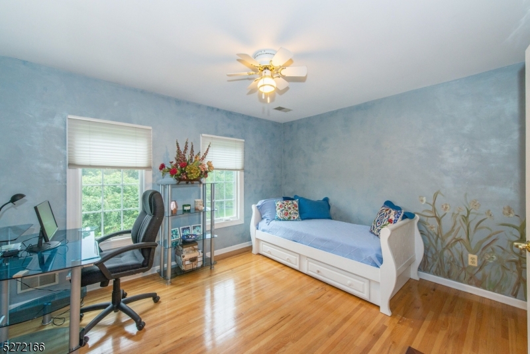
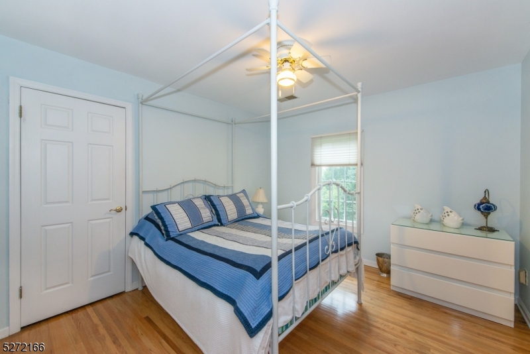
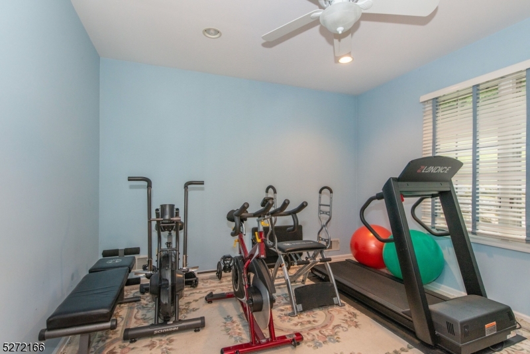
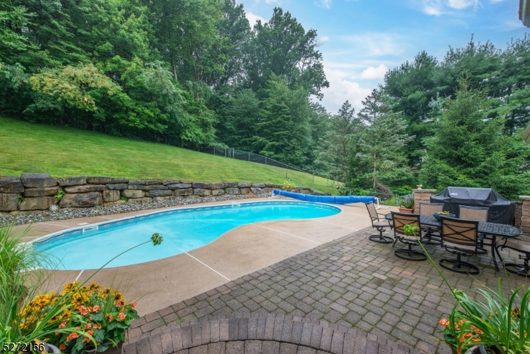
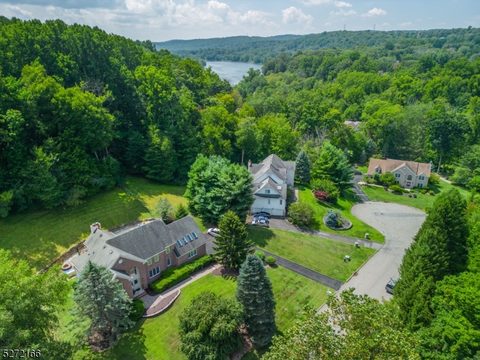
 All information deemed reliable but not guaranteed.Century 21® and the Century 21 Logo are registered service marks owned by Century 21 Real Estate LLC. CENTURY 21 Semiao & Associates fully supports the principles of the Fair Housing Act and the Equal Opportunity Act. Each franchise is independently owned and operated. Any services or products provided by independently owned and operated franchisees are not provided by, affiliated with or related to Century 21 Real Estate LLC nor any of its affiliated companies. CENTURY 21 Semiao & Associates is a proud member of the National Association of REALTORS®.
All information deemed reliable but not guaranteed.Century 21® and the Century 21 Logo are registered service marks owned by Century 21 Real Estate LLC. CENTURY 21 Semiao & Associates fully supports the principles of the Fair Housing Act and the Equal Opportunity Act. Each franchise is independently owned and operated. Any services or products provided by independently owned and operated franchisees are not provided by, affiliated with or related to Century 21 Real Estate LLC nor any of its affiliated companies. CENTURY 21 Semiao & Associates is a proud member of the National Association of REALTORS®.