67 HINCHMAN AVENUE | Denville Twp.
Pristine, Updated and Charming Downtown Denville Cape. True Pride of ownership in this custom home! Spectacular expanded Cape, pristine condition. Updated top to bottom. Sweet sitting area welcomes you into the foyer which is bookended by the large living room and formal dining. Granite galley kitchen with stainless steel appliances open to the bonus family room with sliders to the deck and flat backyard. Convenient powder room. Gleaming hardwood floors and custom moldings. An abundance of natural light. Versatile floor plan, perfect for entertaining or every day living. Upstairs features 3 bedrooms and a full bath, including the primary with ample closet space. The walk-out unfinished basement provides lots of storage and laundry. If the house isn't perfect enough, you will fall in love with the neighborhood and close proximity to bustling Downtown Denville. Walking distance to Broadway Ave, school, sports fields, playground, restaurants, shopping and many events that make Denville so desirable. As well as commuter locations for bus/train direct into NYC. Great schools. Public utilities; french drain & generator hookup. GSMLS 3896077
Directions to property: Diamond Spring make L on Orchard, make R on Hinchman
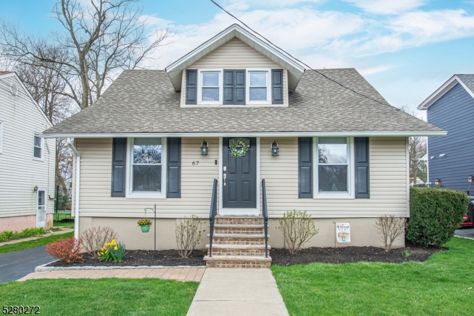
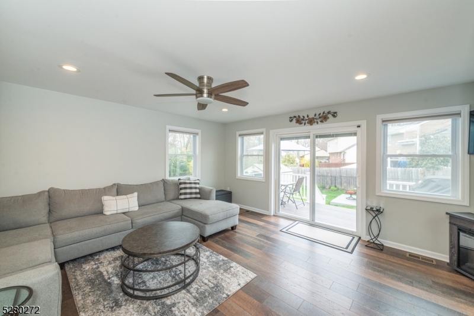
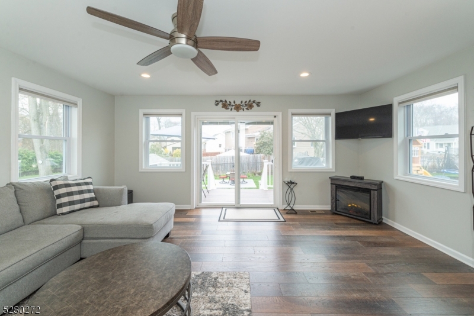
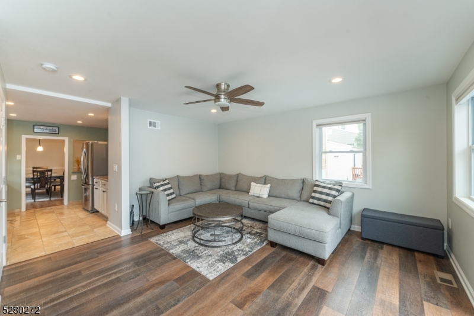
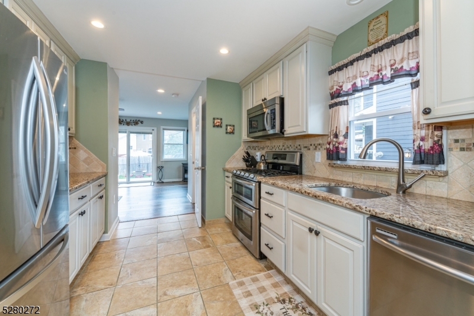
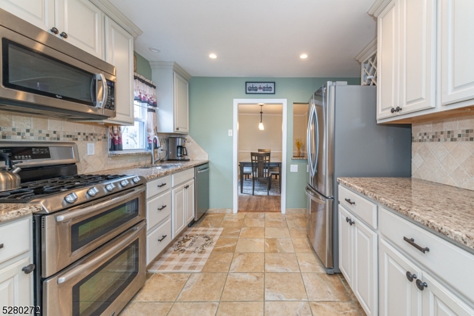
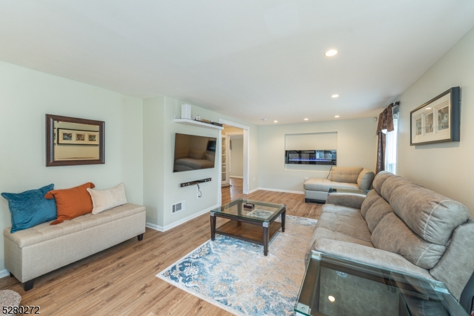
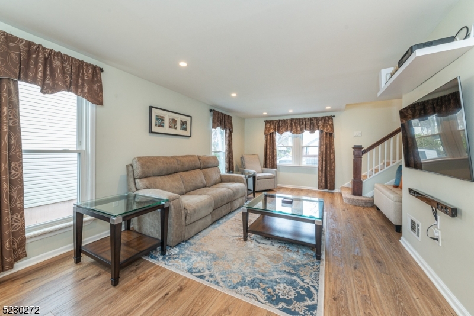
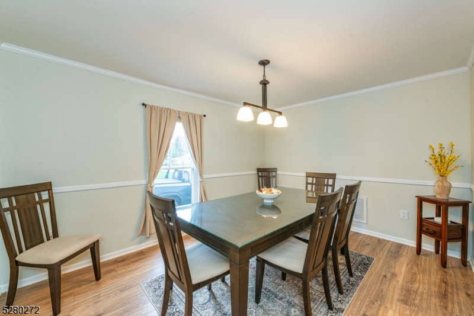
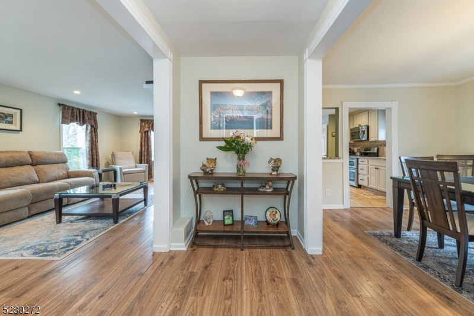
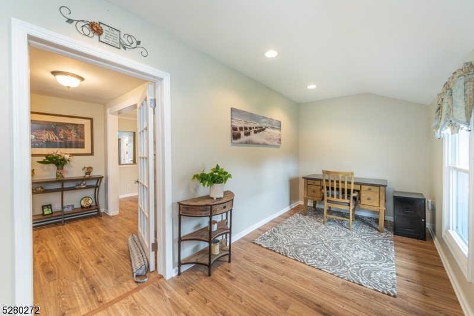
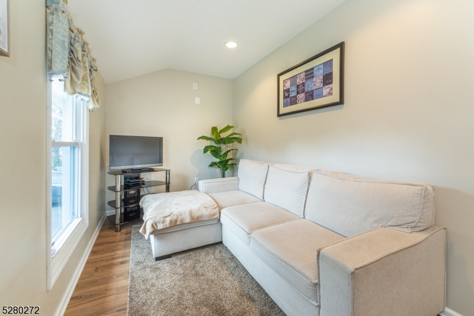
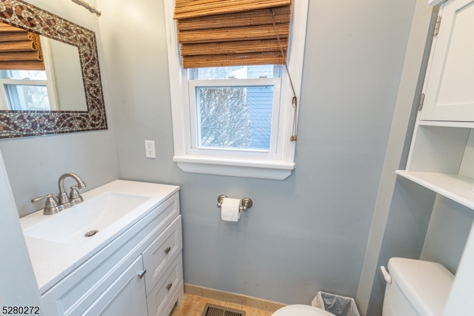
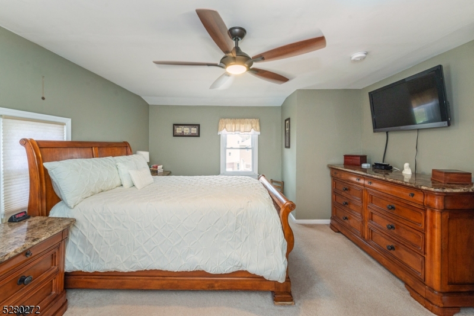
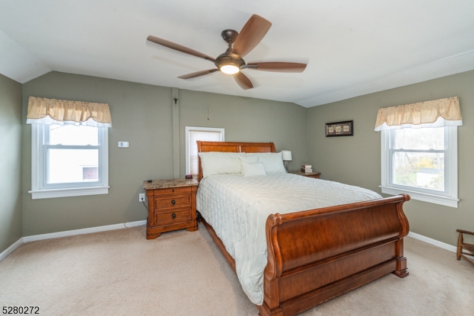
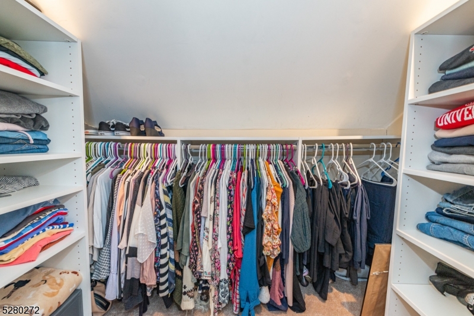
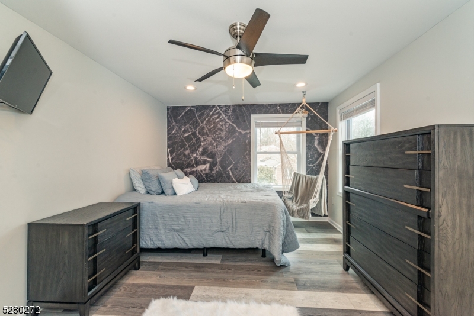
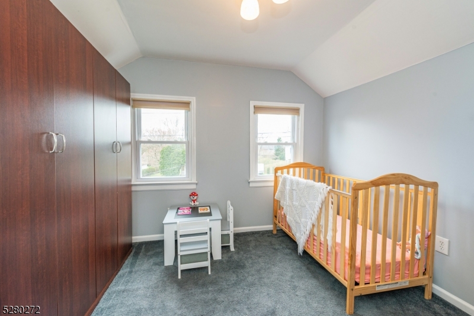
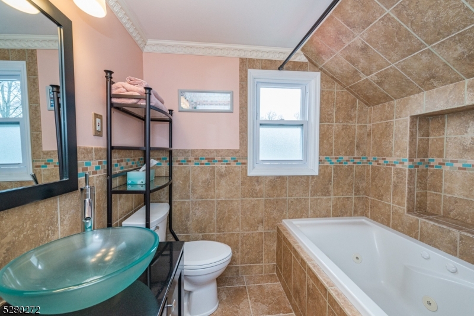
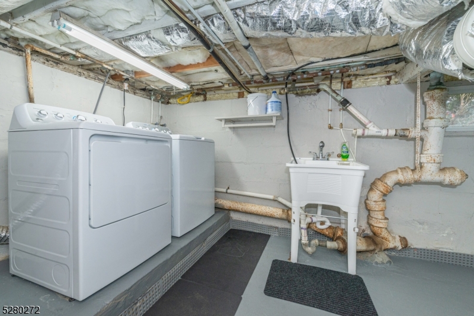
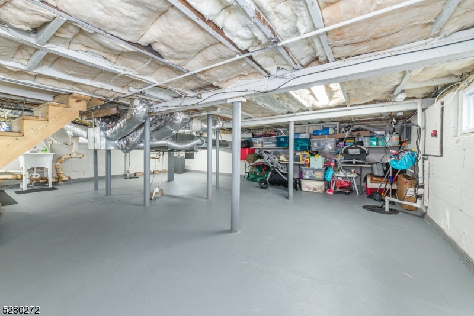
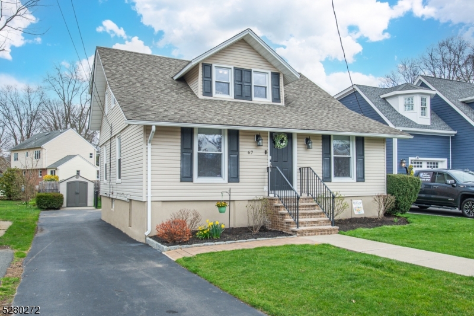
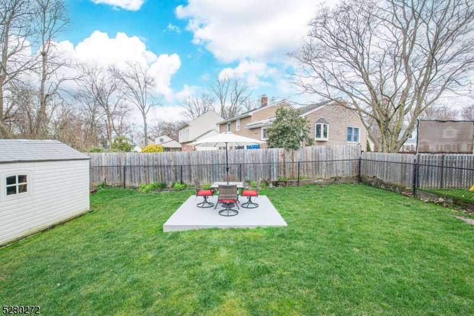
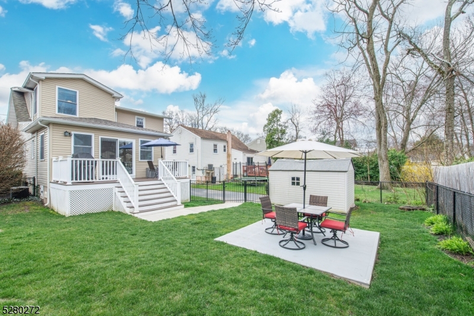
 All information deemed reliable but not guaranteed.Century 21® and the Century 21 Logo are registered service marks owned by Century 21 Real Estate LLC. CENTURY 21 Semiao & Associates fully supports the principles of the Fair Housing Act and the Equal Opportunity Act. Each franchise is independently owned and operated. Any services or products provided by independently owned and operated franchisees are not provided by, affiliated with or related to Century 21 Real Estate LLC nor any of its affiliated companies. CENTURY 21 Semiao & Associates is a proud member of the National Association of REALTORS®.
All information deemed reliable but not guaranteed.Century 21® and the Century 21 Logo are registered service marks owned by Century 21 Real Estate LLC. CENTURY 21 Semiao & Associates fully supports the principles of the Fair Housing Act and the Equal Opportunity Act. Each franchise is independently owned and operated. Any services or products provided by independently owned and operated franchisees are not provided by, affiliated with or related to Century 21 Real Estate LLC nor any of its affiliated companies. CENTURY 21 Semiao & Associates is a proud member of the National Association of REALTORS®.