41 Marjorie Terrace | Englewood Cliffs
Introducing 41 Majorie Terrace, an exquisite French Contemporary style home situated on a spacious corner lot in the North Cliffs. This new construction 5 Bdrm, 5.5 Bath boasts elegance and sophistication in every detail including vaulted 20' ceilings and floor-to-ceiling windows that flood the interior with natural light, Oak wood floors throughout, open-concept gourmet kitchen is a chef's dream, equipped with designer appliances and a chic butler's pantry, light-filled dining room and powder room featuring a one-of-a-kind stone wall that sets the tone for luxury from the moment you enter. Four out of the five bedrooms boast en-suite bathrooms and outfitted closets, ensuring comfort and privacy for every family member. Additionally, the first floor offers the flexibility of a library/home office, catering to your specific needs. Basement equipped with a stunning bar, space for either a billiard room or gym, depending on your lifestyle, in addition to a full bedroom and full bath. NJMLS 23028270
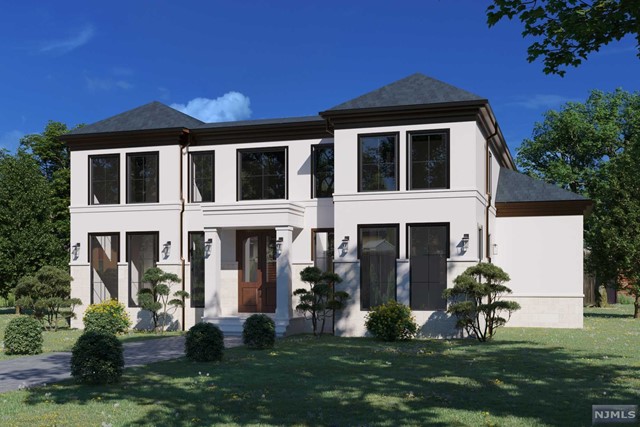
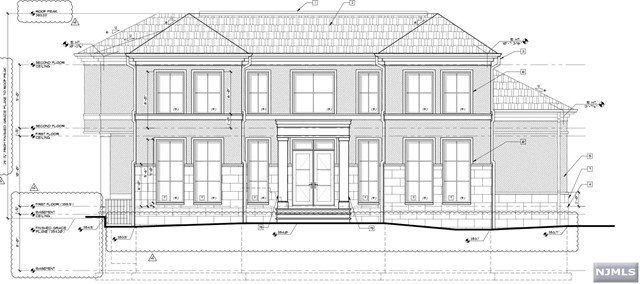
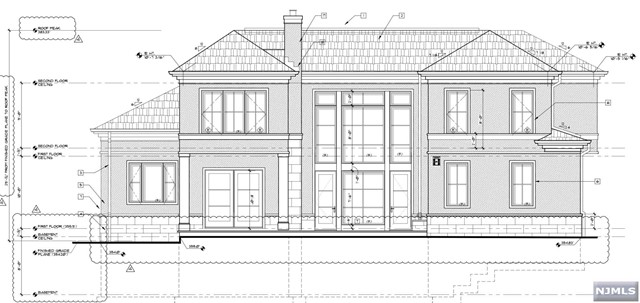
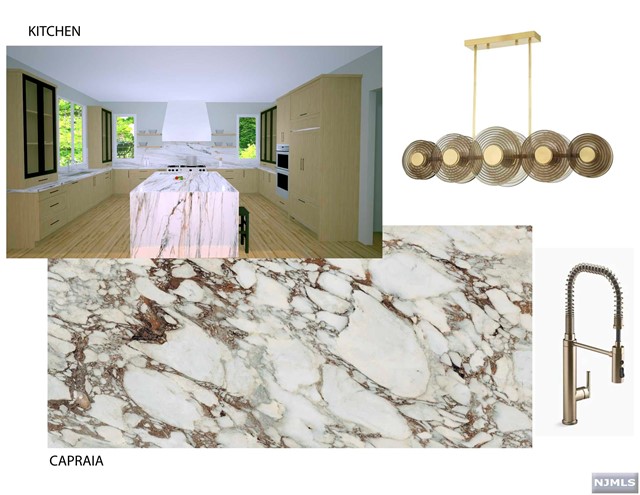
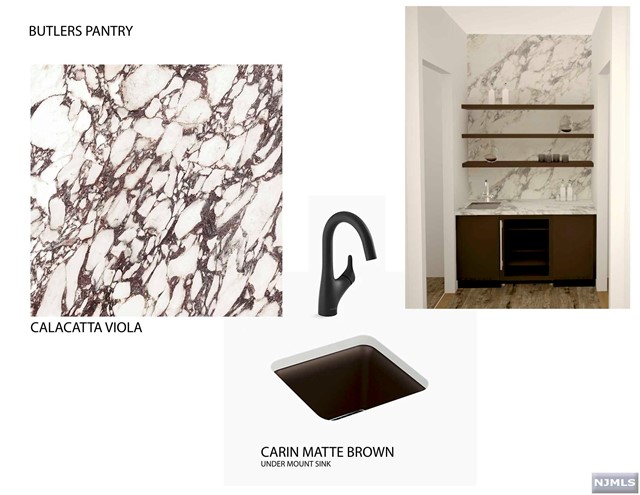
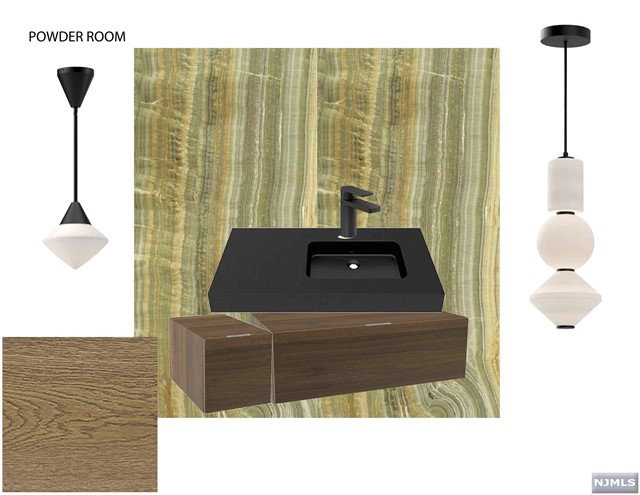
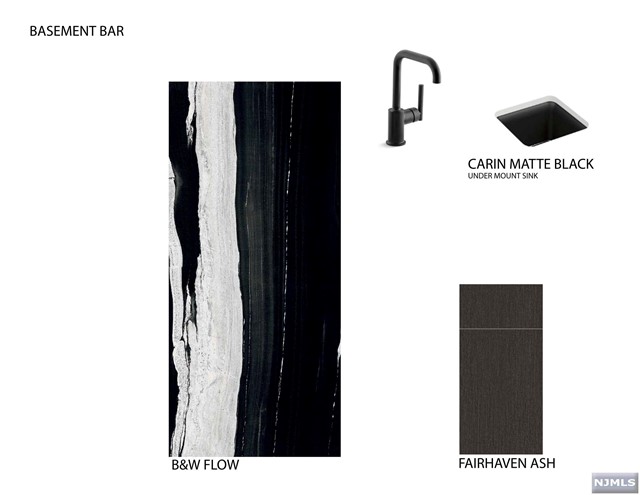
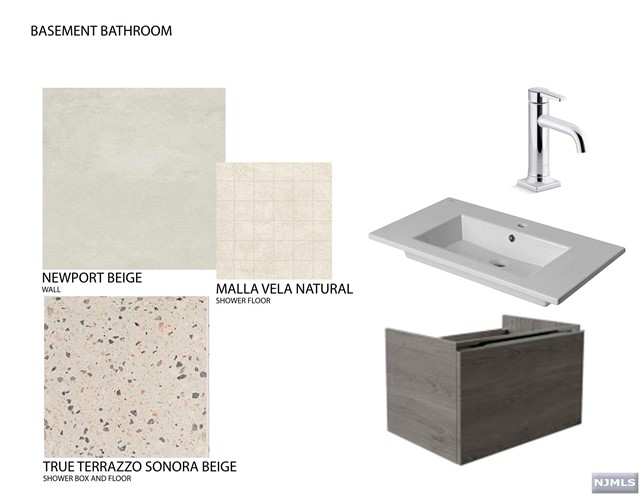
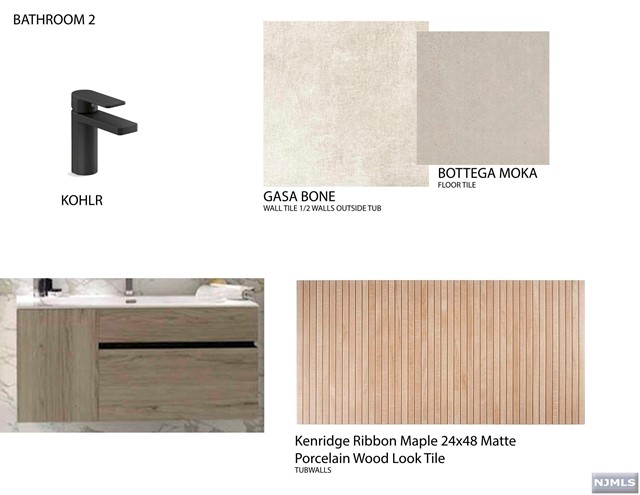
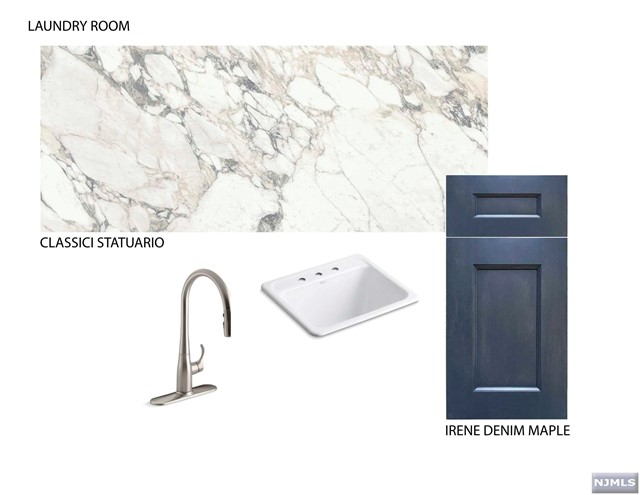
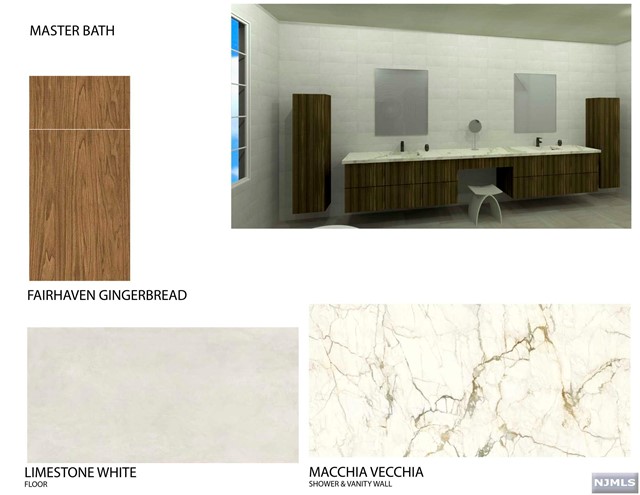
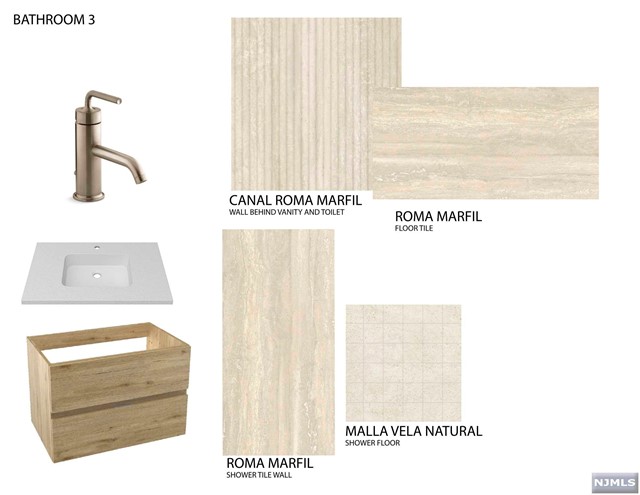
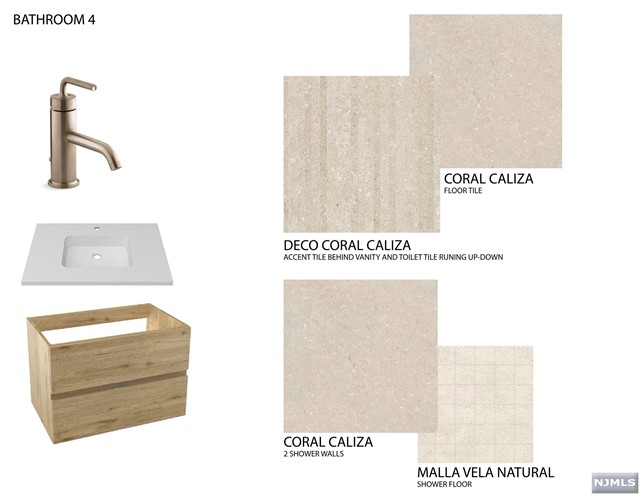
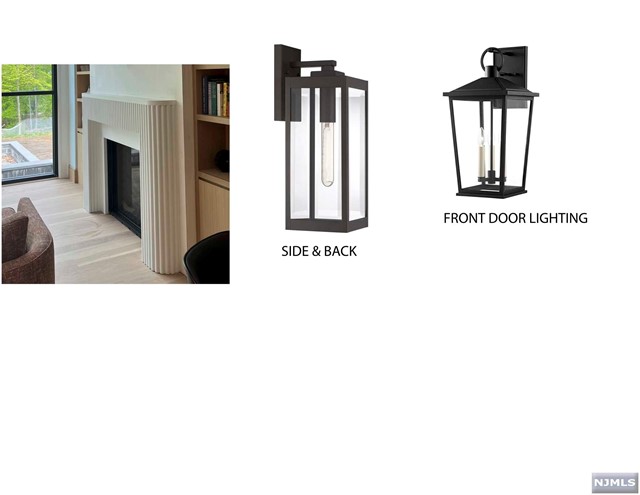
 All information deemed reliable but not guaranteed.Century 21® and the Century 21 Logo are registered service marks owned by Century 21 Real Estate LLC. CENTURY 21 Semiao & Associates fully supports the principles of the Fair Housing Act and the Equal Opportunity Act. Each franchise is independently owned and operated. Any services or products provided by independently owned and operated franchisees are not provided by, affiliated with or related to Century 21 Real Estate LLC nor any of its affiliated companies. CENTURY 21 Semiao & Associates is a proud member of the National Association of REALTORS®.
All information deemed reliable but not guaranteed.Century 21® and the Century 21 Logo are registered service marks owned by Century 21 Real Estate LLC. CENTURY 21 Semiao & Associates fully supports the principles of the Fair Housing Act and the Equal Opportunity Act. Each franchise is independently owned and operated. Any services or products provided by independently owned and operated franchisees are not provided by, affiliated with or related to Century 21 Real Estate LLC nor any of its affiliated companies. CENTURY 21 Semiao & Associates is a proud member of the National Association of REALTORS®.