40 Laurie Drive | Englewood Cliffs
Welcome to your dream home set on an oversized lot on the upper North side of Englewood Cliffs. This newly constructed 6-bed, 7-full/2-half bath residence is a blend of contemporary elegance and architectural design. Step outside and experience true tranquility on the covered porch, complete with a built-in grill and cabana bath, overlooking a spectacular saltwater pool and spa, surrounded by a beautifully landscaped yard. The main level opens up to a world of modern luxury, where the gourmet kitchen, dining room, and great room blend harmoniously. With a private office, guest suite, and a powder room, this level is designed for both entertaining and practicality. The second floor features an open family room, primary bedroom suite, 3 additional bedroom suites and a laundry room. The finished lower level includes: recreation rooms, gym, bedroom suite and guest powder room. High ceilings, extensive radiant heat, 5" white oak flooring, transitional finishes. Ready for Occupancy! NJMLS 23033124
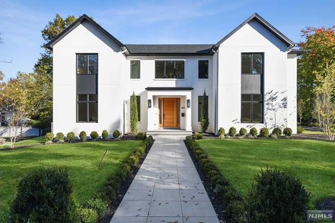
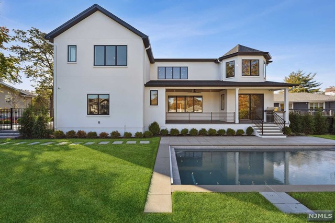
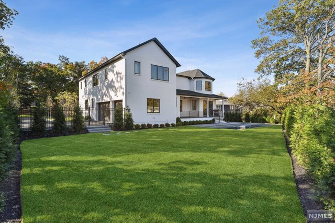
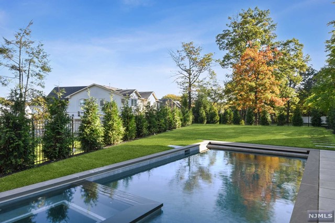
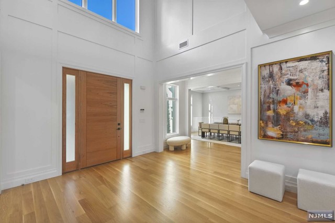
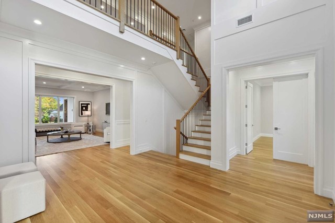
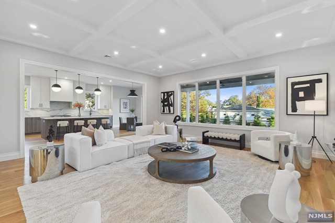
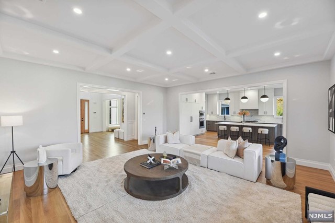
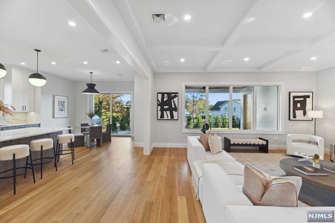
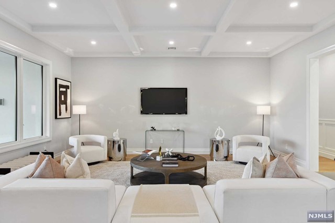
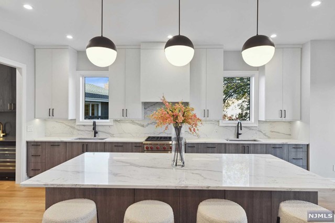
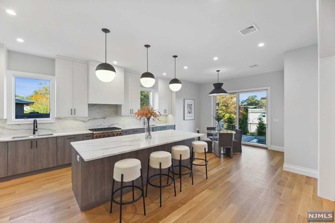
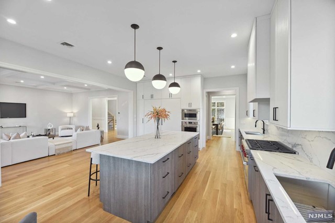
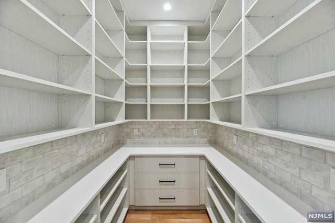
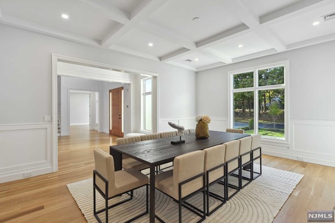
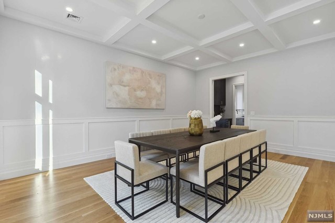
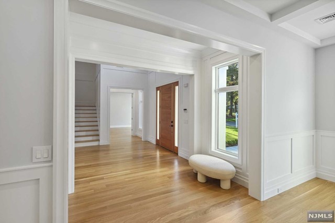
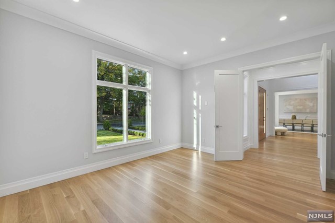
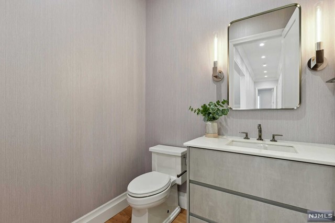
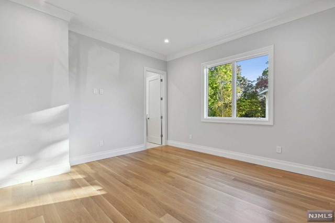
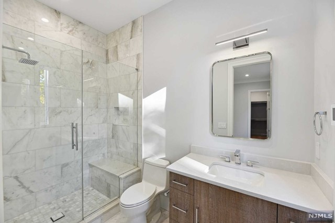
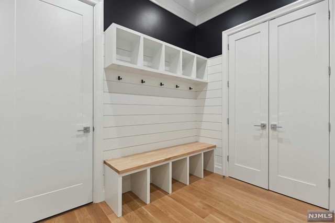
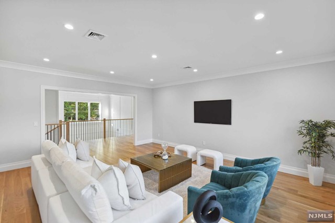
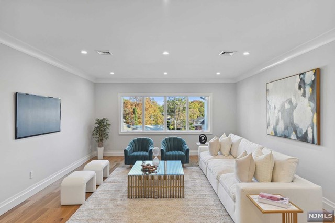
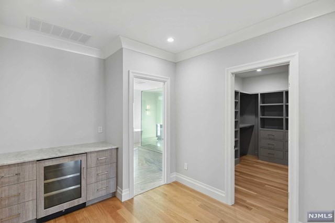
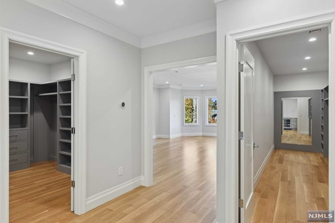
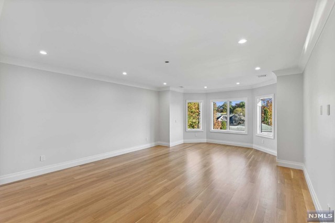
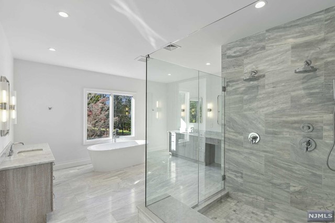
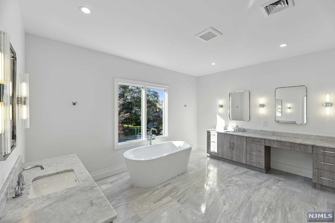
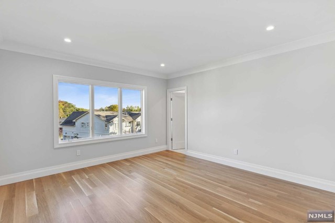
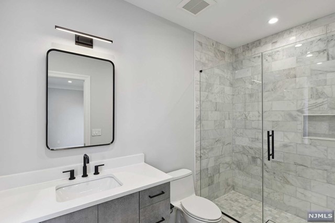
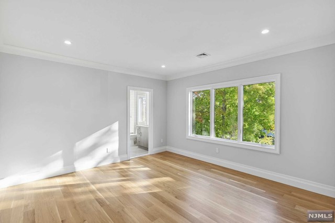
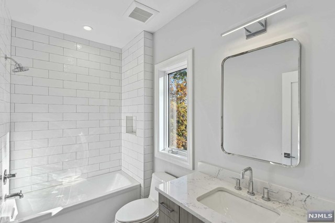
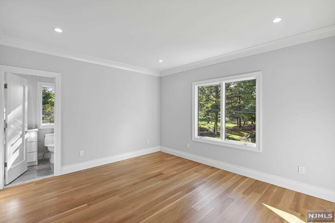
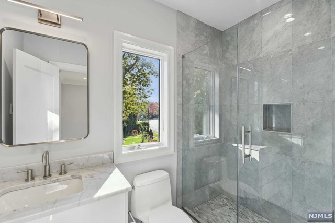
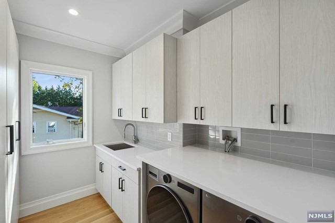
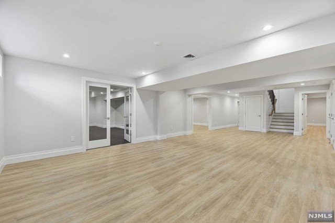
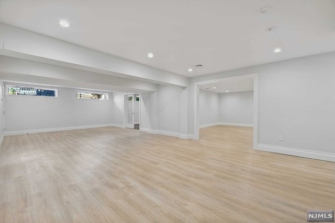
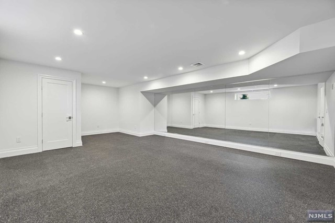
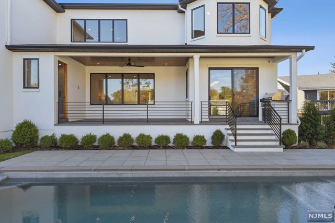
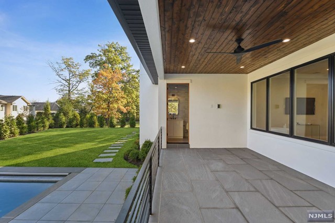
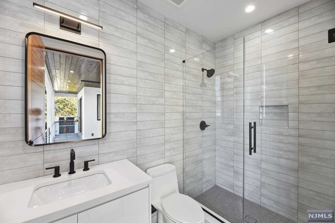
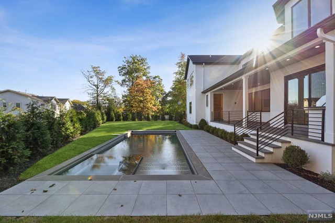
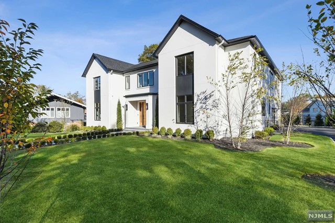
 All information deemed reliable but not guaranteed.Century 21® and the Century 21 Logo are registered service marks owned by Century 21 Real Estate LLC. CENTURY 21 Semiao & Associates fully supports the principles of the Fair Housing Act and the Equal Opportunity Act. Each franchise is independently owned and operated. Any services or products provided by independently owned and operated franchisees are not provided by, affiliated with or related to Century 21 Real Estate LLC nor any of its affiliated companies. CENTURY 21 Semiao & Associates is a proud member of the National Association of REALTORS®.
All information deemed reliable but not guaranteed.Century 21® and the Century 21 Logo are registered service marks owned by Century 21 Real Estate LLC. CENTURY 21 Semiao & Associates fully supports the principles of the Fair Housing Act and the Equal Opportunity Act. Each franchise is independently owned and operated. Any services or products provided by independently owned and operated franchisees are not provided by, affiliated with or related to Century 21 Real Estate LLC nor any of its affiliated companies. CENTURY 21 Semiao & Associates is a proud member of the National Association of REALTORS®.