6 Allison Drive | Englewood Cliffs
Welcome to this exquisite, two-year-old center hall colonial, nestled in the prestigious North Cliff area of Englewood Cliffs. Constructed with high-quality brick and precast concrete, this builder's masterpiece spans over 7000 sqft of luxury. The first floor impresses with a grand two-story entry foyer, featuring majestic double staircases, A gourmet kitchen with quartz countertops, junior ensuite, elegant powder room, fireplace, mudroom and laundry room,radiant heat foyer, kitchen, FR, sliding door to backyard. Ascending to 2nd floor, the opulence continues with a master bedroom suite boasts a spacious walk-in closet, a luxurious bath, Two junior ensuites, two junior ensuites,two bedrooms w/Jack and Jill bath, The basement an entertainment haven, w/ luxurious home bar, a vast family room area, Junior ensuite, backup generator, solar power, heated garage, This home is a statement of luxurious and thoughtful design, ready to welcome those who appreciate elegance and comfort NJMLS 24007685
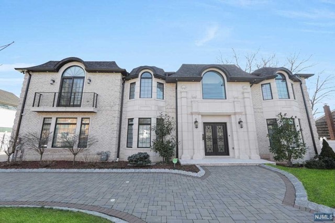
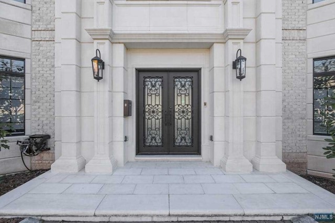
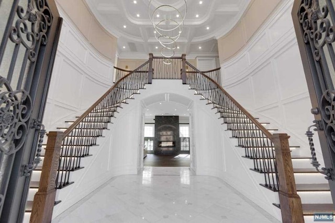
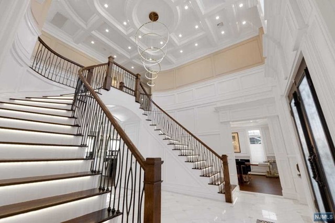
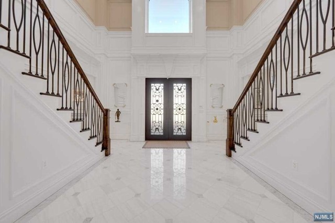
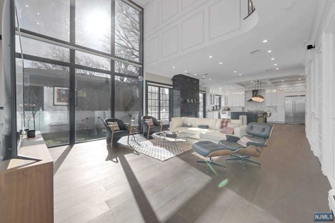
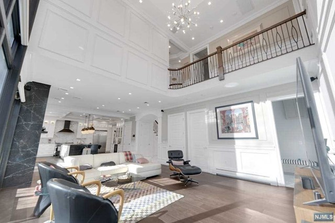
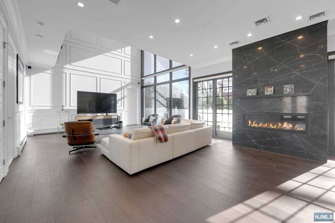
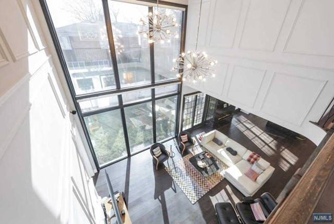
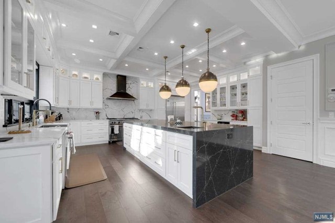
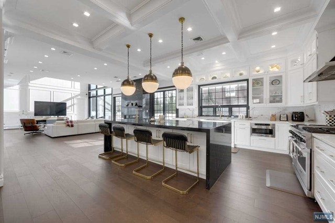
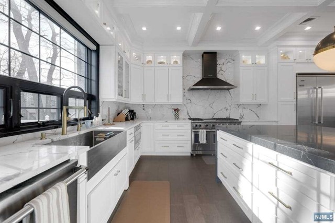
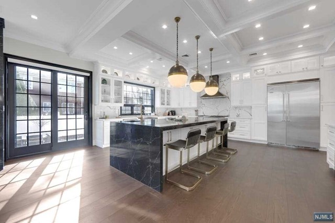
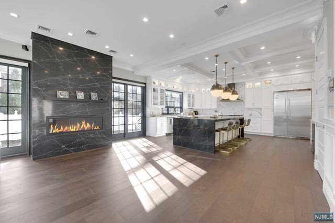
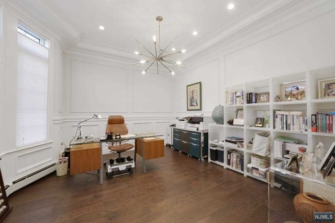
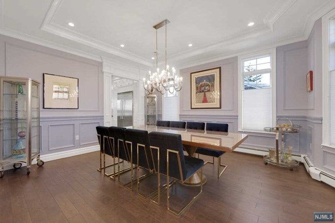
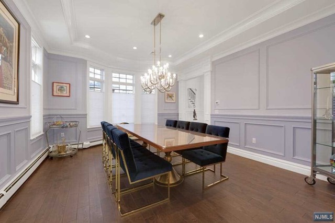
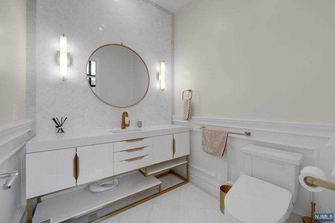
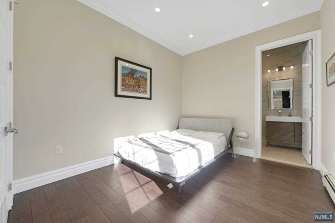
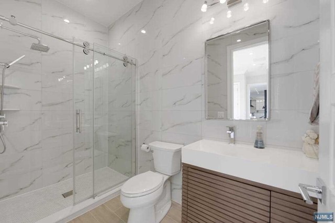
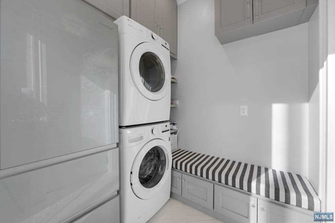
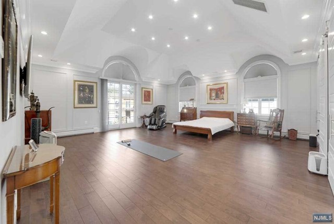
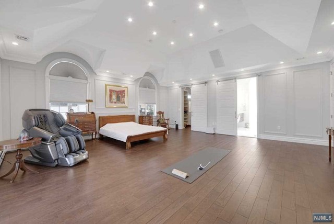
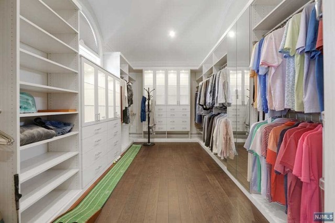
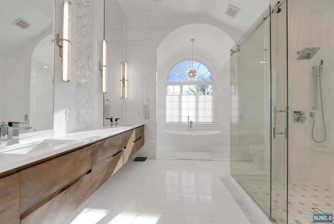
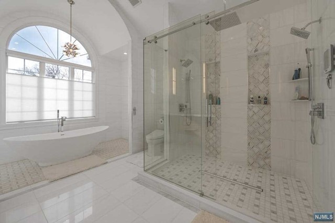
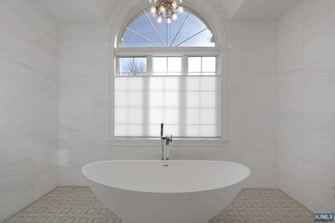
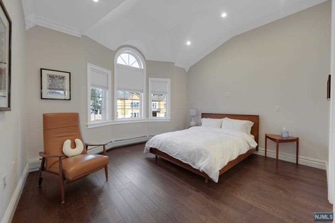
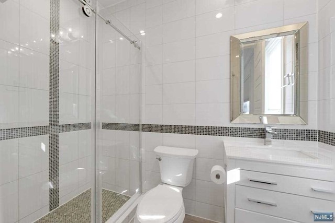
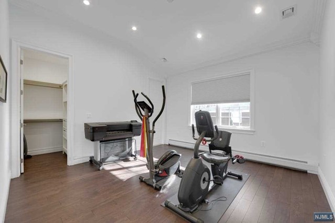
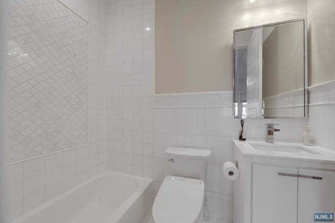
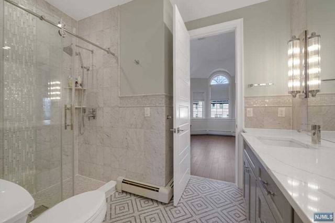
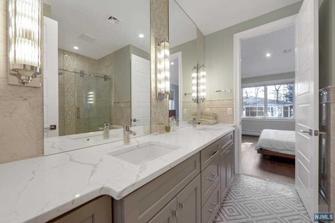
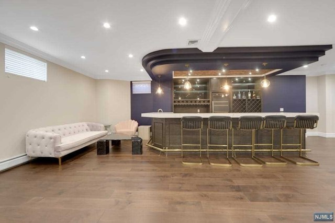
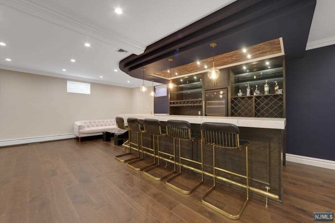
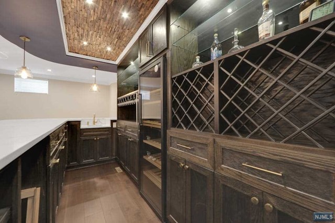
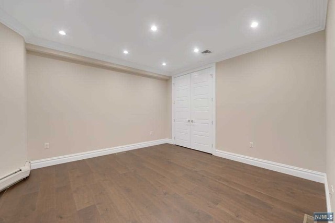
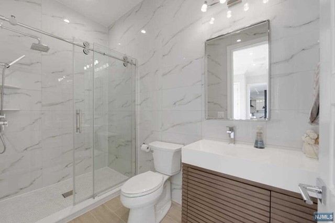
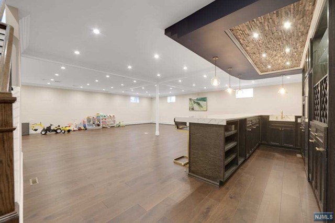
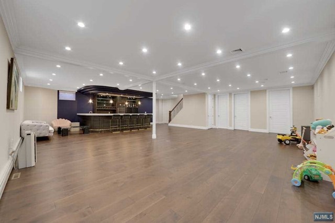
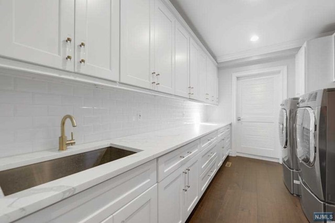
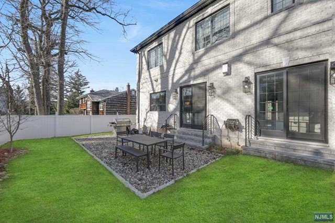
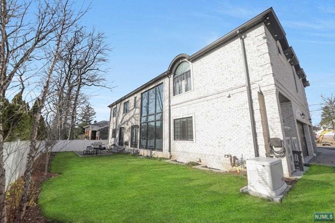
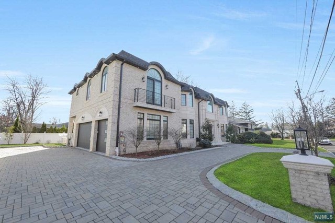
 All information deemed reliable but not guaranteed.Century 21® and the Century 21 Logo are registered service marks owned by Century 21 Real Estate LLC. CENTURY 21 Semiao & Associates fully supports the principles of the Fair Housing Act and the Equal Opportunity Act. Each franchise is independently owned and operated. Any services or products provided by independently owned and operated franchisees are not provided by, affiliated with or related to Century 21 Real Estate LLC nor any of its affiliated companies. CENTURY 21 Semiao & Associates is a proud member of the National Association of REALTORS®.
All information deemed reliable but not guaranteed.Century 21® and the Century 21 Logo are registered service marks owned by Century 21 Real Estate LLC. CENTURY 21 Semiao & Associates fully supports the principles of the Fair Housing Act and the Equal Opportunity Act. Each franchise is independently owned and operated. Any services or products provided by independently owned and operated franchisees are not provided by, affiliated with or related to Century 21 Real Estate LLC nor any of its affiliated companies. CENTURY 21 Semiao & Associates is a proud member of the National Association of REALTORS®.