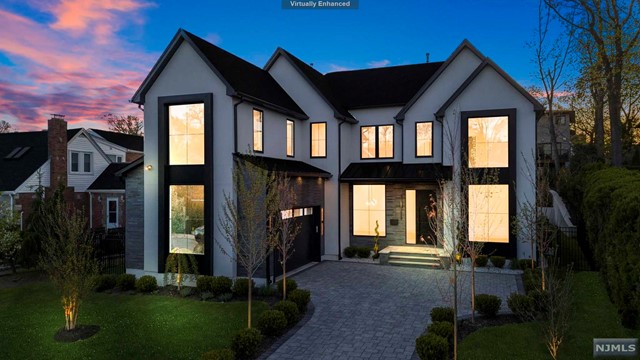1147 Cumbermeade Road | Fort Lee
STATE-OF-THE-ART MASTERPIECE built by Bergen County's TOP BUILDER! FEATURING 7 bd 9.5 bath&boasts almost 8,700 sqft on all levels. Set on a perfectly flat, professionally landscaped lot w a spacious backyard w inground POOL, outdoor patio&kitchen. Absolutely no expense spared! This EXQUISITE home showcases elegance and sophistication in every detail including 11ft ceilings on the 1st fl, 10ft sliding glass patio doors, white oak wood floors, heated floors in all baths! 1st fl boasts spacious entry foyer, fam room&din room, library, Chef's Gourmet Kitchen w oversized prep island, professional grade SUBZERO/WOLF appliances, 1st fl guest suite, pool bath, powder room&oversized 2car garage. 2nd fl offers LUXURY primary suite w oversized custom furniture grade WICs&SPA like bath w oversized stand up shower & free standing tub, 4 en-suite bds&laundry. The DREAM basement boasts tons of room for entertaining, HOME THEATER, GYM, SAUNA w bath/steam shower, MASSAGE room, WET bar, bd&bath. NJMLS 24010839


















































 All information deemed reliable but not guaranteed.Century 21® and the Century 21 Logo are registered service marks owned by Century 21 Real Estate LLC. CENTURY 21 Semiao & Associates fully supports the principles of the Fair Housing Act and the Equal Opportunity Act. Each franchise is independently owned and operated. Any services or products provided by independently owned and operated franchisees are not provided by, affiliated with or related to Century 21 Real Estate LLC nor any of its affiliated companies. CENTURY 21 Semiao & Associates is a proud member of the National Association of REALTORS®.
All information deemed reliable but not guaranteed.Century 21® and the Century 21 Logo are registered service marks owned by Century 21 Real Estate LLC. CENTURY 21 Semiao & Associates fully supports the principles of the Fair Housing Act and the Equal Opportunity Act. Each franchise is independently owned and operated. Any services or products provided by independently owned and operated franchisees are not provided by, affiliated with or related to Century 21 Real Estate LLC nor any of its affiliated companies. CENTURY 21 Semiao & Associates is a proud member of the National Association of REALTORS®.