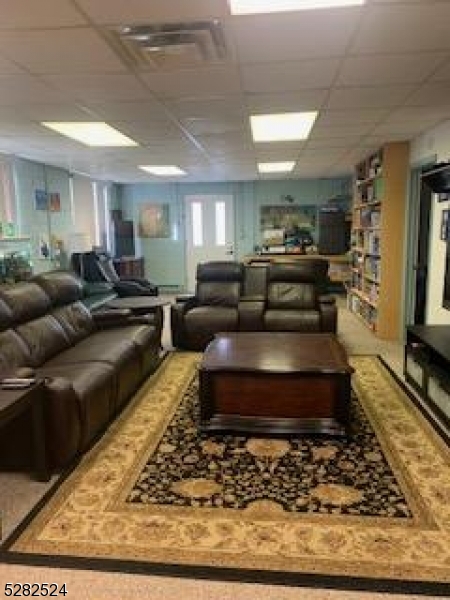23 Sterling St |
Franklin Boro
$325,000
| 2 Beds | 2 Baths (1 Full, 1 Half)
GSMLS 3897143
Directions to property: Rt 23 left on Mabie St Right on Rutherford L on Sterling #23
MLS Listing ID:
GSMLS 3897143
Listing Status Status of the Listing.
Listing Pricing Pricing information for this listing.
Basic Property Information Fields containing basic information about the property.
Property Type:
Residential
Property Sub Type:
Single Family Detached
Primary Market Area:
Franklin Boro
Address:
23 Sterling St, Franklin Boro, NJ 07416-1526, U.S.A.
Directions:
Rt 23 left on Mabie St Right on Rutherford L on Sterling #23
Building Details Details about the building on a property.
Architectural Style:
Ranch
Basement:
Finished-Partially, Full, Walkout
Construction
Exterior Features:
Deck, Storage Shed
Energy Information:
Electric
Room Details Details about the rooms in the building.
Utilities Information about utilities available on the property.
Heating System:
Baseboard - Hotwater
Cooling System:
Central Air
Water Heating System:
Electric
Water Source:
Public Water
Lot/Land Details Details about the lots and land features included on the property.
Lot Size (Dimensions):
.161 AC
Lot Features
Driveway:
1 Car Width, Additional Parking, Blacktop
Parking Type:
1 Car Width, Additional Parking, Blacktop
Public Record
Parcel Number:
2806-00601-0000-00046-0000-
Listing Dates Dates involved in the transaction.
Listing Entry Date/Time:
4/19/2024
Contract Details Details about the listing contract.
Listing Participants Participants (agents, offices, etc.) in the transaction.
Listing Office Name:
BHHS GROSS AND JANSEN REALTORS








 All information deemed reliable but not guaranteed.Century 21® and the Century 21 Logo are registered service marks owned by Century 21 Real Estate LLC. CENTURY 21 Semiao & Associates fully supports the principles of the Fair Housing Act and the Equal Opportunity Act. Each franchise is independently owned and operated. Any services or products provided by independently owned and operated franchisees are not provided by, affiliated with or related to Century 21 Real Estate LLC nor any of its affiliated companies. CENTURY 21 Semiao & Associates is a proud member of the National Association of REALTORS®.
All information deemed reliable but not guaranteed.Century 21® and the Century 21 Logo are registered service marks owned by Century 21 Real Estate LLC. CENTURY 21 Semiao & Associates fully supports the principles of the Fair Housing Act and the Equal Opportunity Act. Each franchise is independently owned and operated. Any services or products provided by independently owned and operated franchisees are not provided by, affiliated with or related to Century 21 Real Estate LLC nor any of its affiliated companies. CENTURY 21 Semiao & Associates is a proud member of the National Association of REALTORS®.