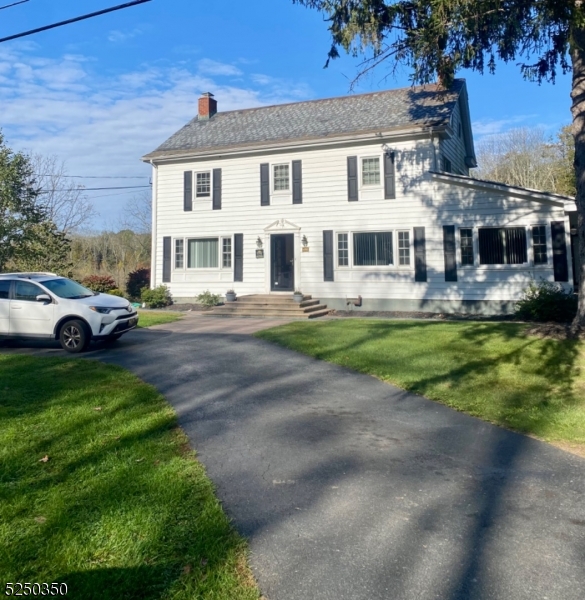498 - 500 Rt 94 |
Fredon Twp.
$950,000
| 4 Beds | 3 Baths (3 Full)
GSMLS 3869662
Directions to property: Route 94 by mile marker 18
MLS Listing ID:
GSMLS 3869662
Listing Status Status of the Listing.
Listing Pricing Pricing information for this listing.
Basic Property Information Fields containing basic information about the property.
Property Type:
Residential
Property Sub Type:
Single Family Detached
Primary Market Area:
Fredon Twp.
Address:
498 - 500 Rt 94, Fredon Twp., NJ 07860-5026, U.S.A.
Directions:
Route 94 by mile marker 18
Building Details Details about the building on a property.
Architectural Style:
Colonial
Basement:
Unfinished, Walkout
Construction
Exterior Features:
Barn/Stable, Deck, Workshop
Energy Information:
Electric
Room Details Details about the rooms in the building.
Utilities Information about utilities available on the property.
Lot/Land Details Details about the lots and land features included on the property.
Lot Size (Dimensions):
29.93 ACS
Water Body Category:
Pond
Lot Features
Parking Type:
1 Car Width
Public Record
Parcel Number:
2807-01602-0000-00003-0003-QFARM
Listing Dates Dates involved in the transaction.
Listing Entry Date/Time:
10/13/2023
Contract Details Details about the listing contract.
Listing Participants Participants (agents, offices, etc.) in the transaction.
Listing Office Name:
REALTY EXECUTIVES EXCEPTIONAL










 All information deemed reliable but not guaranteed.Century 21® and the Century 21 Logo are registered service marks owned by Century 21 Real Estate LLC. CENTURY 21 Semiao & Associates fully supports the principles of the Fair Housing Act and the Equal Opportunity Act. Each franchise is independently owned and operated. Any services or products provided by independently owned and operated franchisees are not provided by, affiliated with or related to Century 21 Real Estate LLC nor any of its affiliated companies. CENTURY 21 Semiao & Associates is a proud member of the National Association of REALTORS®.
All information deemed reliable but not guaranteed.Century 21® and the Century 21 Logo are registered service marks owned by Century 21 Real Estate LLC. CENTURY 21 Semiao & Associates fully supports the principles of the Fair Housing Act and the Equal Opportunity Act. Each franchise is independently owned and operated. Any services or products provided by independently owned and operated franchisees are not provided by, affiliated with or related to Century 21 Real Estate LLC nor any of its affiliated companies. CENTURY 21 Semiao & Associates is a proud member of the National Association of REALTORS®.