378 B Semel Avenue | Garfield
"Three brand new duplexes being built, each side being sold separately. Exterior is stone and cedar shakes with vinyl siding. Aluminum railings on exterior and oak railings and steps on interior. All hardwood floors. Eat-in-Kitchen with kitchen island, granite countertops and all stainless-steel appliances: stove w/hood, washer and gas dryer hook-ups; refrigerator not included. 12’x14’ deck off the kitchen into backyard space with stairs down to yard. Three bedrooms all with hardwood floors and excess closet space; master bedroom has a walk-in closet. 2 ½ ceramic tiled baths, one attached to the master bedroom, all have granite vanities with 4” backsplash and mirrors. Painted 1 car garage with closet space. Finished basement with laminate floor and walkout to backyard. Driveway is finished with pavers. Central air and 2 zone heating. Pull down attic for storage on 2nd floor. Walking distance from train & bus stops, schools and major highways nearby." NJMLS 24006664
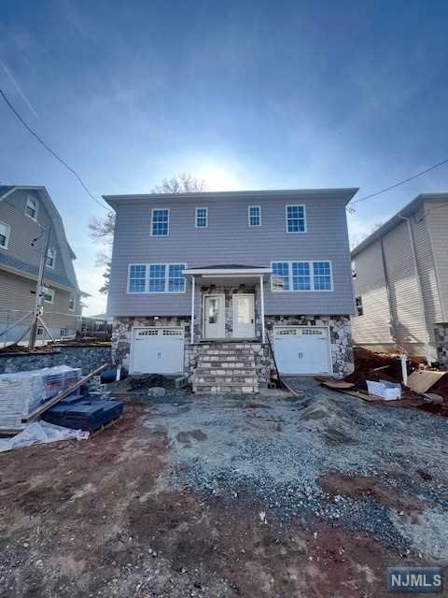
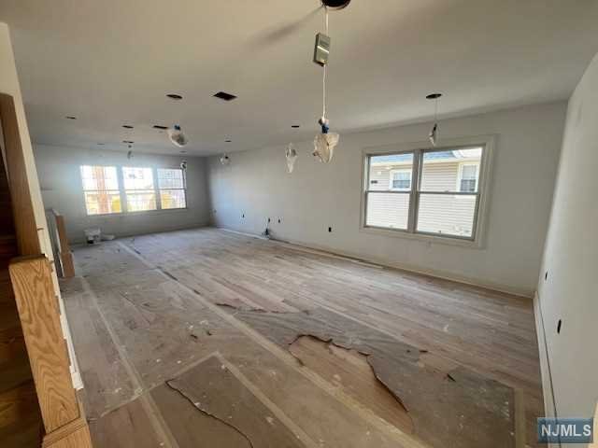
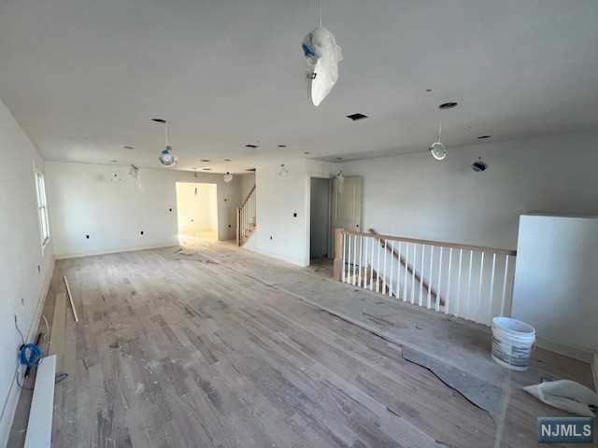
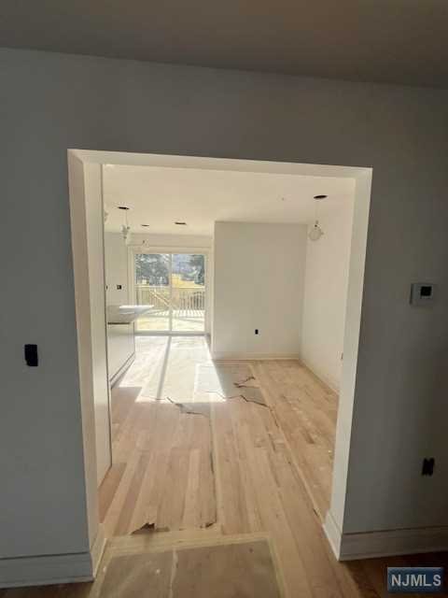
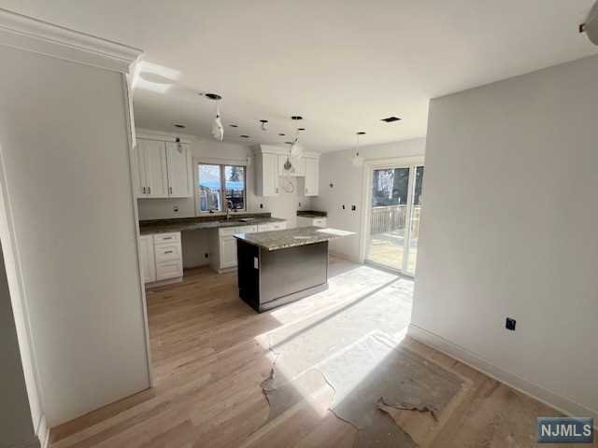
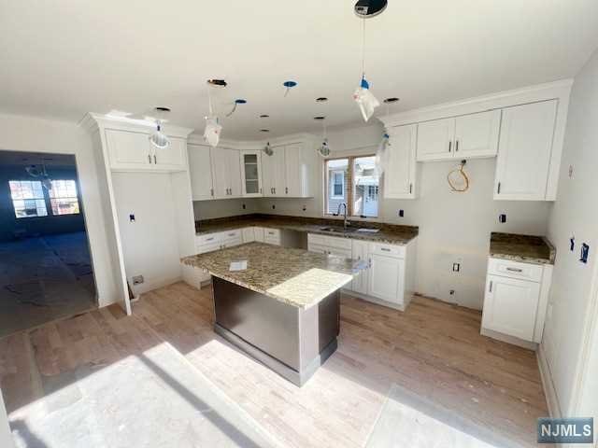
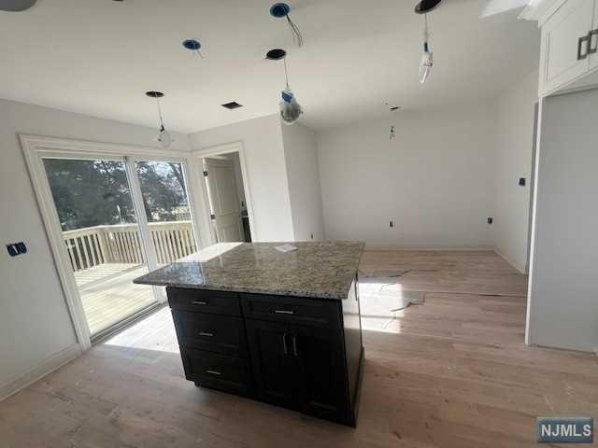
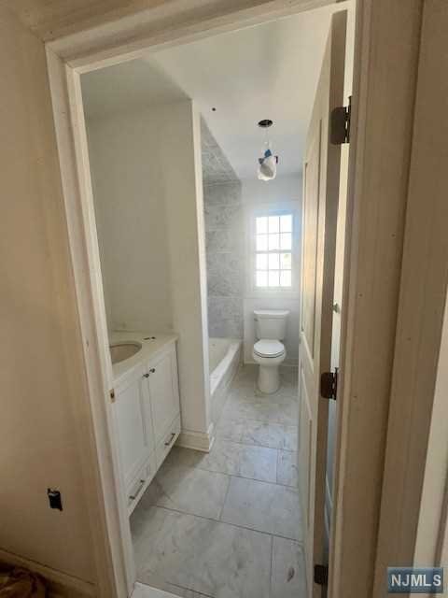
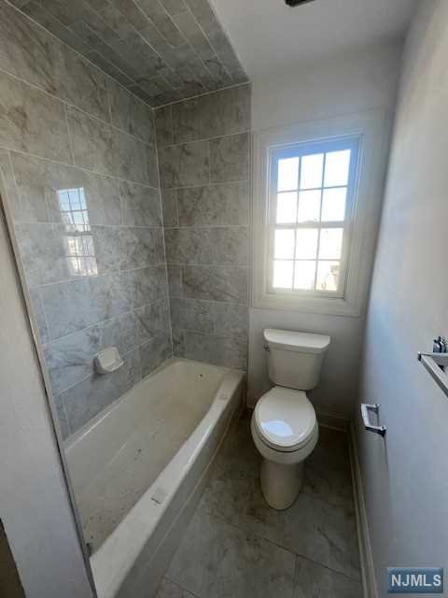
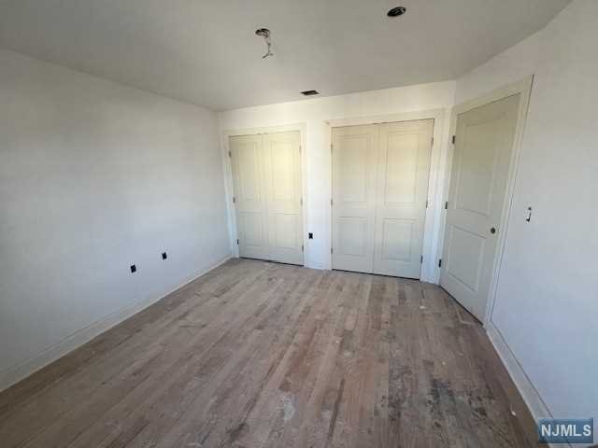
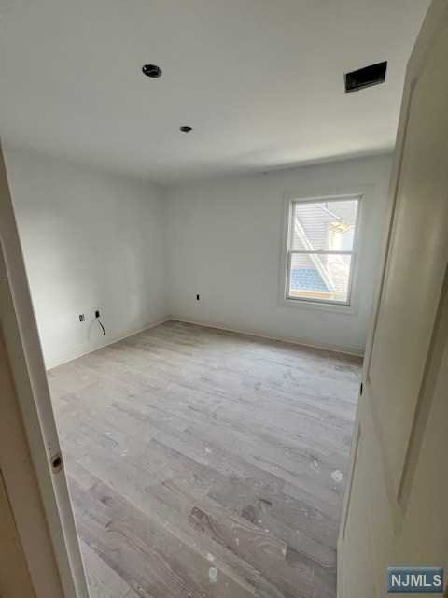
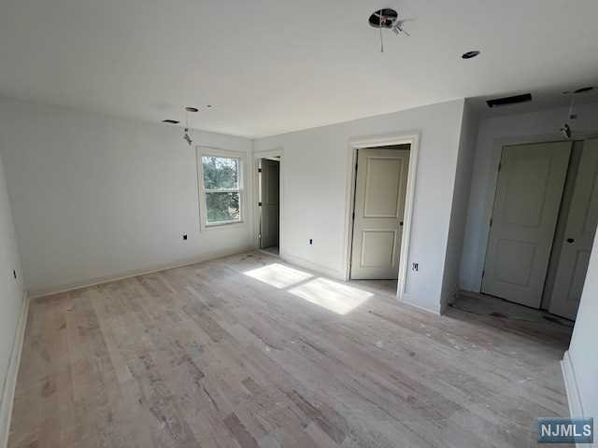
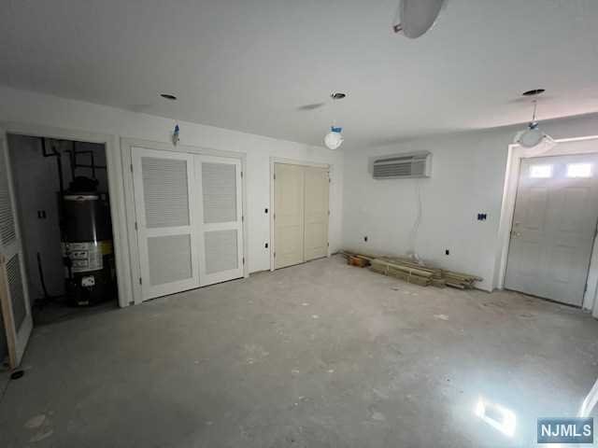
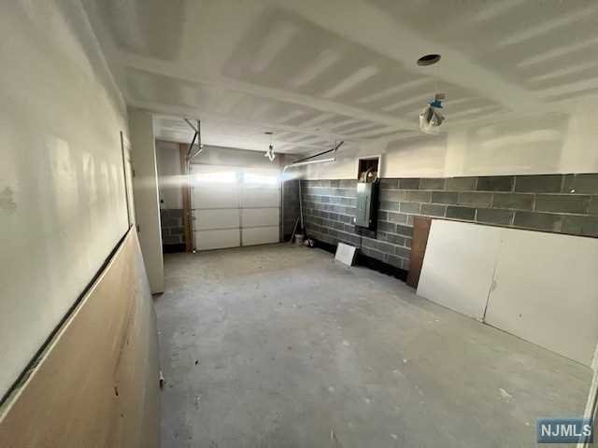
 All information deemed reliable but not guaranteed.Century 21® and the Century 21 Logo are registered service marks owned by Century 21 Real Estate LLC. CENTURY 21 Semiao & Associates fully supports the principles of the Fair Housing Act and the Equal Opportunity Act. Each franchise is independently owned and operated. Any services or products provided by independently owned and operated franchisees are not provided by, affiliated with or related to Century 21 Real Estate LLC nor any of its affiliated companies. CENTURY 21 Semiao & Associates is a proud member of the National Association of REALTORS®.
All information deemed reliable but not guaranteed.Century 21® and the Century 21 Logo are registered service marks owned by Century 21 Real Estate LLC. CENTURY 21 Semiao & Associates fully supports the principles of the Fair Housing Act and the Equal Opportunity Act. Each franchise is independently owned and operated. Any services or products provided by independently owned and operated franchisees are not provided by, affiliated with or related to Century 21 Real Estate LLC nor any of its affiliated companies. CENTURY 21 Semiao & Associates is a proud member of the National Association of REALTORS®.