17 Beardslee Cir |
Hardyston Twp.
$245,000
| 3 Beds | 3 Baths (3 Full)
GSMLS 3392274
Directions to property: Rt. 94 to Wild Turkey Way to R on Clubhouse to R on Harker Hill to Beardslee Circle to # 17
MLS Listing ID:
GSMLS 3392274
Listing Status Status of the Listing.
Listing Pricing Pricing information for this listing.
Basic Property Information Fields containing basic information about the property.
Property Type:
Residential
Property Sub Type:
Condominium
Primary Market Area:
Hardyston Twp.
Address:
17 Beardslee Cir, Hardyston Twp., NJ 07419-1254, U.S.A.
Directions:
Rt. 94 to Wild Turkey Way to R on Clubhouse to R on Harker Hill to Beardslee Circle to # 17
Building Details Details about the building on a property.
Architectural Style:
Townhouse-Interior
Basement:
Walkout, Finished, Full
Interior:
Walk-In Closet, Fire Extinguisher, Carbon Monoxide Detector, Smoke Detector
Construction
Exterior Features:
Patio, Deck
Energy Information:
See Remarks
Room Details Details about the rooms in the building.
Utilities Information about utilities available on the property.
Heating System:
Forced Hot Air
Heating System Fuel:
Gas-Natural
Cooling System:
Ceiling Fan, Central Air
Water Heating System:
From Furnace
Water Source:
Water Charge Extra, Public Water
Sewer:
Public Available, Sewer Charge Extra
Lot/Land Details Details about the lots and land features included on the property.
Lot Size (Dimensions):
CONDO LOT
Lot Features
Driveway:
1 Car Width, Blacktop
Parking Type:
1 Car Width, Blacktop
Garage:
Garage Door Opener, Attached Garage
Public Record
Parcel Number:
2811-00016-0001-00001-0002-C0603
Property Zoning:
residential
Listing Dates Dates involved in the transaction.
Listing Entry Date/Time:
5/31/2017
Contract Details Details about the listing contract.
Listing Participants Participants (agents, offices, etc.) in the transaction.
Listing Office Name:
RE/MAX PLATINUM GROUP
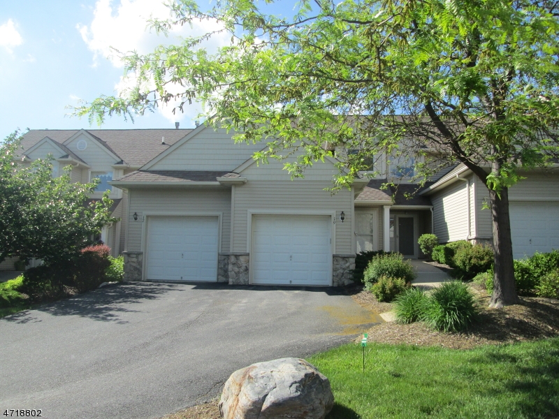
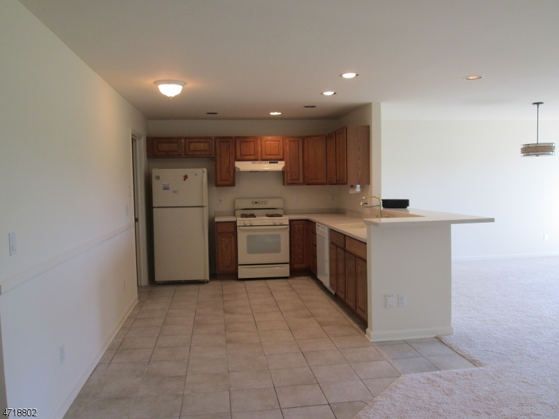
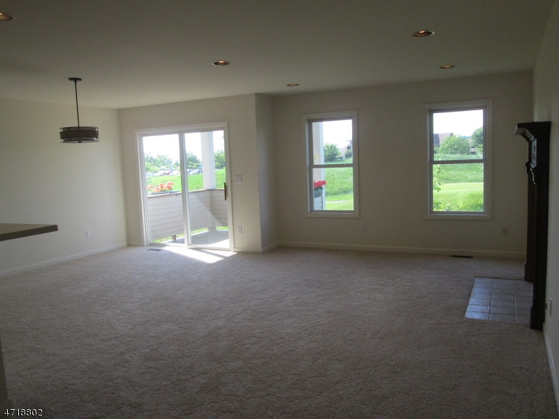
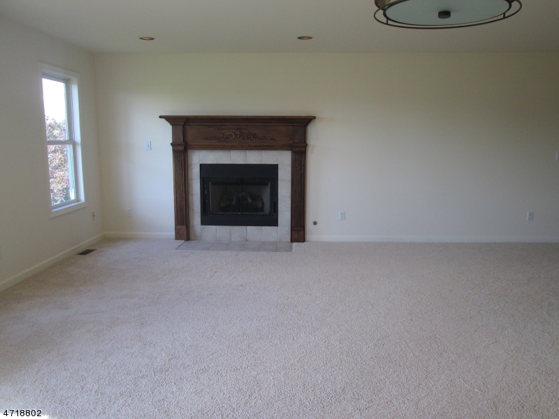
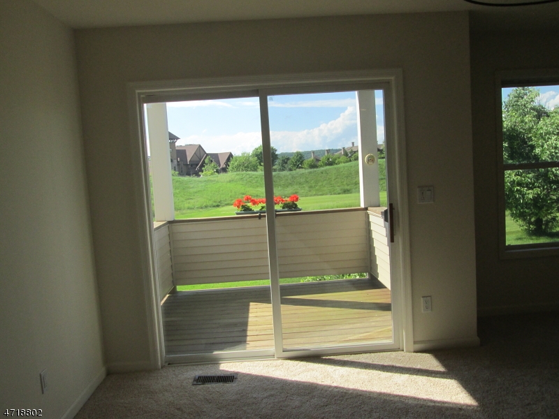
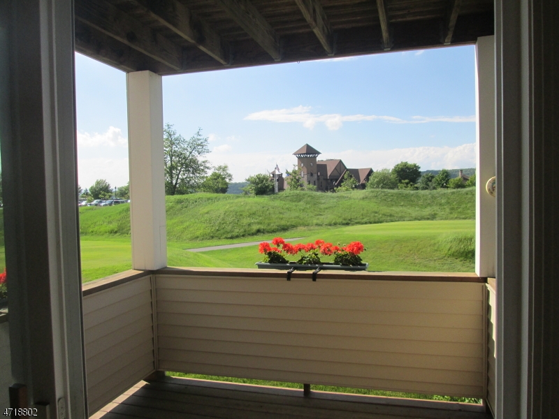
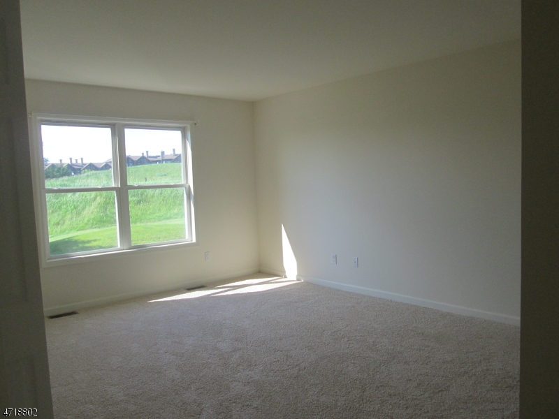
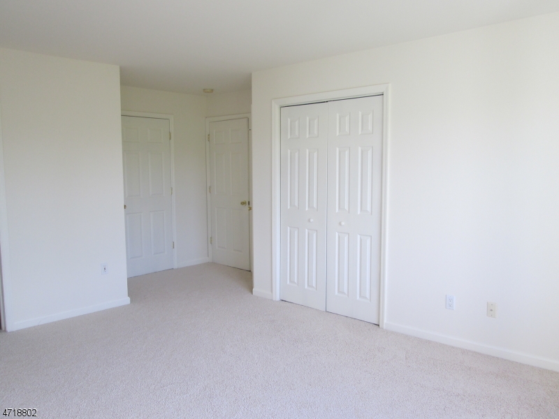
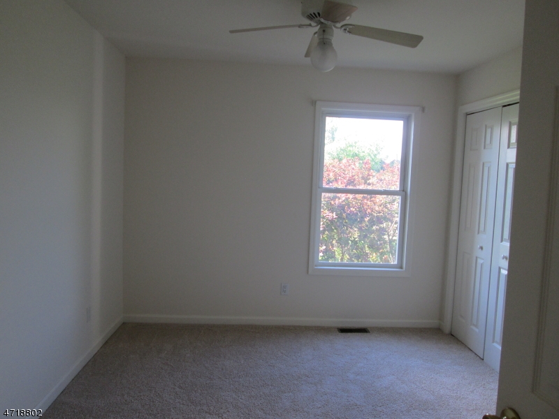
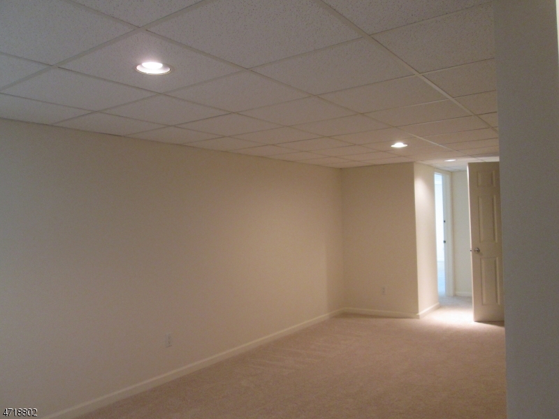
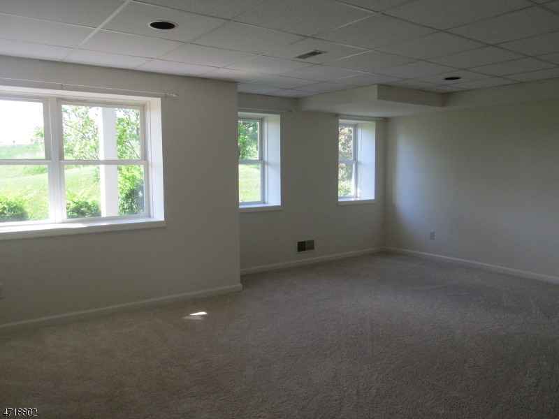
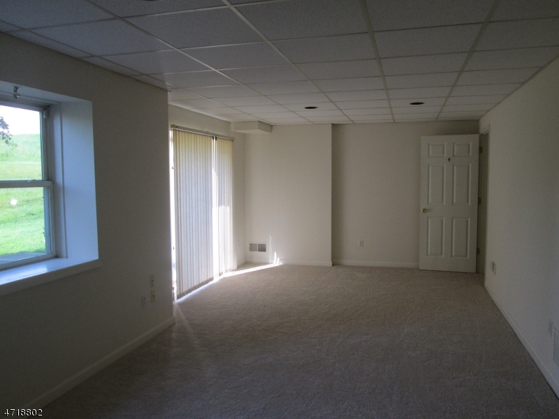
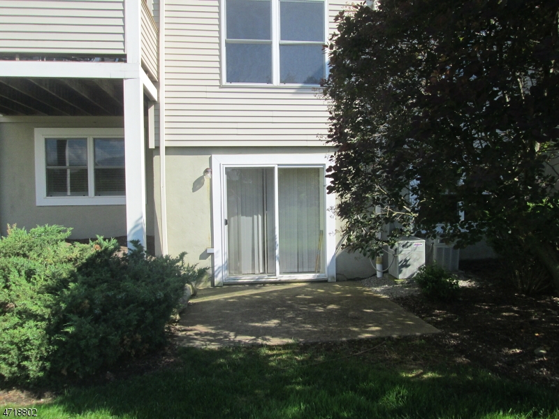
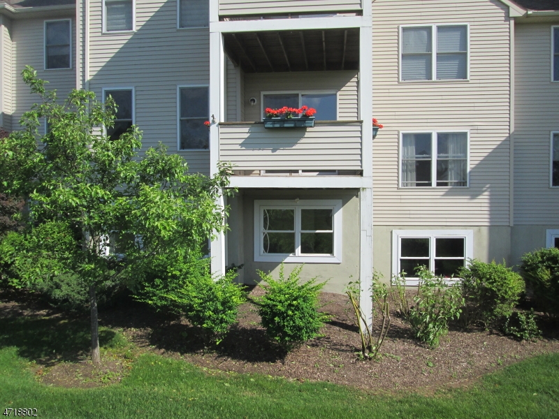
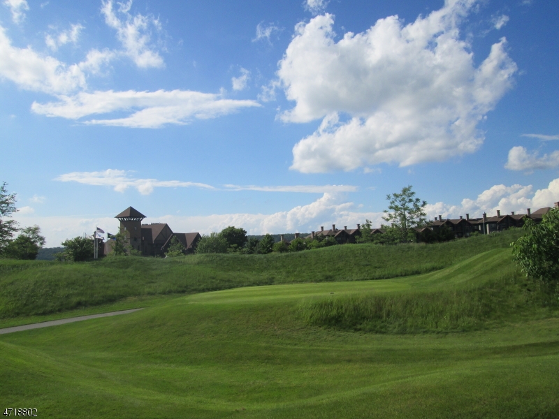
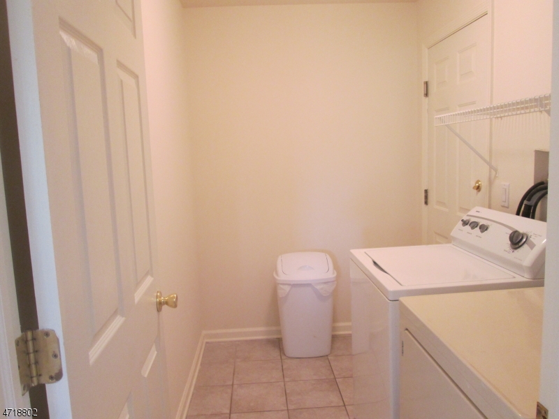
 All information deemed reliable but not guaranteed.Century 21® and the Century 21 Logo are registered service marks owned by Century 21 Real Estate LLC. CENTURY 21 Semiao & Associates fully supports the principles of the Fair Housing Act and the Equal Opportunity Act. Each franchise is independently owned and operated. Any services or products provided by independently owned and operated franchisees are not provided by, affiliated with or related to Century 21 Real Estate LLC nor any of its affiliated companies. CENTURY 21 Semiao & Associates is a proud member of the National Association of REALTORS®.
All information deemed reliable but not guaranteed.Century 21® and the Century 21 Logo are registered service marks owned by Century 21 Real Estate LLC. CENTURY 21 Semiao & Associates fully supports the principles of the Fair Housing Act and the Equal Opportunity Act. Each franchise is independently owned and operated. Any services or products provided by independently owned and operated franchisees are not provided by, affiliated with or related to Century 21 Real Estate LLC nor any of its affiliated companies. CENTURY 21 Semiao & Associates is a proud member of the National Association of REALTORS®.