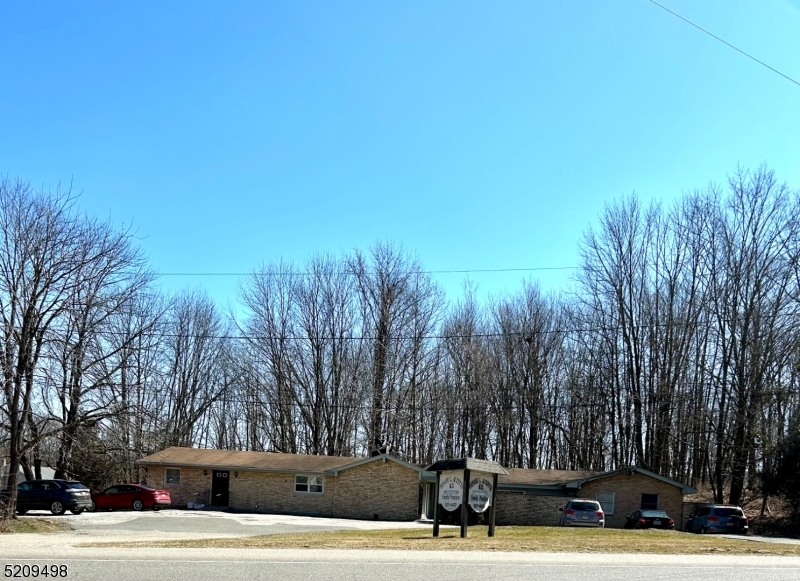3200 Route 94, 2 |
Hardyston Twp.
$399,000
| 3 Beds | 2 Baths (2 Full)
GSMLS 3834098
Directions to property: ROUTE 94 TO CORNER OF LASINSKI ROAD AND ROUTE 94
MLS Listing ID:
GSMLS 3834098
Listing Status Status of the Listing.
Listing Pricing Pricing information for this listing.
Basic Property Information Fields containing basic information about the property.
Property Type:
Residential
Property Sub Type:
Single Family Detached
Primary Market Area:
Hardyston Twp.
Address:
3200 Route 94, 2, Hardyston Twp., NJ 07416-9719, U.S.A.
Directions:
ROUTE 94 TO CORNER OF LASINSKI ROAD AND ROUTE 94
Building Details Details about the building on a property.
Architectural Style:
Expanded Ranch
Interior:
Carbon Monoxide Detector, Fire Extinguisher, Smoke Detector
Construction
Exterior Features:
Thermal Windows/Doors
Energy Information:
Electric
Room Details Details about the rooms in the building.
Utilities Information about utilities available on the property.
Heating System:
Baseboard - Electric
Heating System Fuel:
Electric
Cooling System:
See Remarks
Water Heating System:
Electric
Lot/Land Details Details about the lots and land features included on the property.
Lot Size (Dimensions):
2.650 AC
Lot Features
Driveway:
Additional Parking, Blacktop, Circular
Parking Type:
Additional Parking, Blacktop, Circular
Public Record
Parcel Number:
2811-00075-0000-00056-0002-
Property Zoning:
RESIDENTIAL
Listing Dates Dates involved in the transaction.
Listing Entry Date/Time:
3/21/2023
Contract Details Details about the listing contract.
Listing Participants Participants (agents, offices, etc.) in the transaction.
Listing Office Name:
SUSSEX COUNTY REAL ESTATE

 All information deemed reliable but not guaranteed.Century 21® and the Century 21 Logo are registered service marks owned by Century 21 Real Estate LLC. CENTURY 21 Semiao & Associates fully supports the principles of the Fair Housing Act and the Equal Opportunity Act. Each franchise is independently owned and operated. Any services or products provided by independently owned and operated franchisees are not provided by, affiliated with or related to Century 21 Real Estate LLC nor any of its affiliated companies. CENTURY 21 Semiao & Associates is a proud member of the National Association of REALTORS®.
All information deemed reliable but not guaranteed.Century 21® and the Century 21 Logo are registered service marks owned by Century 21 Real Estate LLC. CENTURY 21 Semiao & Associates fully supports the principles of the Fair Housing Act and the Equal Opportunity Act. Each franchise is independently owned and operated. Any services or products provided by independently owned and operated franchisees are not provided by, affiliated with or related to Century 21 Real Estate LLC nor any of its affiliated companies. CENTURY 21 Semiao & Associates is a proud member of the National Association of REALTORS®.