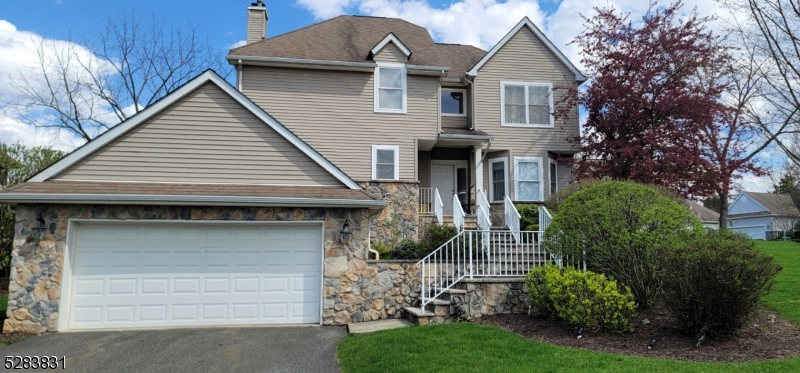5 Witherwood Dr | Hardyston Twp.
Welcome to your dream home! This custom-built freestanding home offers a large 2 car garage with walk out basement. The basement level offers a 4th bedroom, full bath and family room (needs to be spackled and painted) The first floor offers a formal living room, dining room as well as an open concept kitchen with an island that overlooks the family room and fireplace. This floor also has laundry and a powder room.The second floor offers 3 bedrooms including a primary suite with vaulted ceilings, dual walk in closets, jacuzzi style tub and stand alone shower. Two other nice size bedrooms share the additional full bathroom, ensuring ample space for family or guests. With a current month to month tenant, this home is ready to become your personal haven once the contract is finalized. Current owner is a general contractor that would be open to post closing upgrades and improvements. GSMLS 3898372
Directions to property: Crystal Springs Rd to Clubhouse to Witherwood

















 All information deemed reliable but not guaranteed.Century 21® and the Century 21 Logo are registered service marks owned by Century 21 Real Estate LLC. CENTURY 21 Semiao & Associates fully supports the principles of the Fair Housing Act and the Equal Opportunity Act. Each franchise is independently owned and operated. Any services or products provided by independently owned and operated franchisees are not provided by, affiliated with or related to Century 21 Real Estate LLC nor any of its affiliated companies. CENTURY 21 Semiao & Associates is a proud member of the National Association of REALTORS®.
All information deemed reliable but not guaranteed.Century 21® and the Century 21 Logo are registered service marks owned by Century 21 Real Estate LLC. CENTURY 21 Semiao & Associates fully supports the principles of the Fair Housing Act and the Equal Opportunity Act. Each franchise is independently owned and operated. Any services or products provided by independently owned and operated franchisees are not provided by, affiliated with or related to Century 21 Real Estate LLC nor any of its affiliated companies. CENTURY 21 Semiao & Associates is a proud member of the National Association of REALTORS®.