167 Kipp Avenue | Hasbrouck Heights
New construction completed .A Buyers Dream Location! This new constructed duplex is located in the heart of the prestigious Hasbrouck Heights, just steps away from restaurants, schools and house of worship. Home offers a perfect combination of elegance and functionality. This residence boasts a first level that includes a spacious garage, utility room, convenient half bathroom, and a welcoming family room with a walk-out slider leading to the backyard. The second floor of this home is designed with an open concept layout. Living room, kitchen, butlers pantry, coat closet and powder room. Third level, you will find three generously sized bedrooms, offering comfort and privacy. The master suite includes an en-suite bathroom, while the two additional bedrooms share a well-appointed bathroom. A laundry room is conveniently located on this floor, providing ease and efficiency. Additionally, there is a spacious office that can serve as a versatile space, office or a nursery. NJMLS 24013817
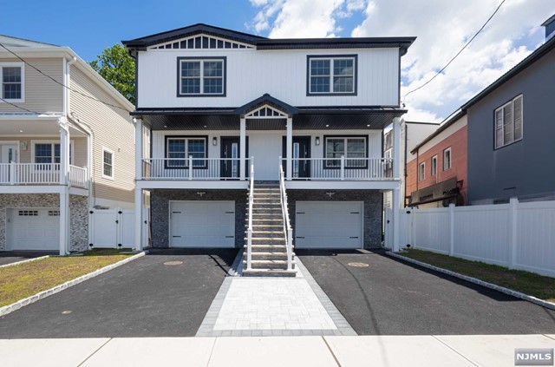
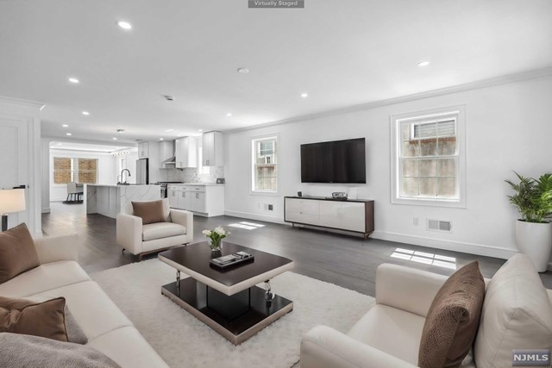
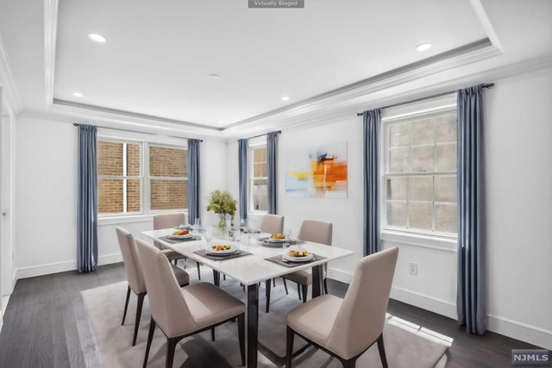
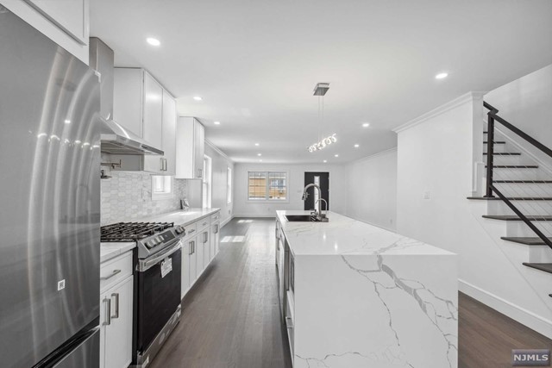
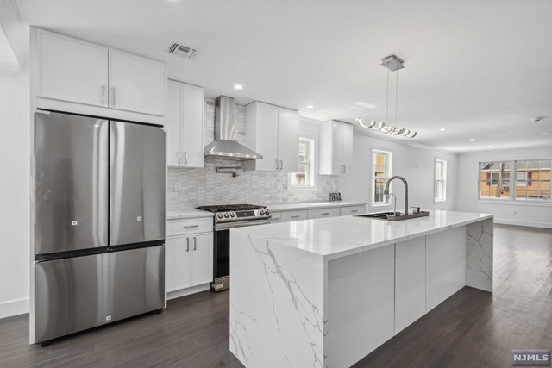
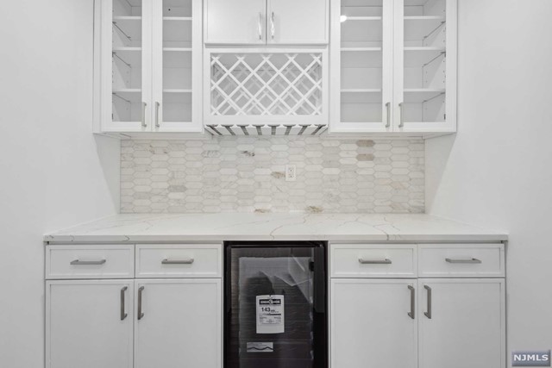
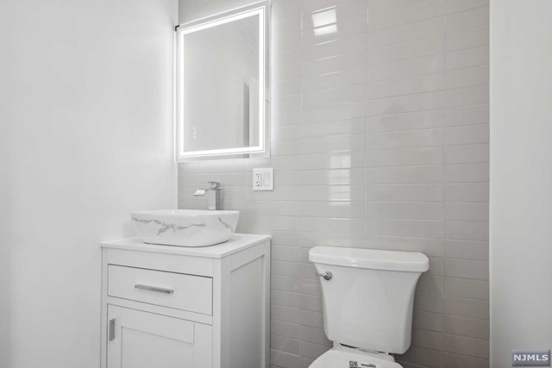
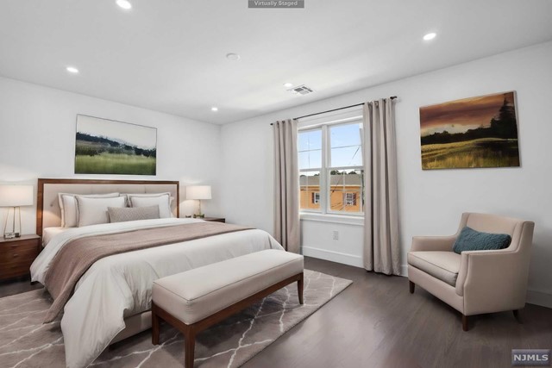
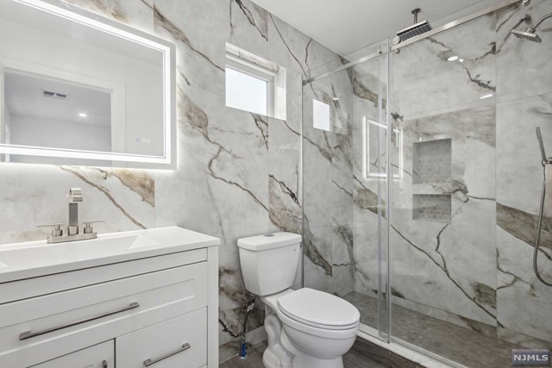
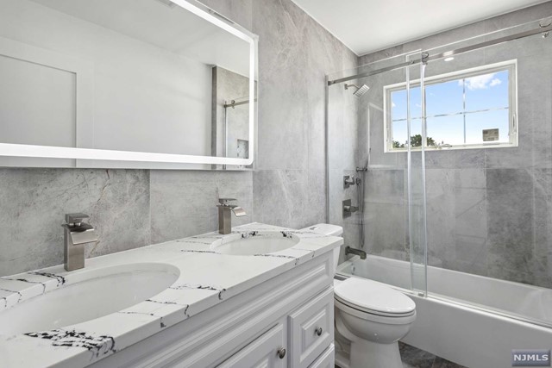
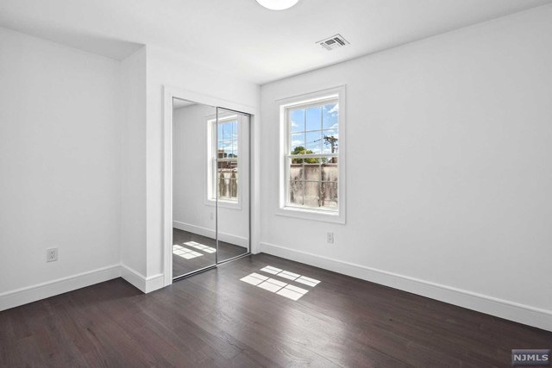
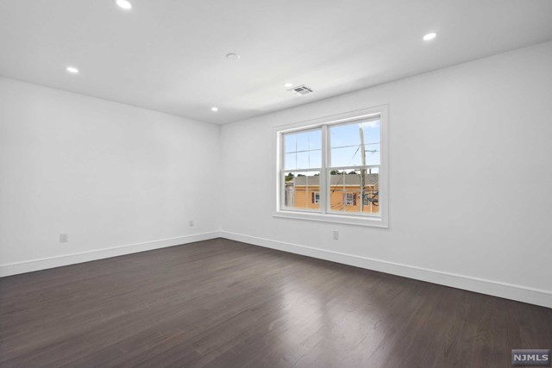
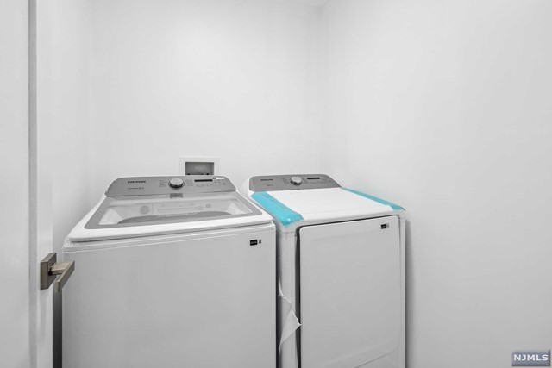
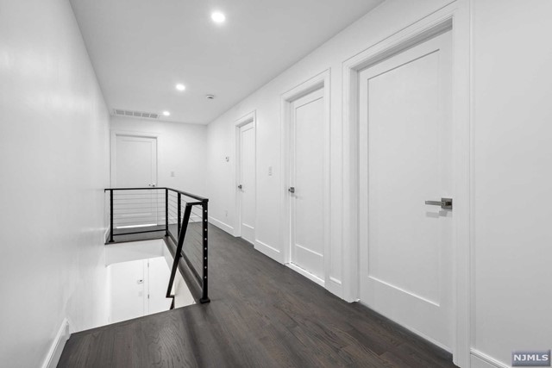
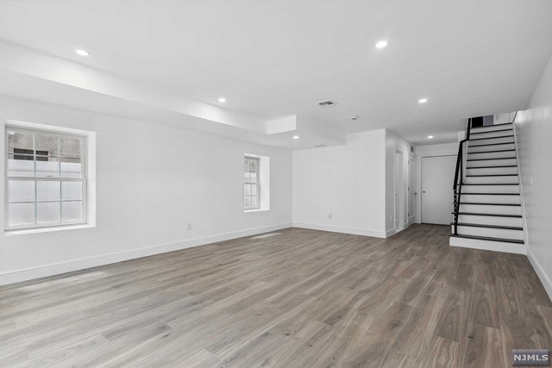
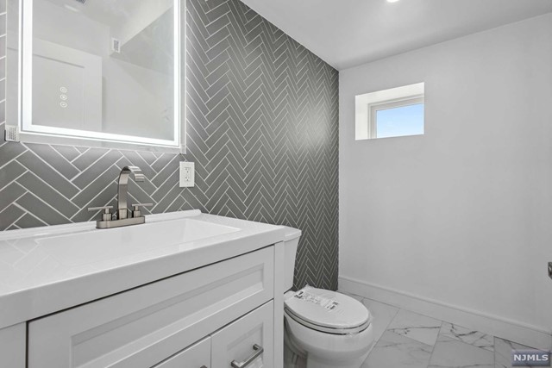
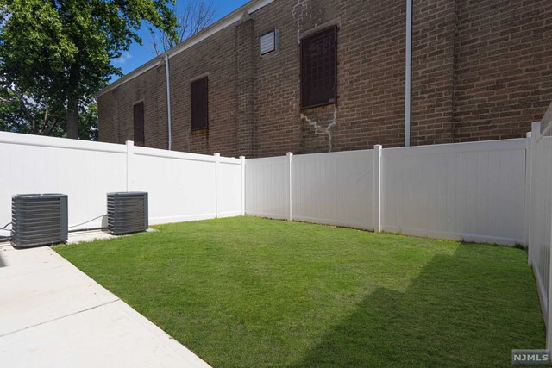
 All information deemed reliable but not guaranteed.Century 21® and the Century 21 Logo are registered service marks owned by Century 21 Real Estate LLC. CENTURY 21 Semiao & Associates fully supports the principles of the Fair Housing Act and the Equal Opportunity Act. Each franchise is independently owned and operated. Any services or products provided by independently owned and operated franchisees are not provided by, affiliated with or related to Century 21 Real Estate LLC nor any of its affiliated companies. CENTURY 21 Semiao & Associates is a proud member of the National Association of REALTORS®.
All information deemed reliable but not guaranteed.Century 21® and the Century 21 Logo are registered service marks owned by Century 21 Real Estate LLC. CENTURY 21 Semiao & Associates fully supports the principles of the Fair Housing Act and the Equal Opportunity Act. Each franchise is independently owned and operated. Any services or products provided by independently owned and operated franchisees are not provided by, affiliated with or related to Century 21 Real Estate LLC nor any of its affiliated companies. CENTURY 21 Semiao & Associates is a proud member of the National Association of REALTORS®.