279 Rea Avenue Extension | Hawthorne
One of the most desirable homes and properties in Hawthorne located in Hawthorne Heights with some scenic views of NYC.This is a mini estate with almost 2.5 private fenced in gated acres, 2 driveways,pool with a large cabana with kitchen plus full bth and multiple areas for outside entertaining!This is a home that can be an all year round retreat plus would be great for entertaining. The home features large din rm/fpl,large updated kitchen with high end appliances,grt rm plus game rm all one with wet bar plus large stone flr to ceiling fireplace, off/4th bedroom, powder rm laundry on 1st flr.This home also features 2 primary suites one on the 1st flr, one one on the 2nd flr. The 2nd flr primary suite has sitting area,large walk in closet 2 bths private balcony with a NYC view. Full finished basement with kitchen, full bth, rec rm/fpl plus an underground tunnel to 3 car gar! You have a 5 car gar 2 car on grade 3 car basement level. Perfect for home office, contractor,car collector! NJMLS 24010728
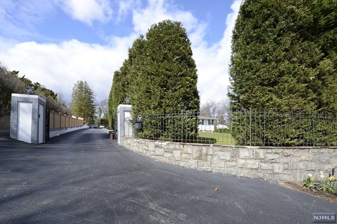
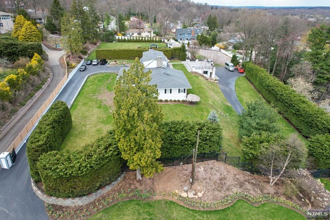
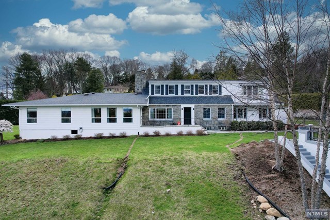
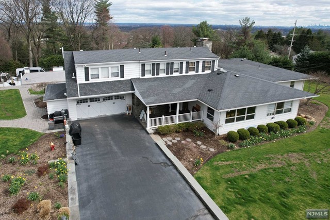
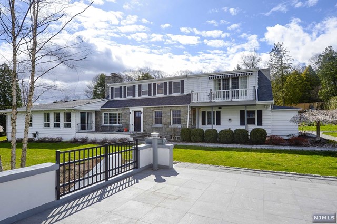
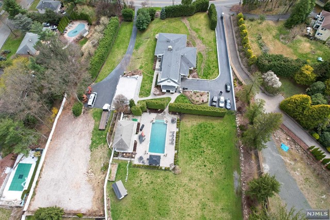
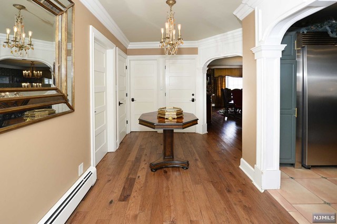
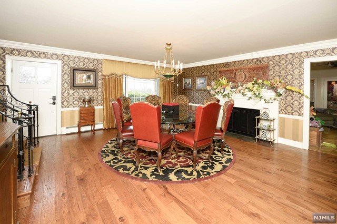
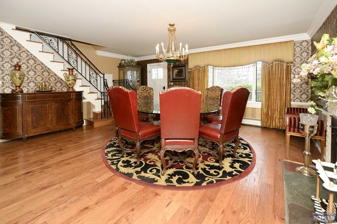
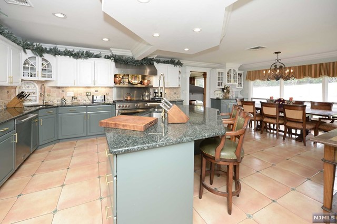
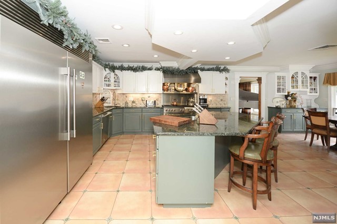
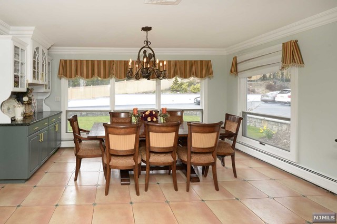
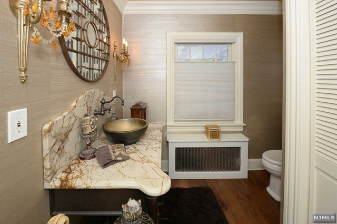
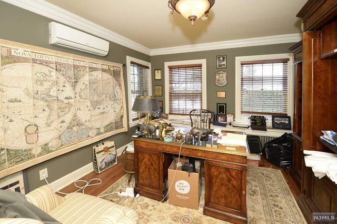
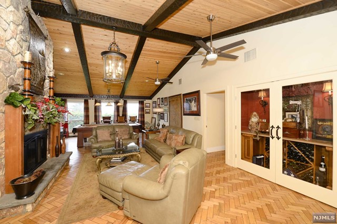
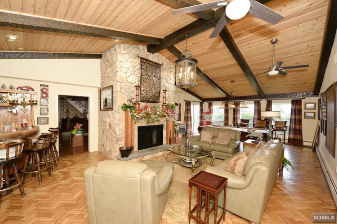
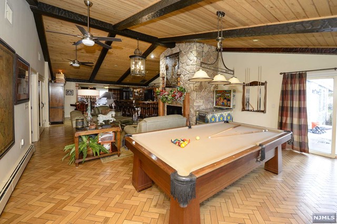
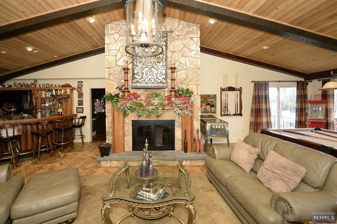
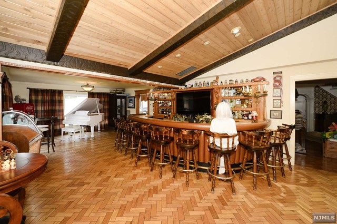
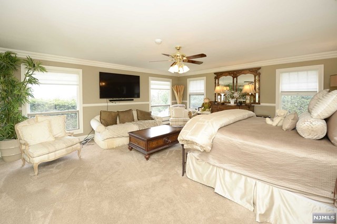
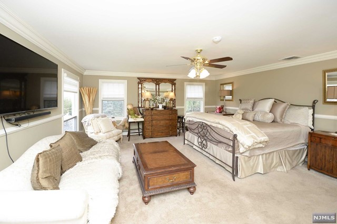
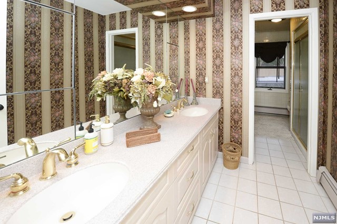
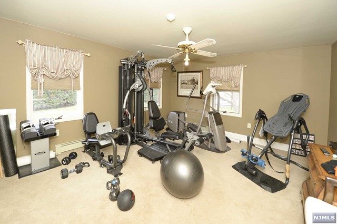
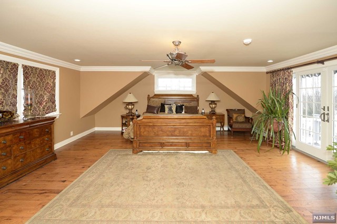
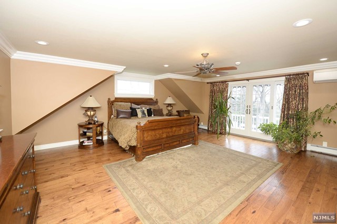
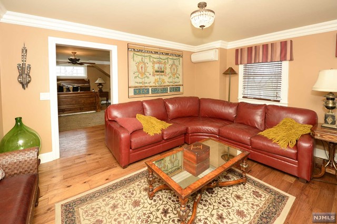
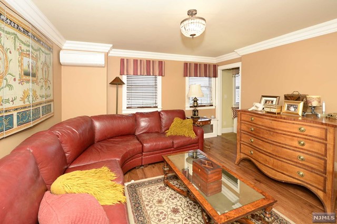
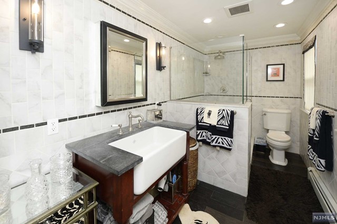
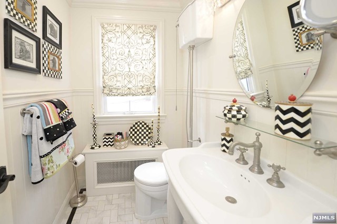
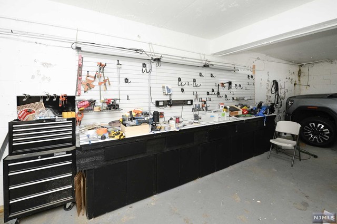
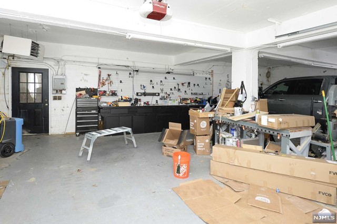
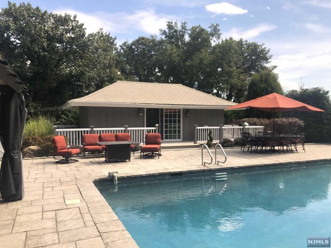
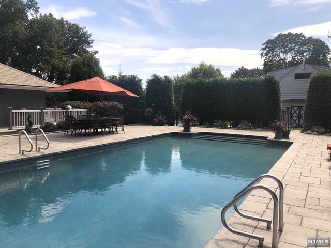
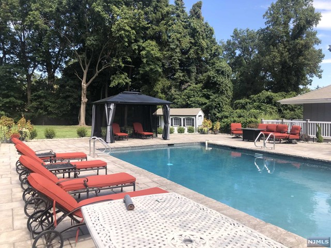
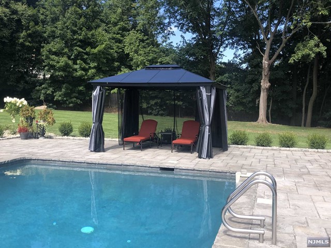
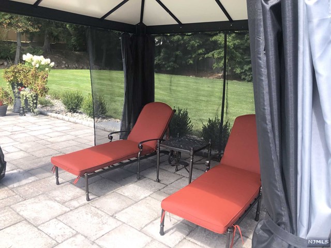
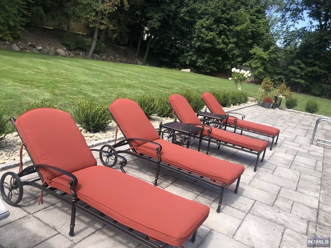
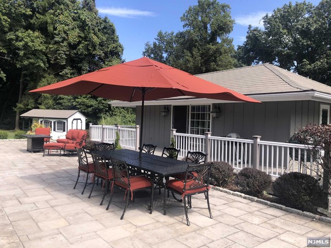
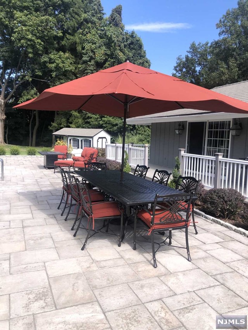
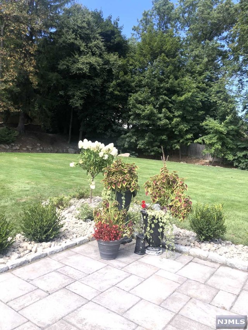
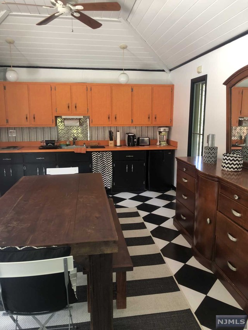
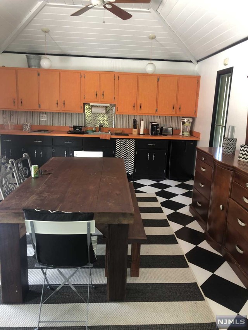
 All information deemed reliable but not guaranteed.Century 21® and the Century 21 Logo are registered service marks owned by Century 21 Real Estate LLC. CENTURY 21 Semiao & Associates fully supports the principles of the Fair Housing Act and the Equal Opportunity Act. Each franchise is independently owned and operated. Any services or products provided by independently owned and operated franchisees are not provided by, affiliated with or related to Century 21 Real Estate LLC nor any of its affiliated companies. CENTURY 21 Semiao & Associates is a proud member of the National Association of REALTORS®.
All information deemed reliable but not guaranteed.Century 21® and the Century 21 Logo are registered service marks owned by Century 21 Real Estate LLC. CENTURY 21 Semiao & Associates fully supports the principles of the Fair Housing Act and the Equal Opportunity Act. Each franchise is independently owned and operated. Any services or products provided by independently owned and operated franchisees are not provided by, affiliated with or related to Century 21 Real Estate LLC nor any of its affiliated companies. CENTURY 21 Semiao & Associates is a proud member of the National Association of REALTORS®.