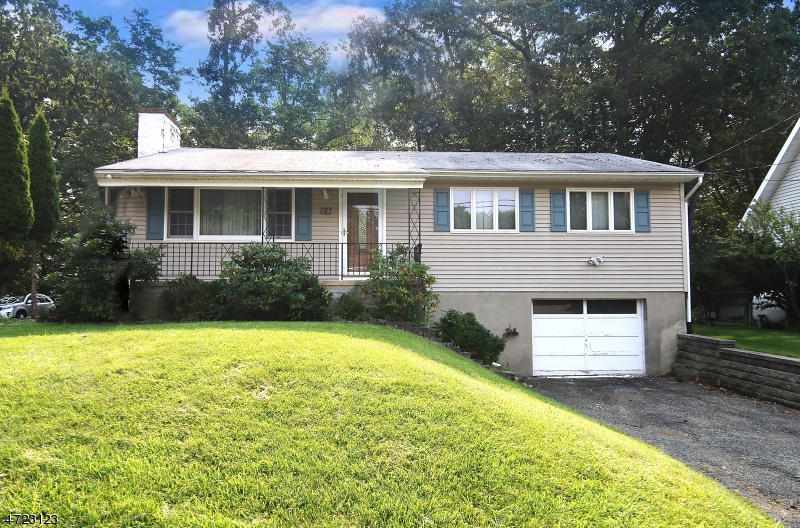25 Brady Blvd |
Jefferson Twp.
$229,900
| 3 Beds | 2 Baths (2 Full) | 1,176 Sq. Ft.
GSMLS 3396400
Directions to property: Rt.15 to Edison Rd, R Espanong, L Brady Rd, cross bridge, 2nd R Brady Blvd #25. Park on side street.
MLS Listing ID:
GSMLS 3396400
Listing Status Status of the Listing.
Listing Pricing Pricing information for this listing.
Basic Property Information Fields containing basic information about the property.
Property Type:
Residential
Property Sub Type:
Single Family Detached
Primary Market Area:
Jefferson Twp.
Address:
25 Brady Blvd, Jefferson Twp., NJ 07849-1404, U.S.A.
Directions:
Rt.15 to Edison Rd, R Espanong, L Brady Rd, cross bridge, 2nd R Brady Blvd #25. Park on side street.
Building Details Details about the building on a property.
Architectural Style:
Ranch
Basement:
Finished-Partially, Full
Interior:
Carbon Monoxide Detector, Smoke Detector
Construction
Energy Information:
Electric
Room Details Details about the rooms in the building.
Utilities Information about utilities available on the property.
Heating System:
1 Unit, Baseboard - Hotwater
Heating System Fuel:
Oil Tank Below Ground
Cooling System:
1 Unit, Central Air
Water Heating System:
From Furnace
Lot/Land Details Details about the lots and land features included on the property.
Lot Size (Dimensions):
0.161 AC
Lot Features
Driveway:
1 Car Width, Off-Street Parking
Parking Type:
1 Car Width, Off-Street Parking
Garage:
Garage Door Opener, Attached Garage
Public Record
Parcel Number:
2314-00088-0000-00022-0000-
Listing Dates Dates involved in the transaction.
Listing Entry Date/Time:
6/14/2017
Contract Details Details about the listing contract.
Listing Participants Participants (agents, offices, etc.) in the transaction.
Listing Office Name:
KELLER WILLIAMS METROPOLITAN



















 All information deemed reliable but not guaranteed.Century 21® and the Century 21 Logo are registered service marks owned by Century 21 Real Estate LLC. CENTURY 21 Semiao & Associates fully supports the principles of the Fair Housing Act and the Equal Opportunity Act. Each franchise is independently owned and operated. Any services or products provided by independently owned and operated franchisees are not provided by, affiliated with or related to Century 21 Real Estate LLC nor any of its affiliated companies. CENTURY 21 Semiao & Associates is a proud member of the National Association of REALTORS®.
All information deemed reliable but not guaranteed.Century 21® and the Century 21 Logo are registered service marks owned by Century 21 Real Estate LLC. CENTURY 21 Semiao & Associates fully supports the principles of the Fair Housing Act and the Equal Opportunity Act. Each franchise is independently owned and operated. Any services or products provided by independently owned and operated franchisees are not provided by, affiliated with or related to Century 21 Real Estate LLC nor any of its affiliated companies. CENTURY 21 Semiao & Associates is a proud member of the National Association of REALTORS®.