14 Elizabeth Pl | Jefferson Twp.
This beautifully maintained Victorian Contemporary home is a nature lovers delight. Privately set on just under an Acre in a Very Desirable Neighborhood of Similar Homes in a dual cul-de-sac subdivision. Rocking chair front porch, Popular Floor Plan with Two-Story Foyer with palladian window Flanked by Formal Living Room & Dining Room! Large Eat-In Kitchen with Granite Countertops, Stainless Appliances, Center Island with Breakfast Bar and bonus screened in porch provides a great outdoor entertainment space. A spacious family room with custom built-ins, brick wood burning fireplace and sliders to rear deck. 1st floor laundry room, powder room and garage entrance complete this level. Four Spacious Bedrooms Upstairs with Plenty of Closet Space! Primary Suite Features 2 Walk-In Closet & Spacious Master Bath with soaking Tub. Finished basement accommodates media room and workout space. Recent upgrades: New main bath with dual vanity and Roth oil tank. Gas Available in the street. Professionally landscaped property. Easy access to Route 15 and NJ's largest lake and recreational park are just minutes away. GSMLS 3896320
Directions to property: Rt.15 to Weldon Rd, right on Jessica Ct (Colonial Oaks) right on Elizabeth Pl to #14
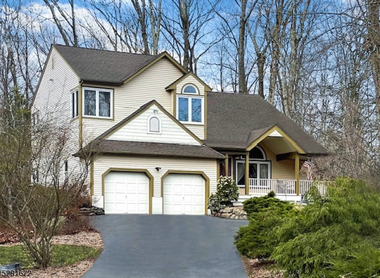
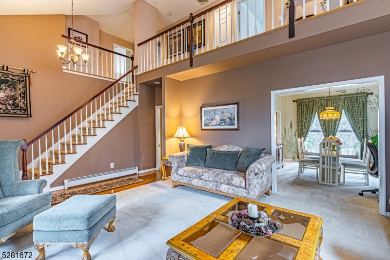
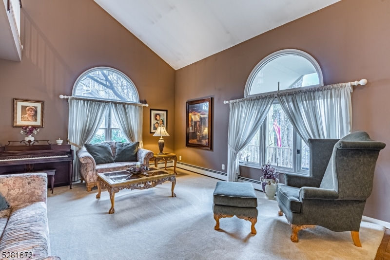
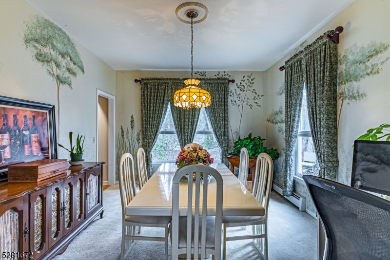
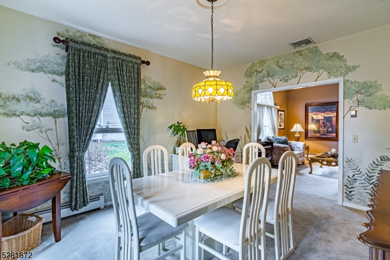
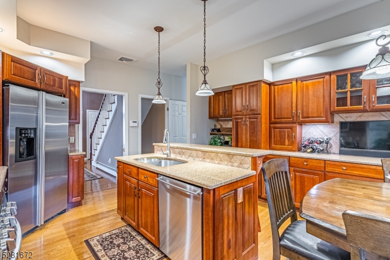

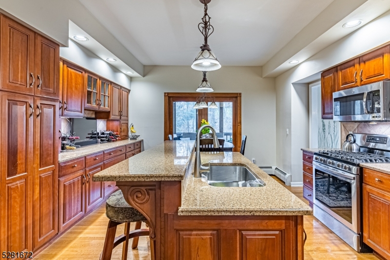
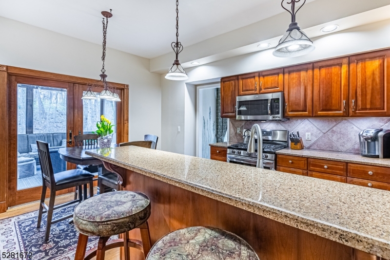
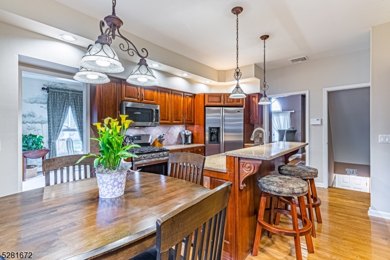
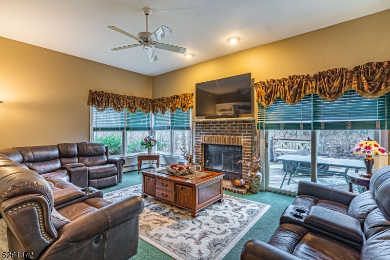
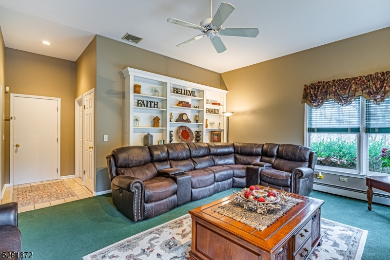
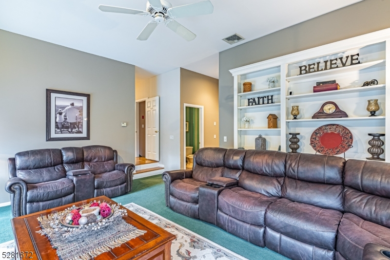
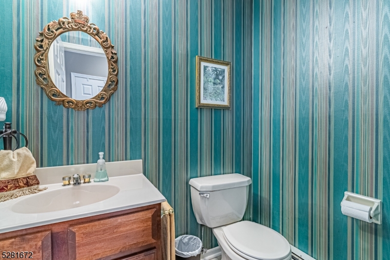
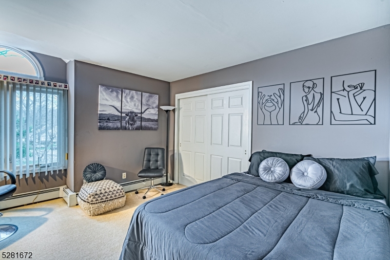
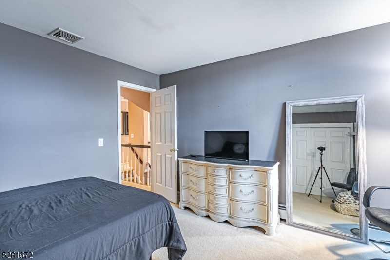
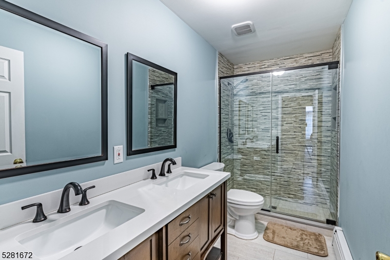
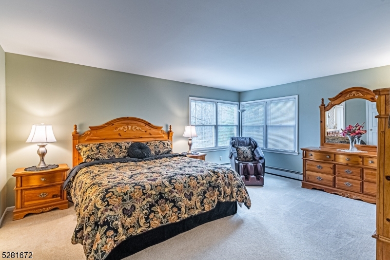
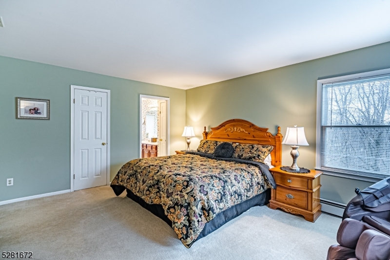
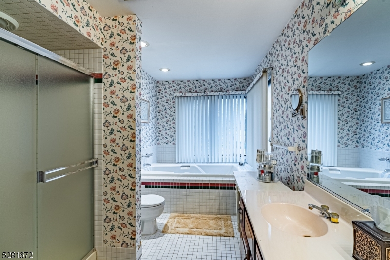
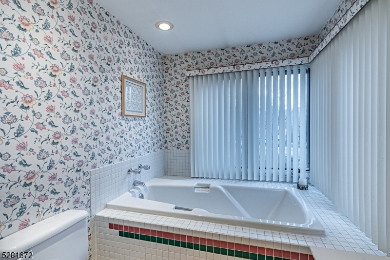
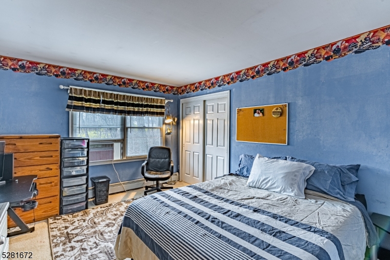
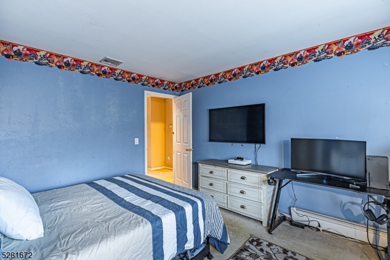
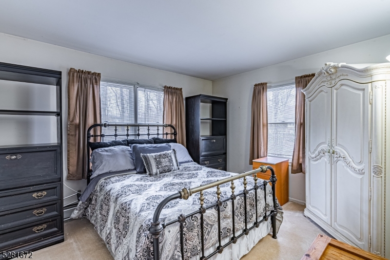
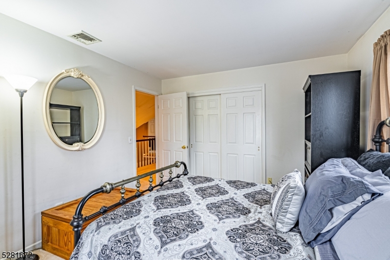
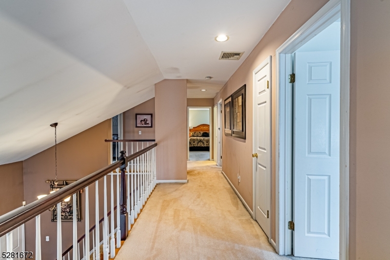
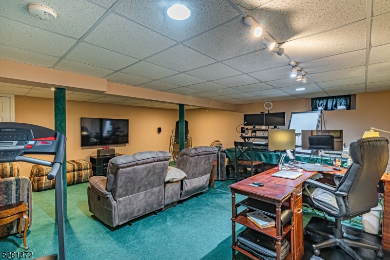
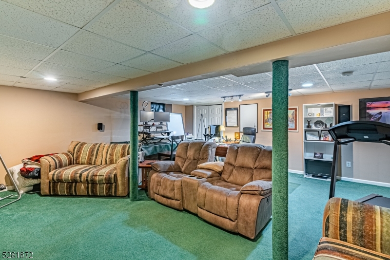
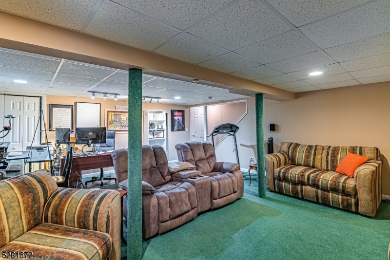
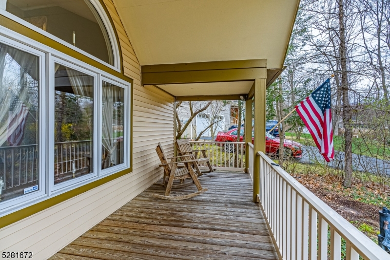
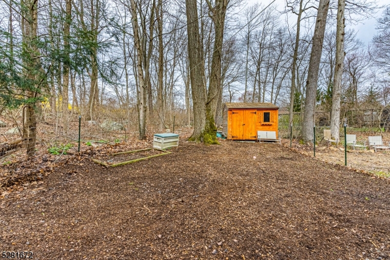
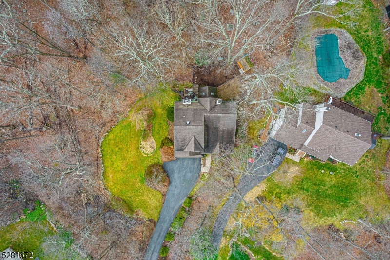
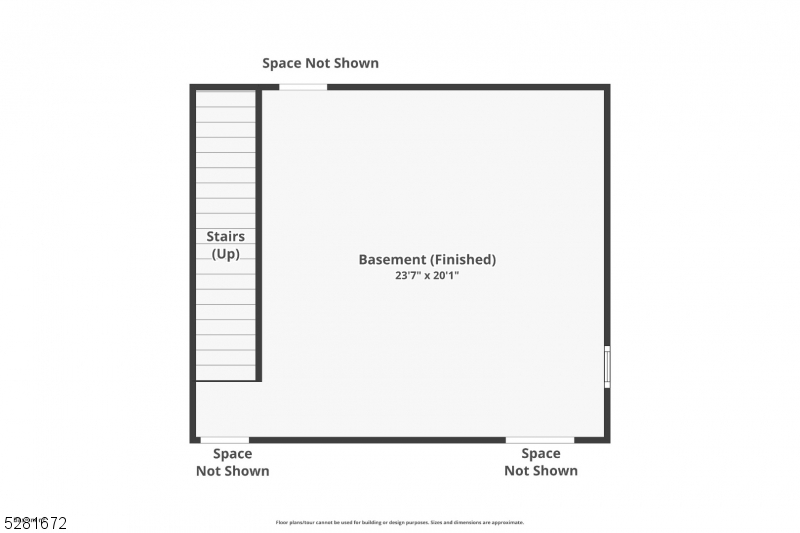
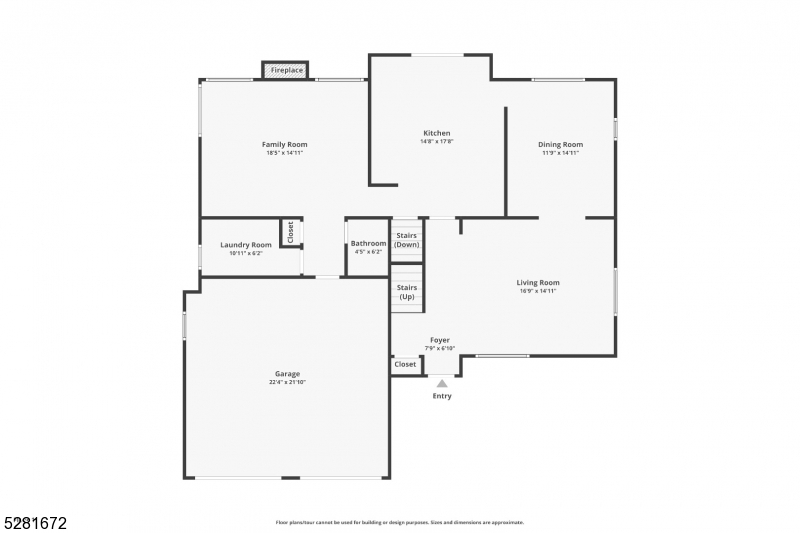
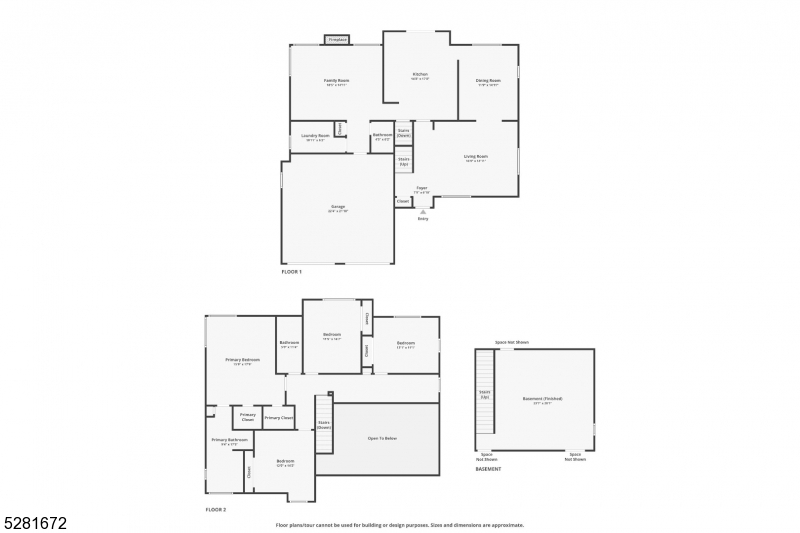
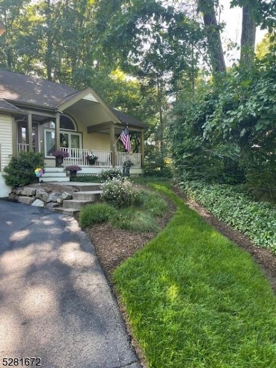
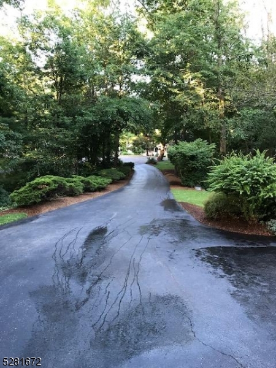
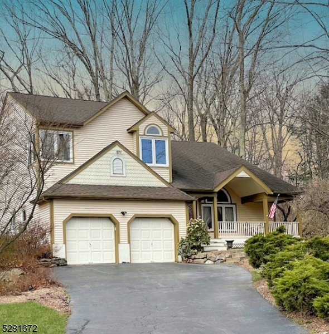
 All information deemed reliable but not guaranteed.Century 21® and the Century 21 Logo are registered service marks owned by Century 21 Real Estate LLC. CENTURY 21 Semiao & Associates fully supports the principles of the Fair Housing Act and the Equal Opportunity Act. Each franchise is independently owned and operated. Any services or products provided by independently owned and operated franchisees are not provided by, affiliated with or related to Century 21 Real Estate LLC nor any of its affiliated companies. CENTURY 21 Semiao & Associates is a proud member of the National Association of REALTORS®.
All information deemed reliable but not guaranteed.Century 21® and the Century 21 Logo are registered service marks owned by Century 21 Real Estate LLC. CENTURY 21 Semiao & Associates fully supports the principles of the Fair Housing Act and the Equal Opportunity Act. Each franchise is independently owned and operated. Any services or products provided by independently owned and operated franchisees are not provided by, affiliated with or related to Century 21 Real Estate LLC nor any of its affiliated companies. CENTURY 21 Semiao & Associates is a proud member of the National Association of REALTORS®.