128 Chincopee Rd | Jefferson Twp.
Remodeled 2022 Stunning Modern Lakehouse & guest cottage with a two car heated garage and boat house! Nestled on a level landscape property spanning 163 feet of waterfront on 1 acre lot. An idealic setting offering scenic woodlands, a wrap around deck & breathtaking sunset views. The main house offers one level living. From the moment you open the door the custom "one of a kind" showcase home greets you with high ceilings & custom wood carpentry, river wood porcelain tile flooring from the great room with stone wood burning fireplace to the dining area into the gourmet kitchen & the heart of the gathering area around the center island. The primary bedroom will impress you with solid wood flooring, a fireplace, walk-in dressing area & a spectacular luxury bath with an amazing walk-in shower surrounded in tile, multi-spray heads, center water fall rain head with skylight. A stylish soaking tub & double vanity. Privacy doors lead to the two additional bedrooms & full bath. The lower level boasts a family rm, game rm w/bar, wine cellar & storage areas. Extended guests will love the privacy of their own Lakefront Cottage offering radiant flooring, a kitchen, full bath, bedroom, great rm, and deck. Enjoy the outdoor firepit and boat house just steps away. A tremendous amount of amenities including new heating & cooling systems, all LED lighting, 24,000KW whole house generator, Anderson smart windows, automated sunsetting awnings. Option to purchase two boat lifts & jet ski docks. GSMLS 3897031
Directions to property: Prospect Point Rd to Chincopee rd, home on the right
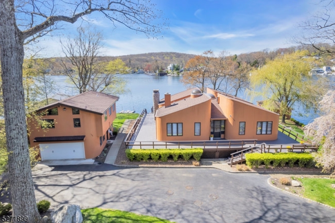
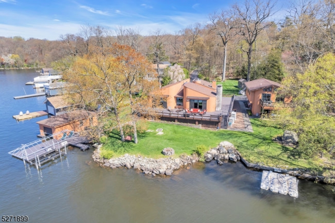
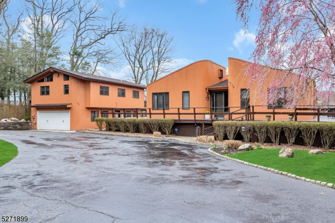
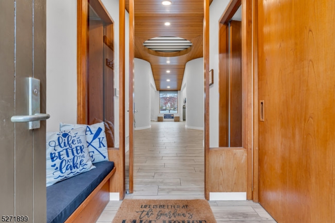
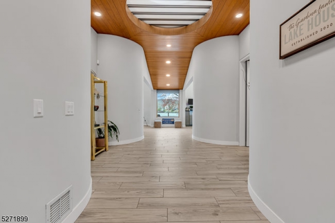
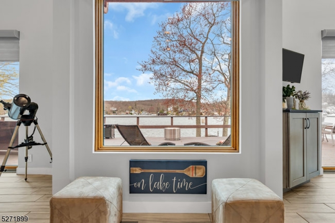
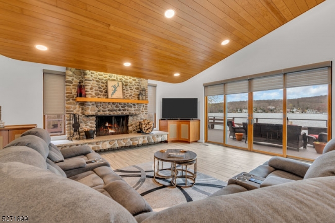
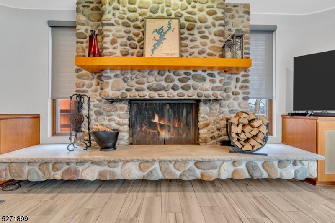
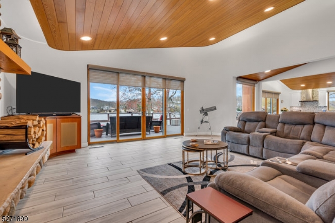
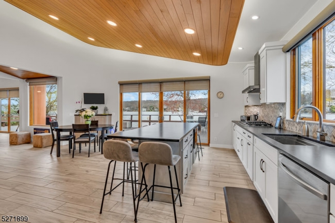
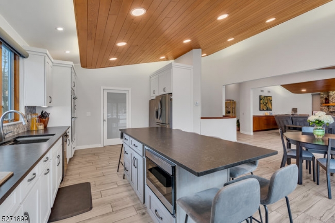
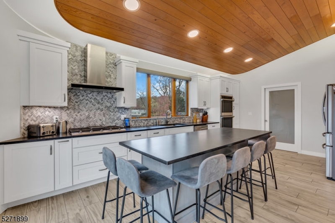
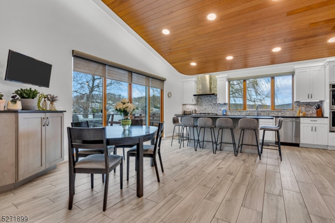
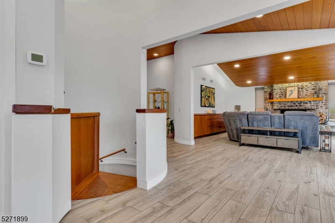
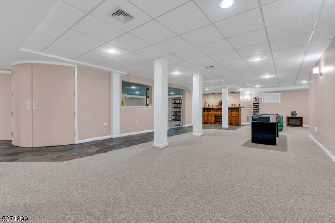
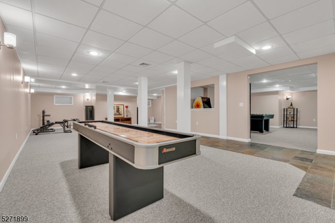
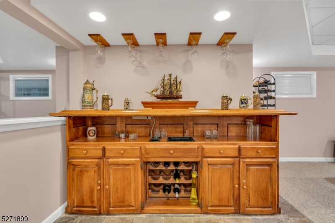
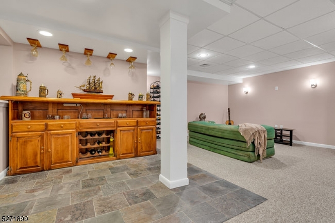
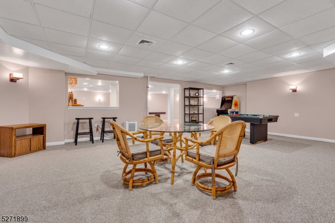
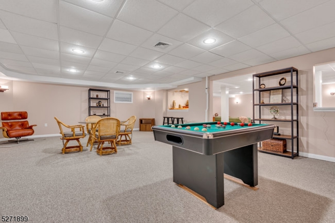
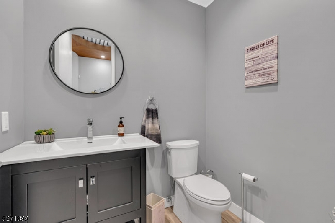
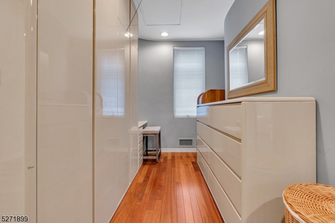
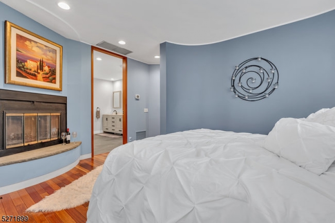
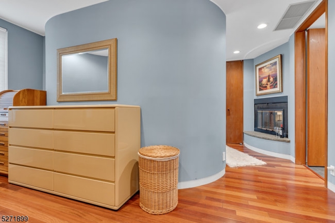
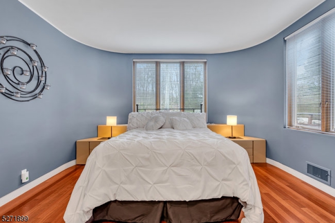
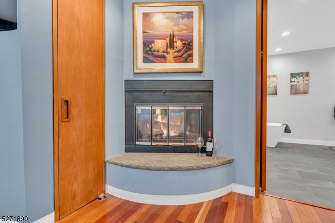
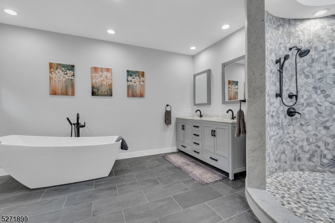
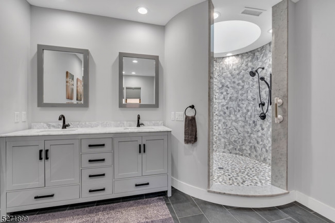
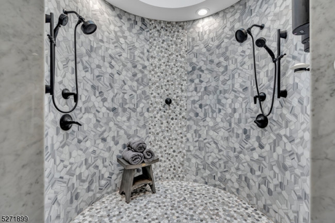
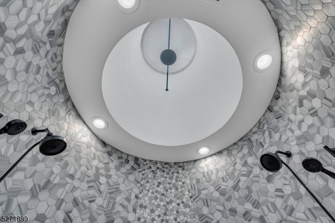
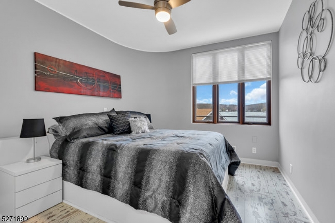
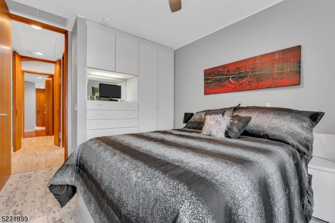
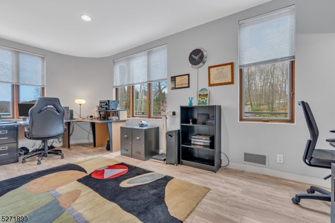
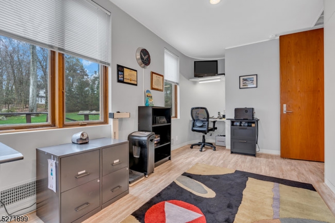
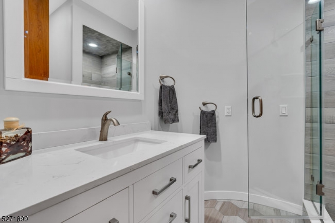
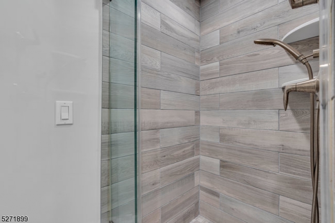
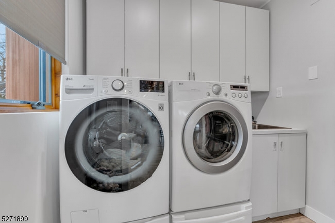
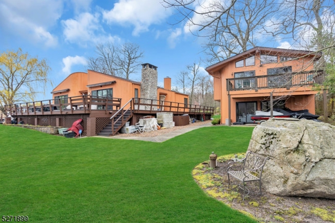
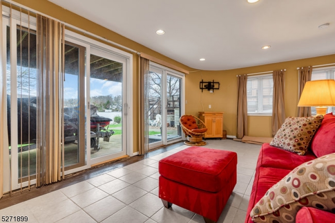
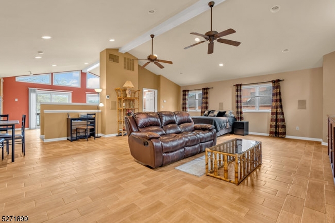
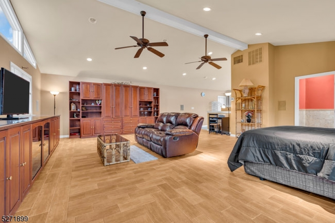
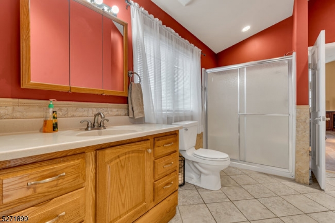
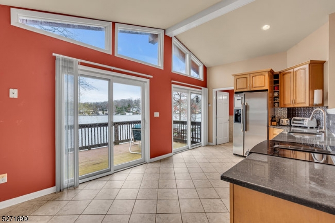
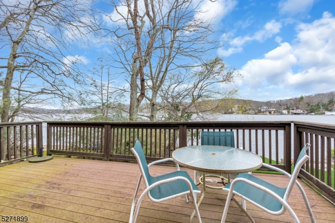
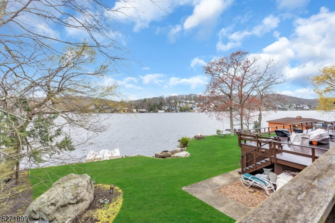
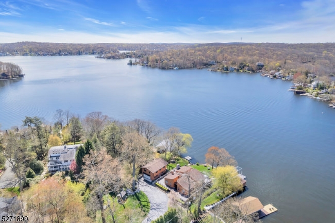
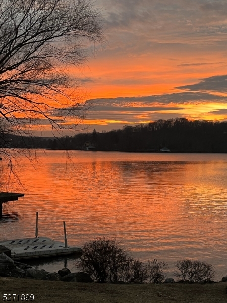
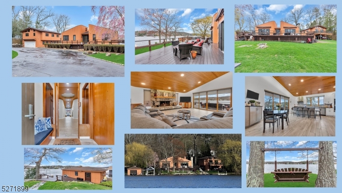
 All information deemed reliable but not guaranteed.Century 21® and the Century 21 Logo are registered service marks owned by Century 21 Real Estate LLC. CENTURY 21 Semiao & Associates fully supports the principles of the Fair Housing Act and the Equal Opportunity Act. Each franchise is independently owned and operated. Any services or products provided by independently owned and operated franchisees are not provided by, affiliated with or related to Century 21 Real Estate LLC nor any of its affiliated companies. CENTURY 21 Semiao & Associates is a proud member of the National Association of REALTORS®.
All information deemed reliable but not guaranteed.Century 21® and the Century 21 Logo are registered service marks owned by Century 21 Real Estate LLC. CENTURY 21 Semiao & Associates fully supports the principles of the Fair Housing Act and the Equal Opportunity Act. Each franchise is independently owned and operated. Any services or products provided by independently owned and operated franchisees are not provided by, affiliated with or related to Century 21 Real Estate LLC nor any of its affiliated companies. CENTURY 21 Semiao & Associates is a proud member of the National Association of REALTORS®.