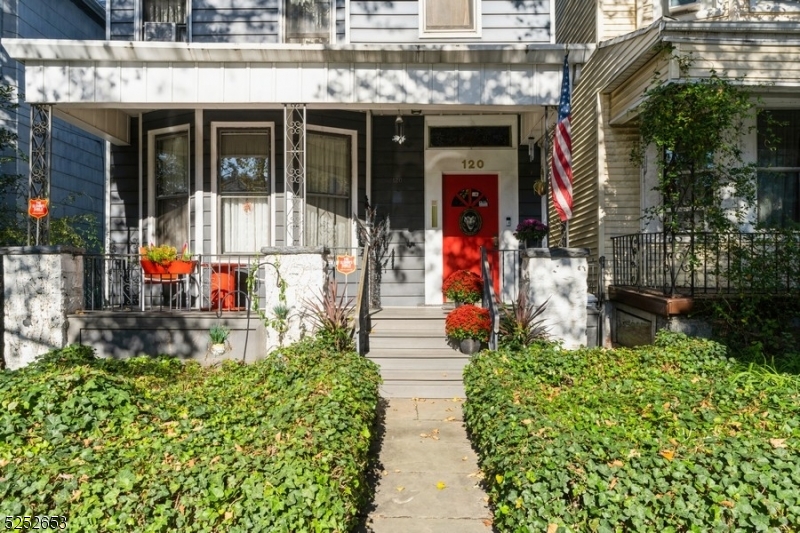120 Highland Ave | Jersey City
UNIQUE PROPERTY WITH 2 LOTS, 120 HIGHLAND AV, WHERE THE HOUSE AND YARD SIT AND 109 DEKALB AV WHERE OVERSIZED 2 CAR GARAGE W/ ADD'L PARKING SIT- ALL IN THE HEART OF JOURNAL SQUARE! Enjoy all 25 x 139' of your property! This home is a beauty! Located between Highland and DeKalb with frontage on both lots this beauty offers 4 bdrms, 2 baths, KIT, DR, LR, entry foyer, partially finished basement PLUS a private backyard with deck and 2 car garage with space for 2 add'l car parking. Easy maintenance front yard and full front porch welcome you and as you enter you'll sense how this home has been lovingly cared for and maintained by the same owners for over 40+ years. Gleaming hdwd floors, 2 sets of pocket doors, gas fireplace and hi ceilings w/ crown moulding are just a few of the features. The LR flows directly into the DR, a great space for entertaining. Kitchen with a closet pantry, stainless appliances, including a bosch dishwasher, and Victorian era tin roof! The 2nd level has hdwd floors, master bdrm, 3 more bdrms, walk-in closet, and full bath with beautiful wainscotting and claw-foot tub. The partially finished bsmt with open rec area, cedar closet, bath and laundry room. Relax after work on your backyard deck overlooking your private yard where you can 'grow your own.' Don't miss this extraordinary opportunity to own this charming home in burgeoning Journal Square. GSMLS 3872946
Directions to property: Kennedy Blvd or Westside Ave to Highland Ave.



























 All information deemed reliable but not guaranteed.Century 21® and the Century 21 Logo are registered service marks owned by Century 21 Real Estate LLC. CENTURY 21 Semiao & Associates fully supports the principles of the Fair Housing Act and the Equal Opportunity Act. Each franchise is independently owned and operated. Any services or products provided by independently owned and operated franchisees are not provided by, affiliated with or related to Century 21 Real Estate LLC nor any of its affiliated companies. CENTURY 21 Semiao & Associates is a proud member of the National Association of REALTORS®.
All information deemed reliable but not guaranteed.Century 21® and the Century 21 Logo are registered service marks owned by Century 21 Real Estate LLC. CENTURY 21 Semiao & Associates fully supports the principles of the Fair Housing Act and the Equal Opportunity Act. Each franchise is independently owned and operated. Any services or products provided by independently owned and operated franchisees are not provided by, affiliated with or related to Century 21 Real Estate LLC nor any of its affiliated companies. CENTURY 21 Semiao & Associates is a proud member of the National Association of REALTORS®.