351 8Th St, 1R | Jersey City
Charming Urban Oasis in the Heart of Downtown Jersey City. Discover the perfect blend of comfort, convenience, and urban style in this meticulously updated one-bedroom, one-bath condo, nestled just blocks away from the vibrant Hamilton Park and the Grove Street PATH Train. This inviting space is thoughtfully designed to maximize both functionality and style, featuring a dedicated home office space for today's flexible living needs.Outdoor enthusiasts will delight in the shared backyard, offering a peaceful retreat to relax and unwind or entertain guests in a serene setting.Located in a highly sought-after neighborhood, Hamilton Park. Commuters will appreciate the convenience of the nearby Grove Street PATH Train, providing quick and easy access to Manhattan and beyond.Not only does this condo offer exceptional living spaces and an unbeatable location, but it also comes with a very affordable HOA fee of only $365, adding to the appeal of this must-see property.Whether you're a first-time homebuyer, a busy professional, or looking for a pied- -terre in a vibrant urban setting, this condo offers the perfect blend of city living with the comfort and charm of a true home. Don't miss out on this incredible opportunity to own a piece of downtown Jersey City. Schedule your viewing today and take the first step towards calling this beautiful condo your new home. GSMLS 3890322
Directions to property: From Grove St PATH station, walk northwest on Newark Ave, make right onto Monmouth and north until 8
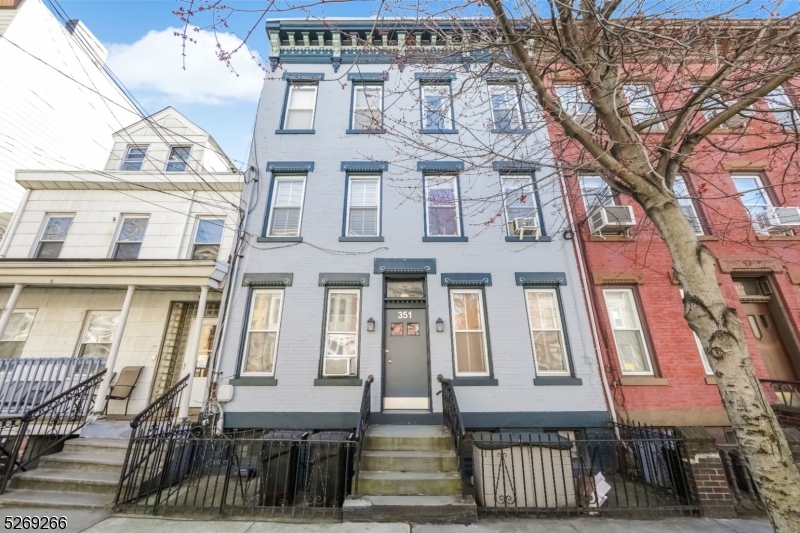
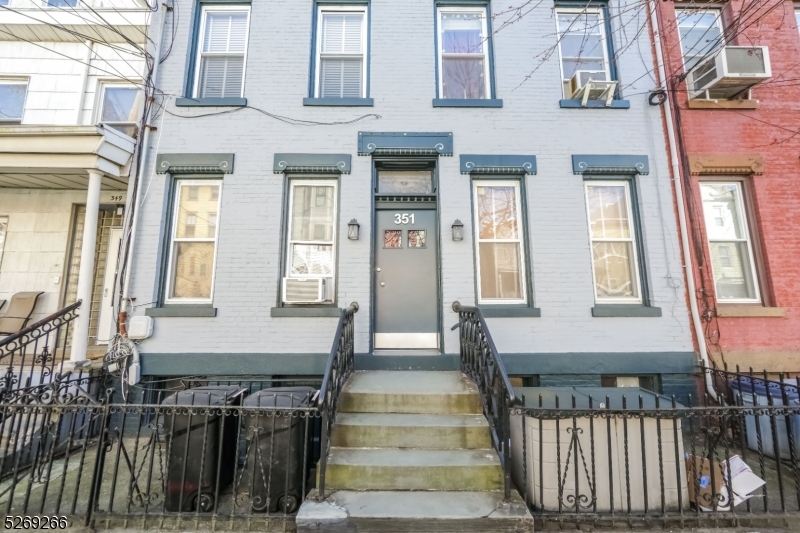

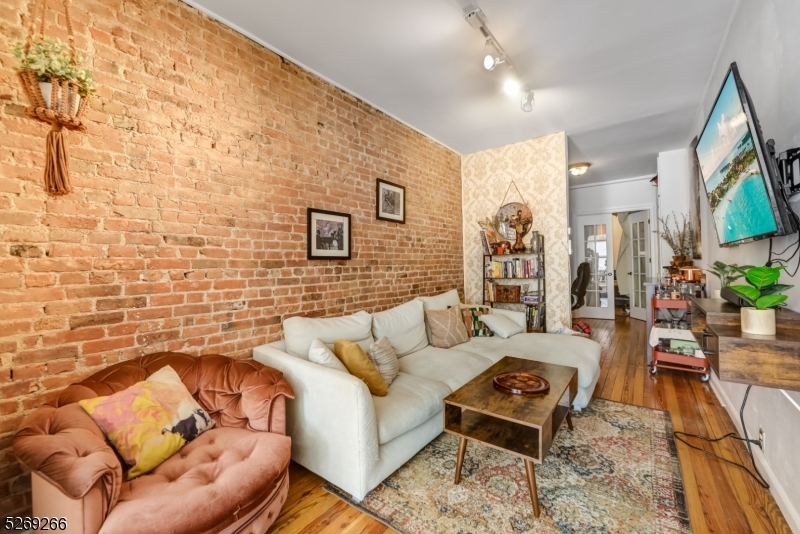


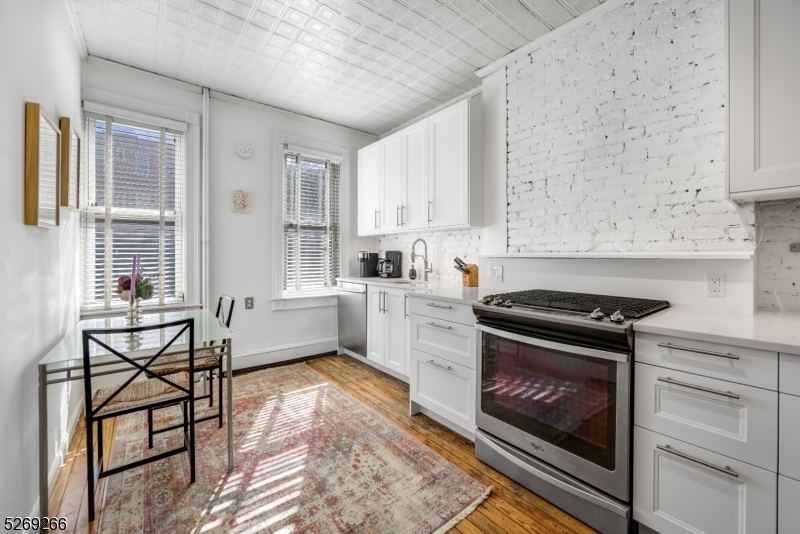



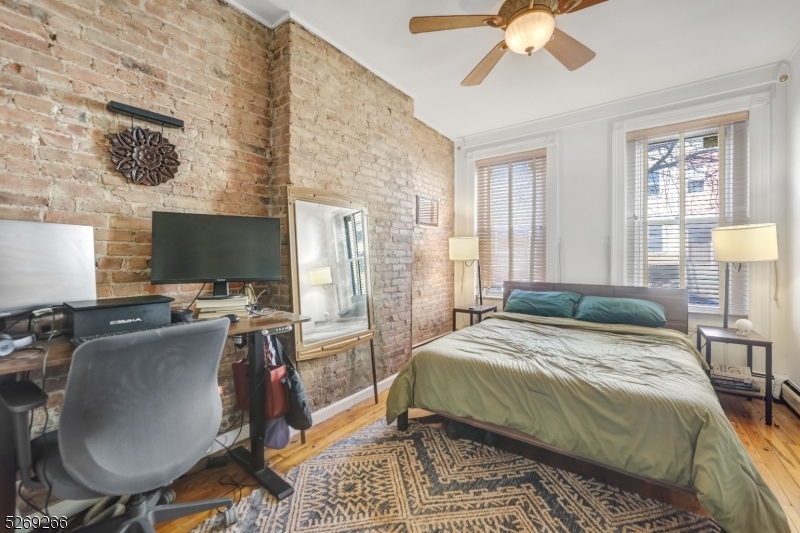


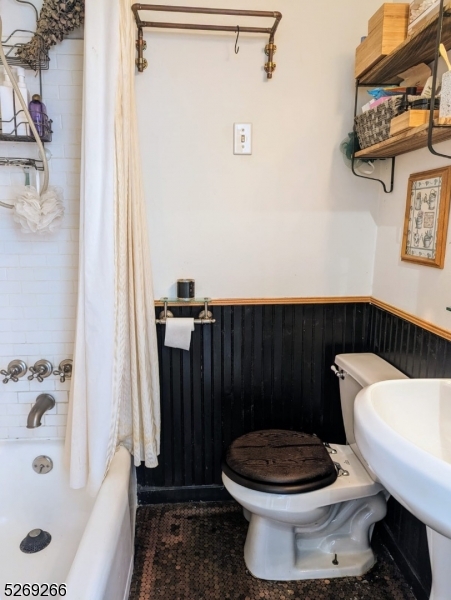


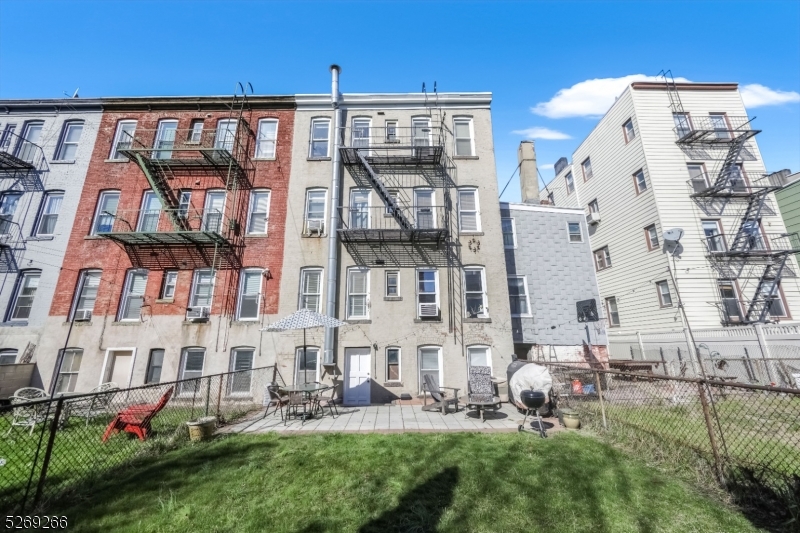
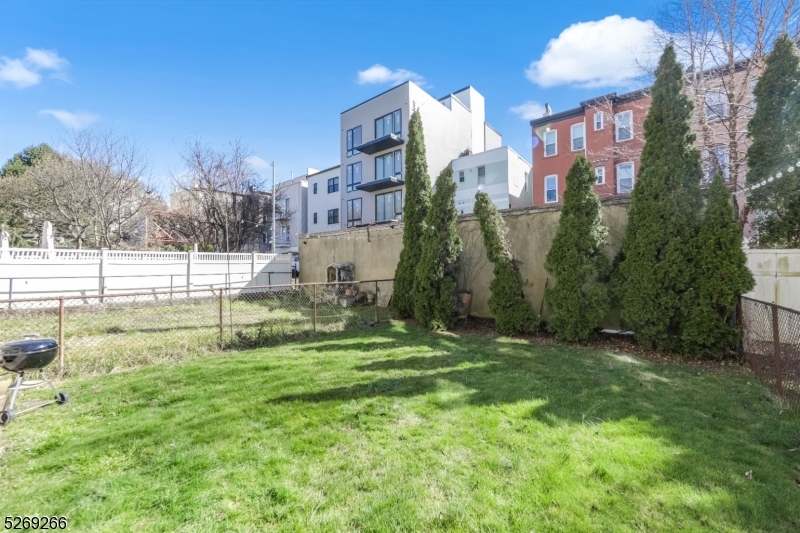
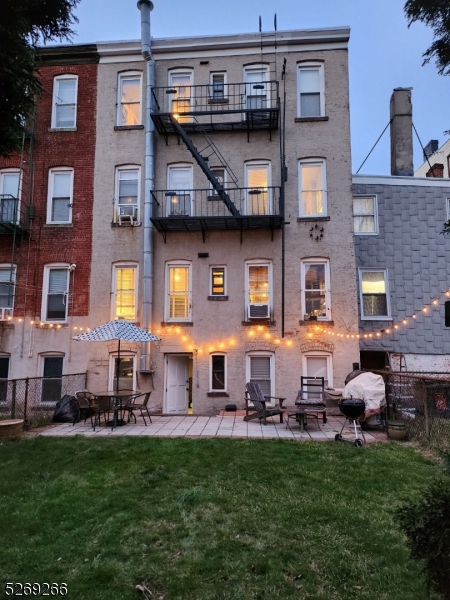
 All information deemed reliable but not guaranteed.Century 21® and the Century 21 Logo are registered service marks owned by Century 21 Real Estate LLC. CENTURY 21 Semiao & Associates fully supports the principles of the Fair Housing Act and the Equal Opportunity Act. Each franchise is independently owned and operated. Any services or products provided by independently owned and operated franchisees are not provided by, affiliated with or related to Century 21 Real Estate LLC nor any of its affiliated companies. CENTURY 21 Semiao & Associates is a proud member of the National Association of REALTORS®.
All information deemed reliable but not guaranteed.Century 21® and the Century 21 Logo are registered service marks owned by Century 21 Real Estate LLC. CENTURY 21 Semiao & Associates fully supports the principles of the Fair Housing Act and the Equal Opportunity Act. Each franchise is independently owned and operated. Any services or products provided by independently owned and operated franchisees are not provided by, affiliated with or related to Century 21 Real Estate LLC nor any of its affiliated companies. CENTURY 21 Semiao & Associates is a proud member of the National Association of REALTORS®.